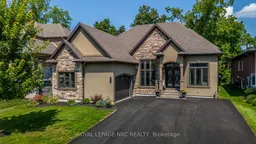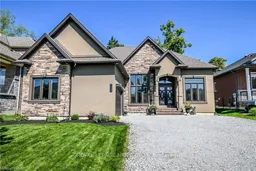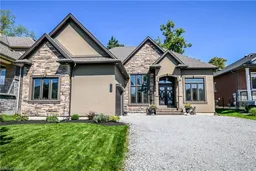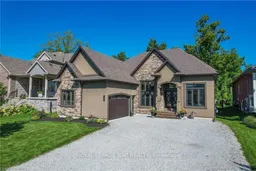Showstopper! This 2019 raised bungalow was custom built by the owners with all the high end finishes for their own enjoyment. The main floor is the perfect hosting space with engineered hardwood flooring, open concept living with gas fireplace, formal dining space, tons of natural light and 10 ft sliding doors to the patio with quarry views. The kitchen is a chefs dream with granite counters, island seating, gas stove, stainless appliances, white shaker cabinets, trayed ceiling and walk-in pantry. Main floor laundry and interior access to both the lower and main floor from the 2 car garage with bonus walk-in storage loft above. The primary suite has two large closet spaces, a soaker tub and walk-in shower. For those working from home, the office right off of the foyer is perfect for meeting with clients. The lower level is fully finished with tons of light, a huge family room, 3 additional bedrooms and another 4 piece bathroom. There is a surprising amount of storage in this house and below the porch hosts a roll up door for all your lawn care and gardening tools. All of this is situated in Port Colborne's most desirable neighbourhood with just a short stroll to parks, schools & downtown.
Inclusions: Built-in Microwave, Central Vac, Dishwasher, Garage Door Opener, Gas Stove, Hot Water Tank Owned, Refrigerator, Stove, Washer, Window Coverings







