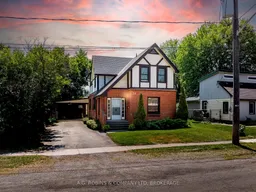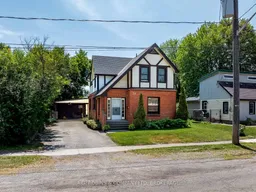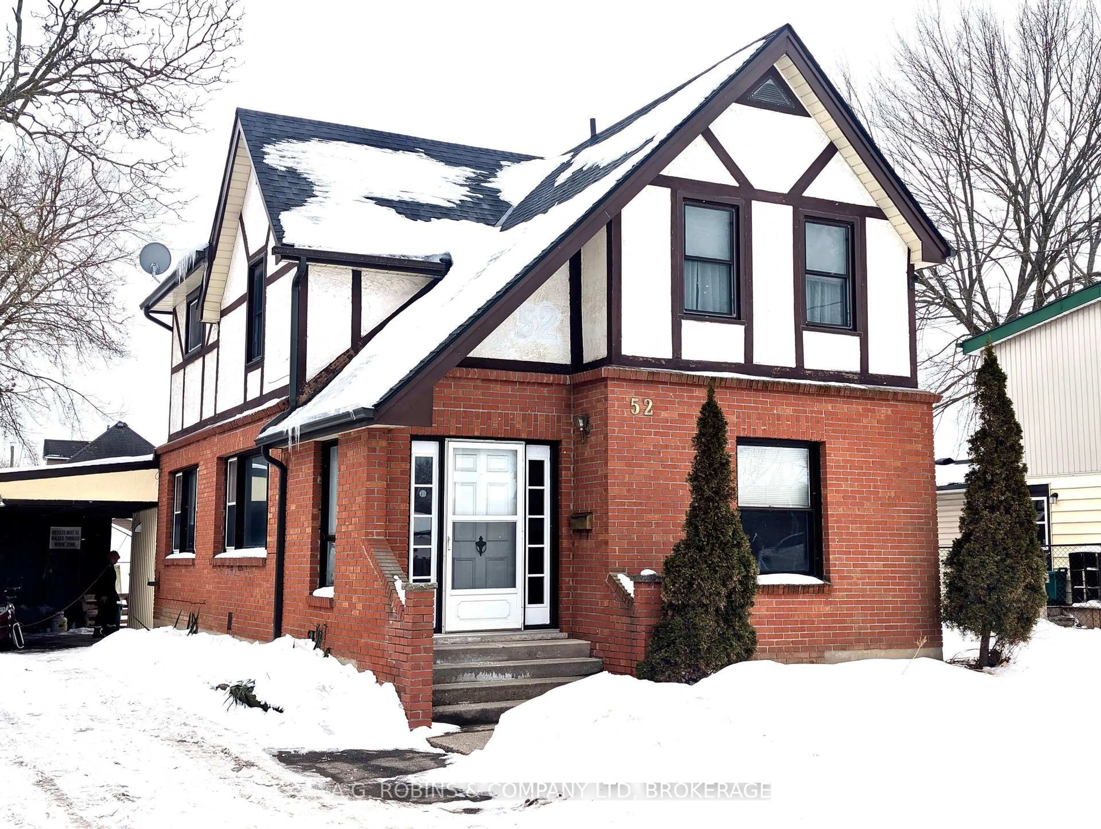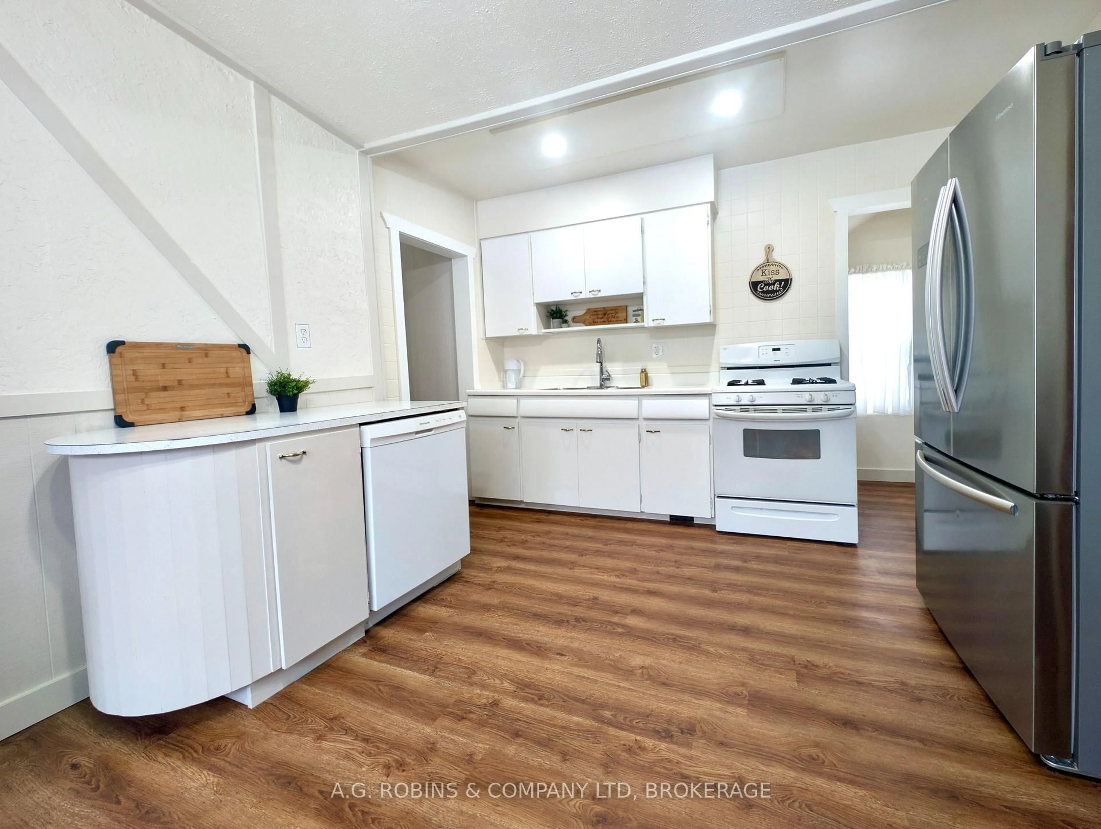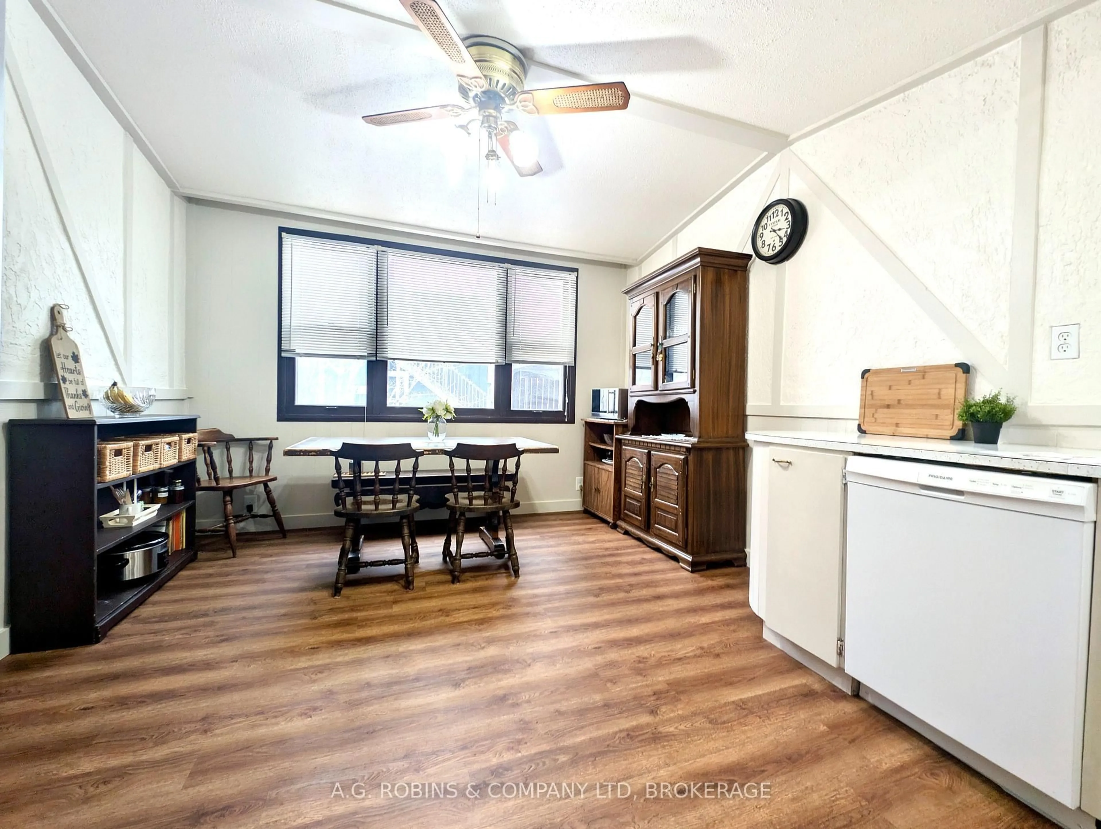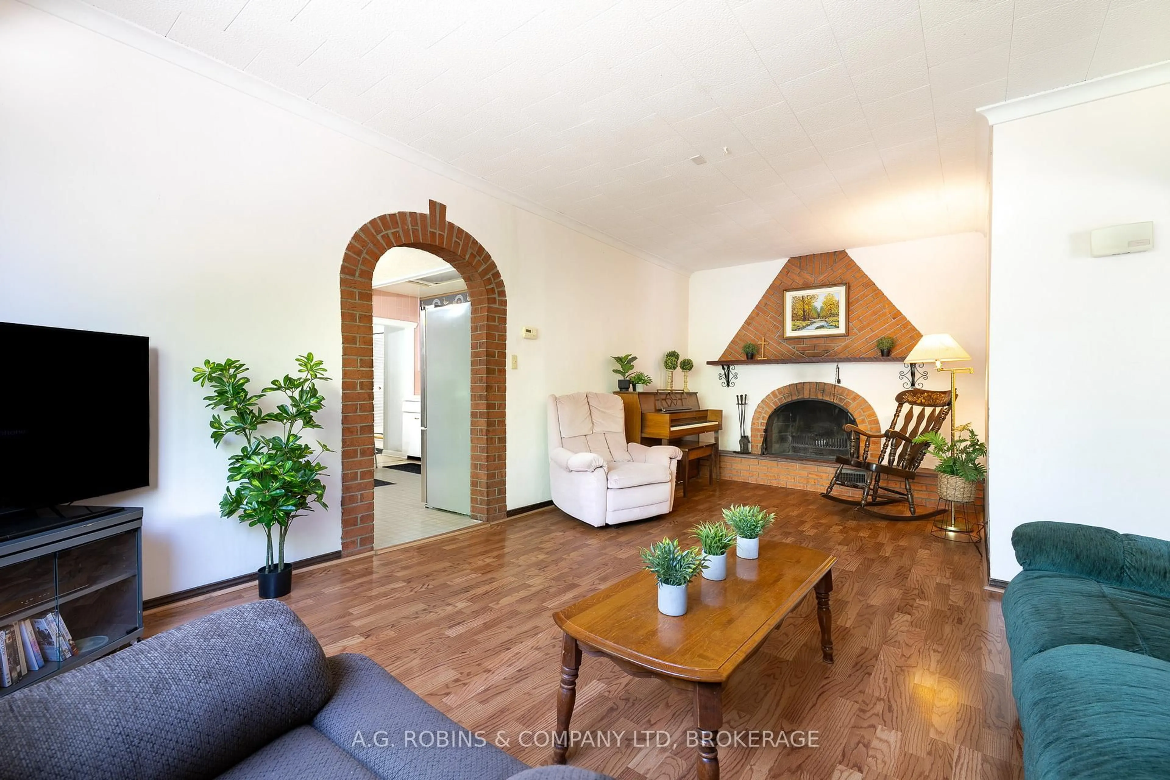52 Charles St, Port Colborne, Ontario L3K 3R4
Contact us about this property
Highlights
Estimated valueThis is the price Wahi expects this property to sell for.
The calculation is powered by our Instant Home Value Estimate, which uses current market and property price trends to estimate your home’s value with a 90% accuracy rate.Not available
Price/Sqft$300/sqft
Monthly cost
Open Calculator
Description
This large family home just got some updates to help welcome you into it's 1943 sq ft of living space! It's sporting some fresh paint and new luxury vinyl flooring in the kitchen/diningroom, back foyer and main bath! With four LARGE bedrooms (you have to see them to believe it!) PLUS a main floor den, this home is looking for new folks to move in and make it spectacular! With a family sized, eat-in kitchen, a fireplace in the living room, foyers at both the front and back door, main floor laundry and storage in the basement, AND AC, this home invites you in to stay. Make sure you stop to appreciate the detailed ceilings and character in this home. Outside, there is a 2 car carport plus a great locked storage area for bikes and valuables. You also have a covered back porch, looking out onto your fully fenced yard, complete with raised garden beds. Need access to the yard? You got it! There's a laneway at the back of the property, great for boats and trailers. UPGRADES: Furnace & Ht Wtr Tank 2024, House Roof 2014 & 2024, Carport Roof 2018, Skedaddle Humaine Pest Control 2017, Electrical 2013, Yardworks Portable GENERATOR w/remote Model 100117 included. ***OPEN HOUSE MARCH 1st 2-4PM***
Upcoming Open House
Property Details
Interior
Features
Main Floor
Foyer
3.45 x 2.69Tile Floor / Closet
Den
4.69 x 3.98Irregular Rm
Living
6.19 x 4.03Brick Fireplace / Vinyl Floor
Kitchen
6.17 x 3.6Eat-In Kitchen / Combined W/Dining / Vinyl Floor
Exterior
Features
Parking
Garage spaces 2
Garage type Carport
Other parking spaces 3
Total parking spaces 5
Property History
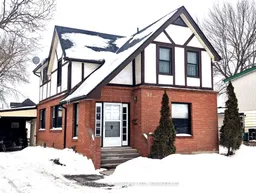 27
27