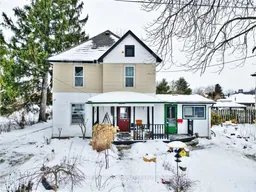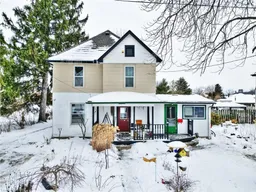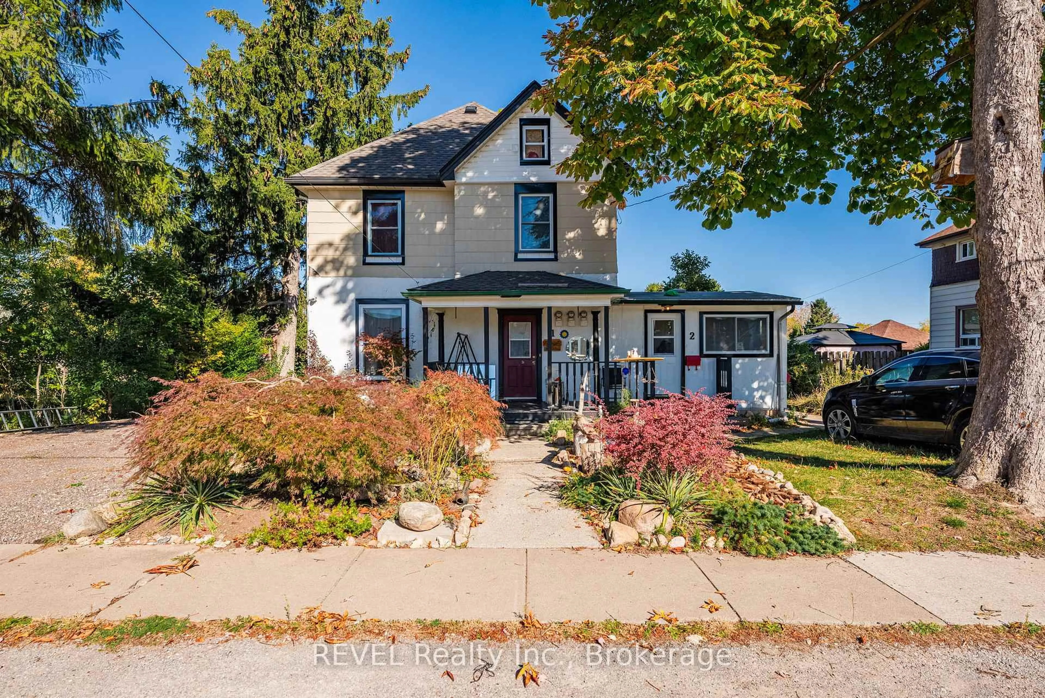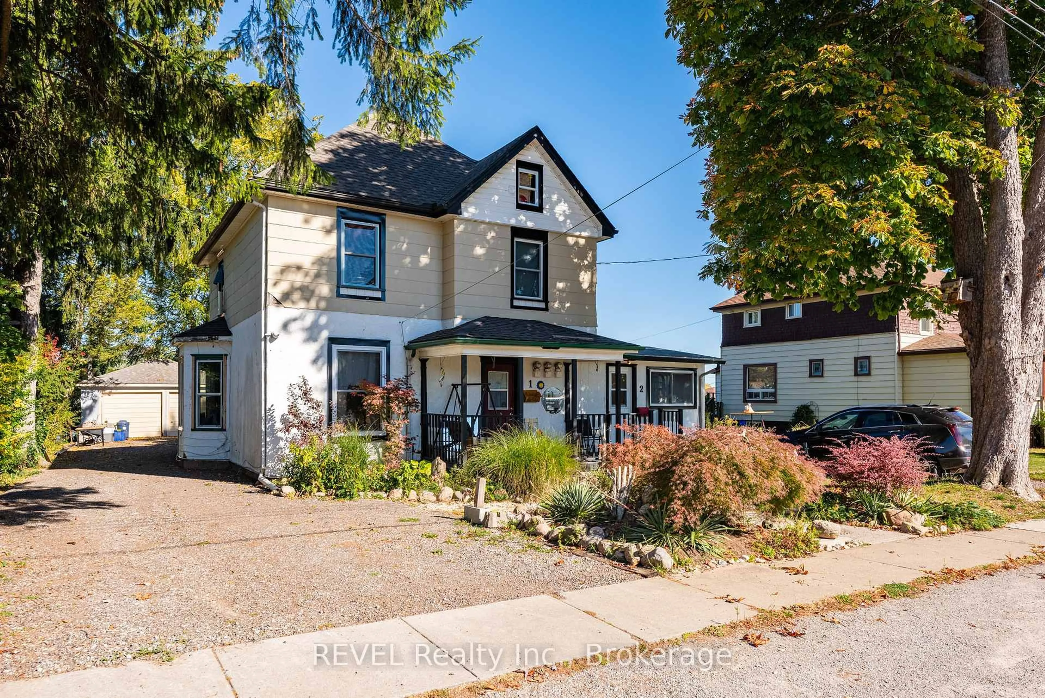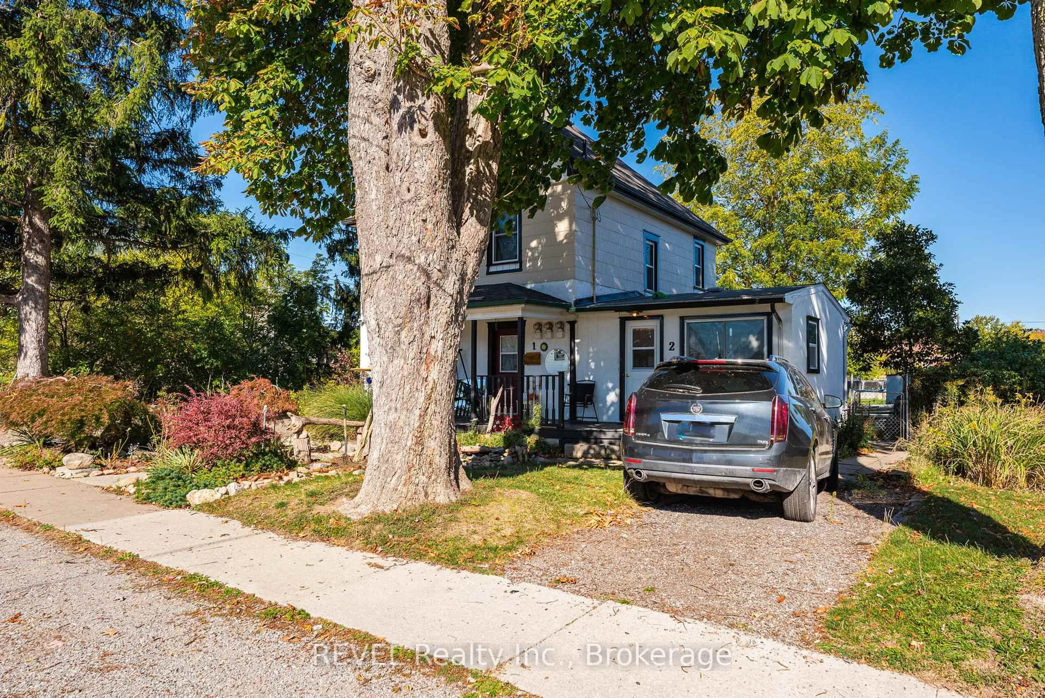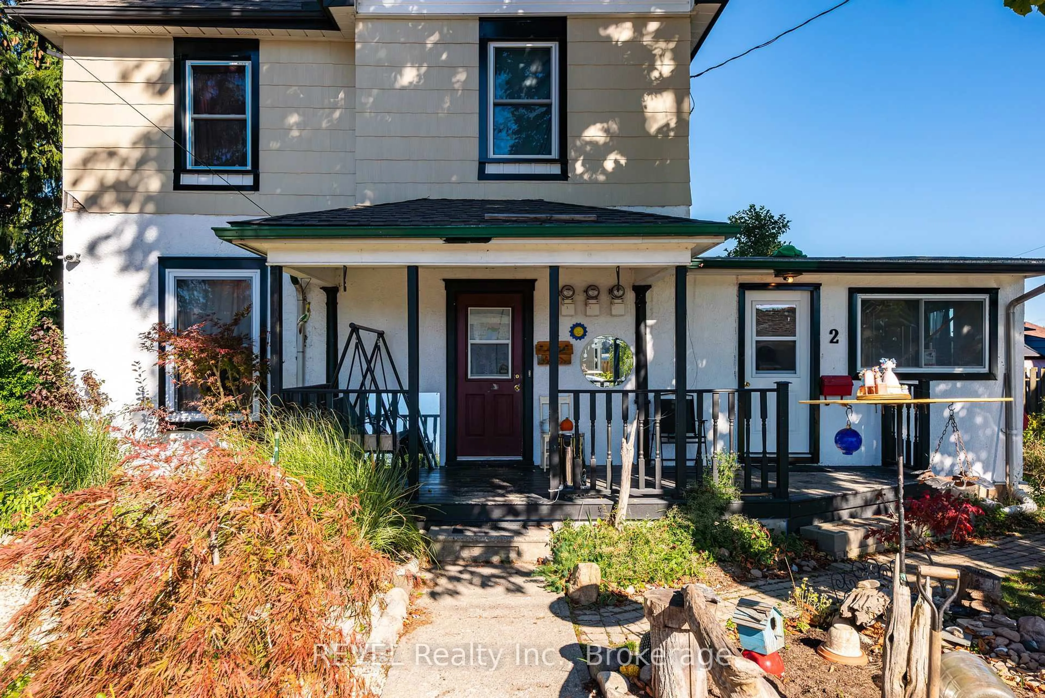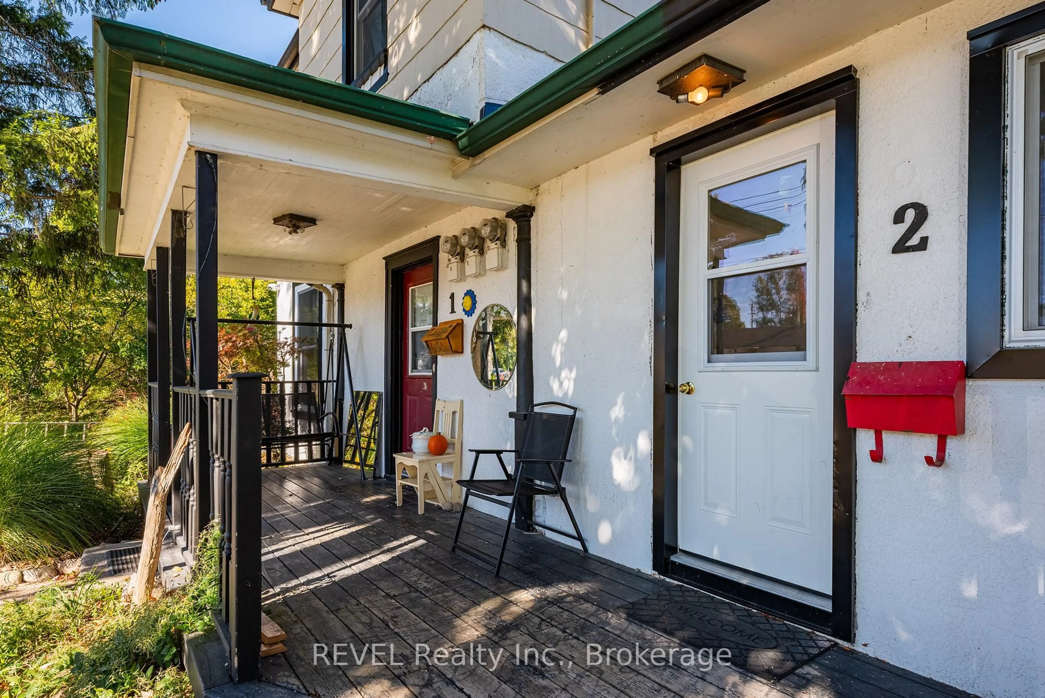51 McCain St, Port Colborne, Ontario L3K 3P7
Contact us about this property
Highlights
Estimated valueThis is the price Wahi expects this property to sell for.
The calculation is powered by our Instant Home Value Estimate, which uses current market and property price trends to estimate your home’s value with a 90% accuracy rate.Not available
Price/Sqft$270/sqft
Monthly cost
Open Calculator
Description
LEGAL TRIPLEX located in the Main St neighbourhood of Port Colborne, which sits on a huge 66 ft x 229 ft lot! It also offers a detached double-car garage. The front main two-bedroom unit is owner-occupied. The main front and upper units have been recently professionally and beautifully updated! Most of the home's windows have been replaced within the past year, the roof is approximately two years old, the three hot water tanks were installed in 2023, and are owned. The seller states that the process of having the upper unit vacant has started, so the new owner can set new lease amounts for both the main and upper units, or have the choice of units to live in! The upper one-bedroom unit has lovely high ceilings, and the living and kitchen areas are open concept, and there is potential to add a second bedroom in the unfinished walk-up attic! The smaller back main floor unit is one bedroom and not updated, but has recently been vacated by the tenant. The owner is in the process of doing a deep clean of this back unit. This is the perfect property to start your investment portfolio or get into the housing market, and have the two other units cover a lot of the carrying costs!
Property Details
Interior
Features
Upper Floor
Bathroom
1.811 x 1.6773 Pc Bath
Kitchen
2.963 x 2.831Open Concept
Living
4.172 x 3.9Cathedral Ceiling
Br
4.132 x 2.5Exterior
Features
Parking
Garage spaces 2
Garage type Detached
Other parking spaces 5
Total parking spaces 7
Property History
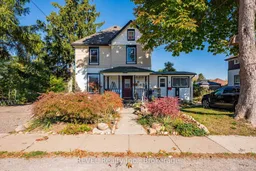 44
44