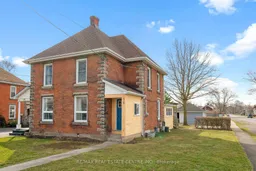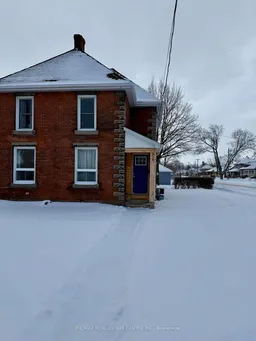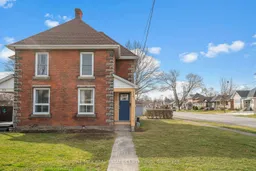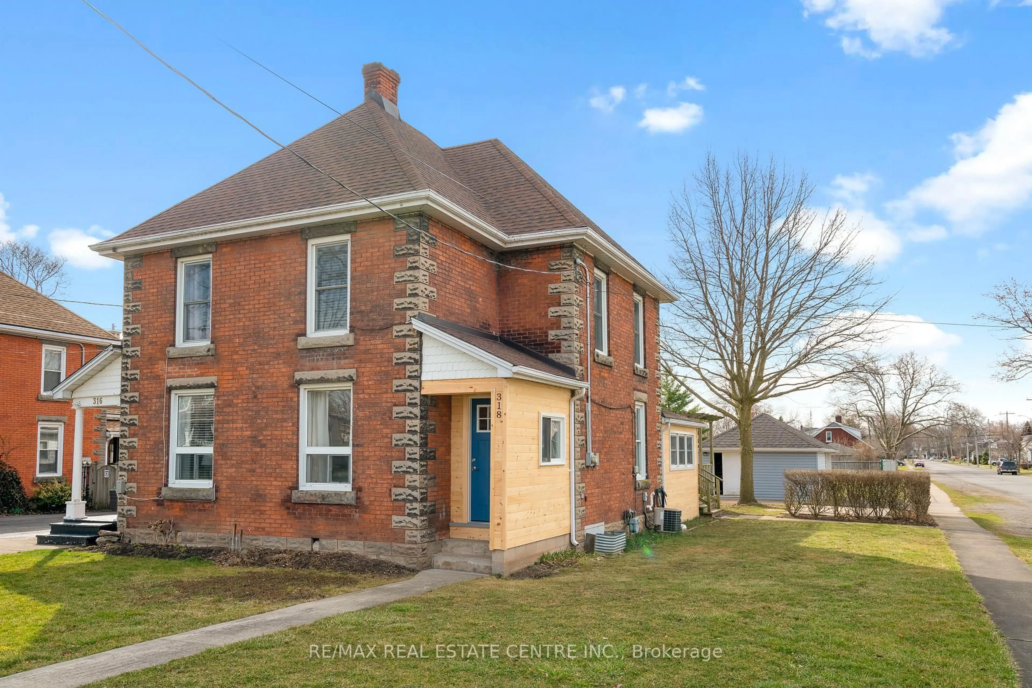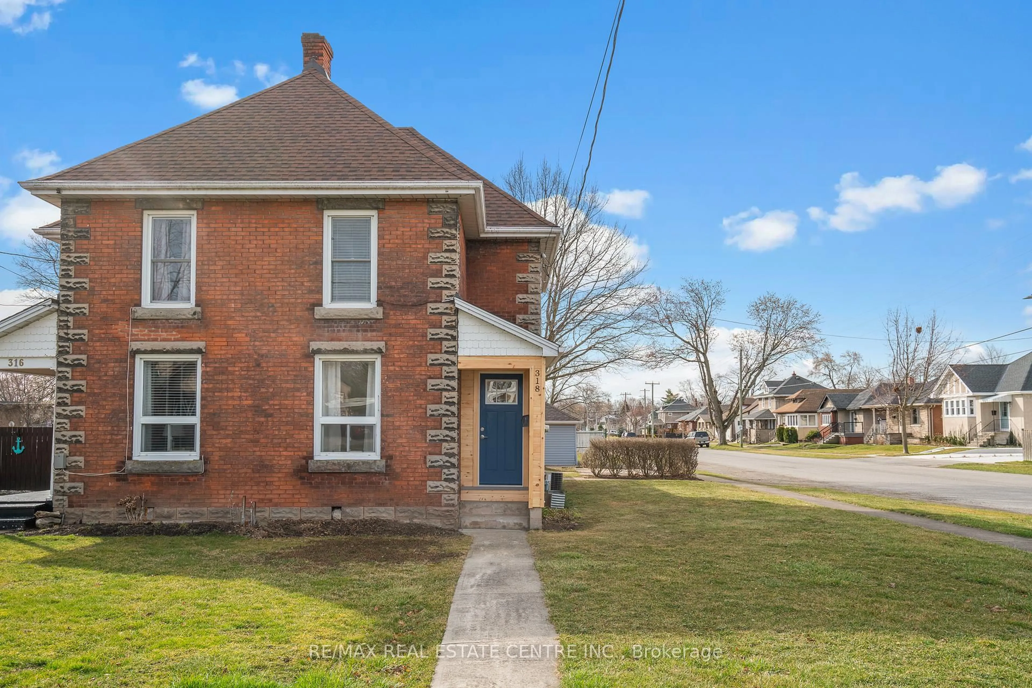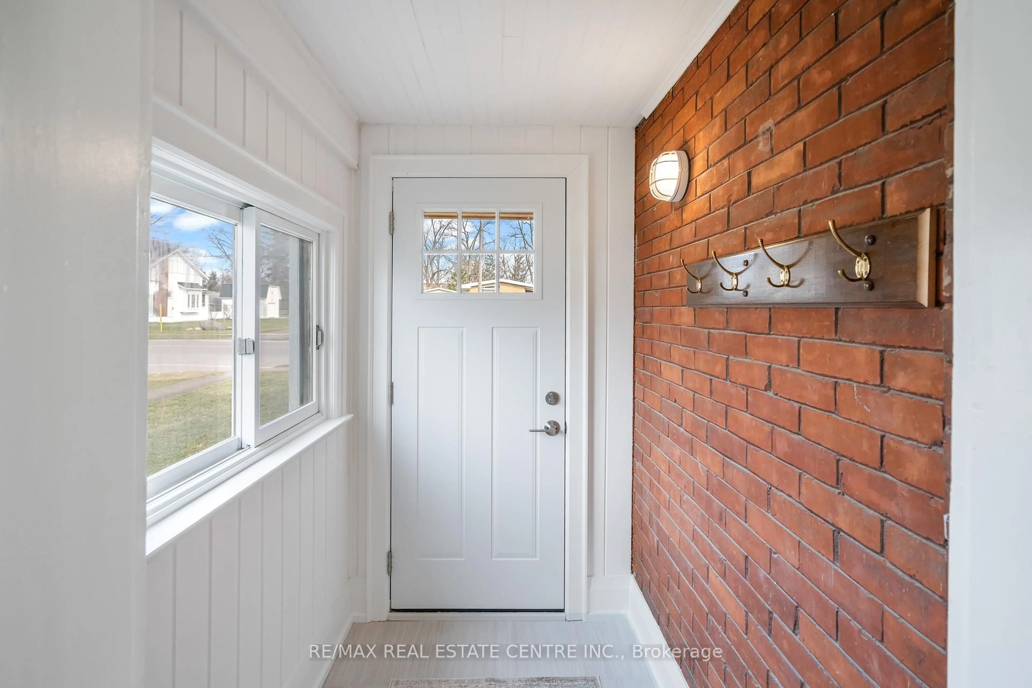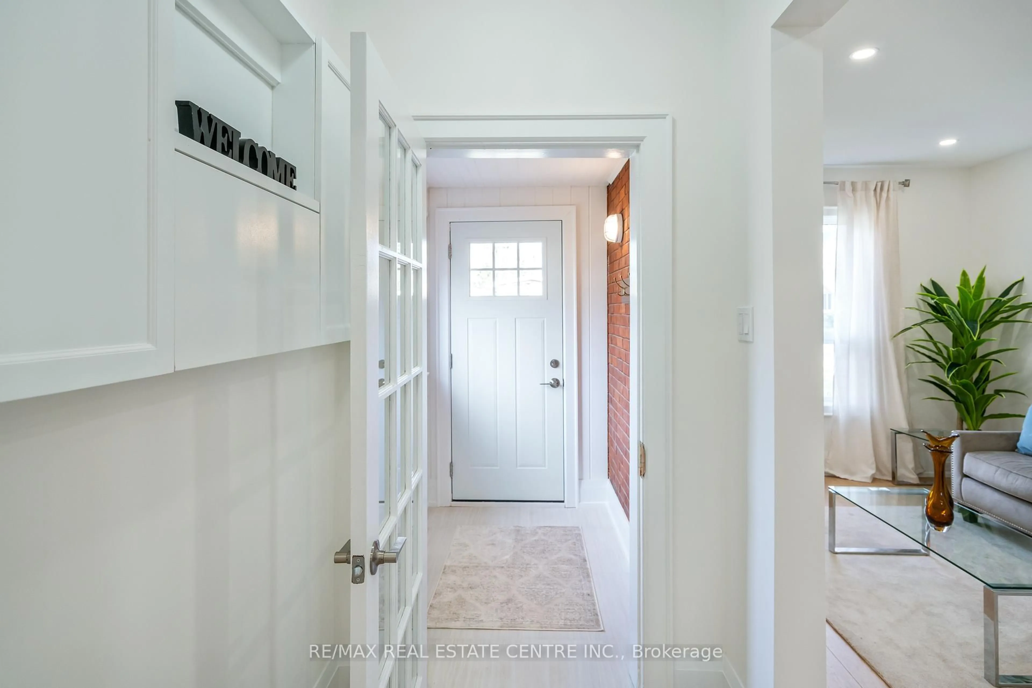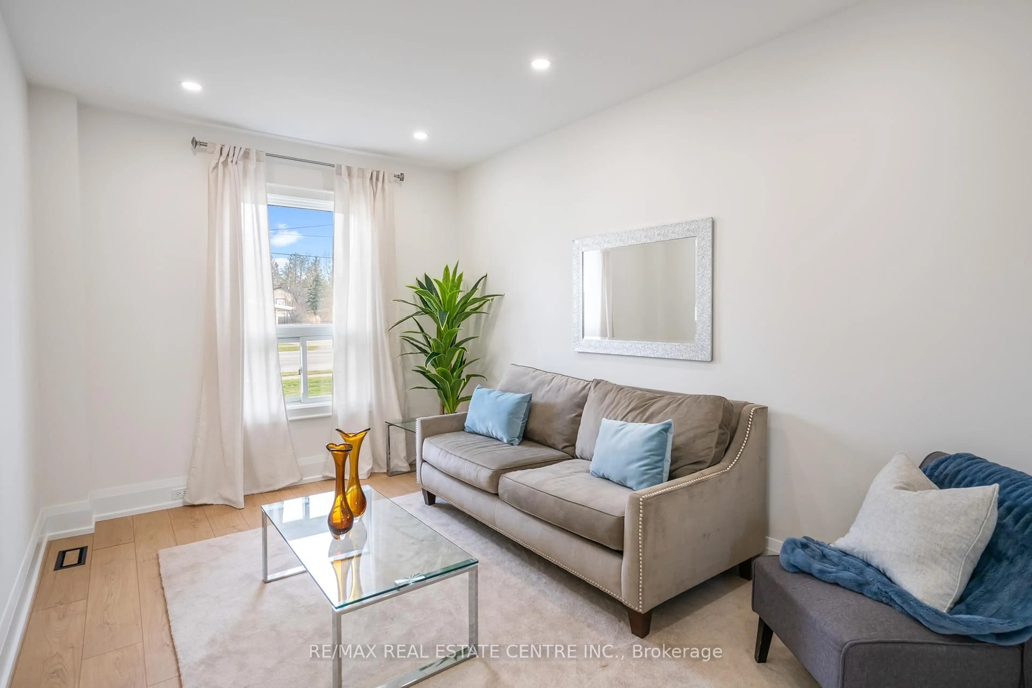318 Clarence St, Port Colborne, Ontario L3K 3G8
Contact us about this property
Highlights
Estimated valueThis is the price Wahi expects this property to sell for.
The calculation is powered by our Instant Home Value Estimate, which uses current market and property price trends to estimate your home’s value with a 90% accuracy rate.Not available
Price/Sqft$490/sqft
Monthly cost
Open Calculator
Description
Move right in and enjoy this renovated 2-bedroom semi offering modern style, comfort, and incredible value. Featuring a bright eat-in kitchen with island, separate dining room, updated full bath (with shower) plus convenient half bath, and a seamless indoor-outdoor flow to your semi-covered deck perfect for dining al fresco or relaxing outdoors. You'll love the private 3-car parking, garage (1 parking space) with attached workshop/man cave/storage space, and the unbeatable location just blocks from the waterfront, close to downtown, and in a great school district. Ideal for first-time buyers or those looking to downsize without compromise, this home is move-in ready nothing to do but unpack and start living your best life!
Property Details
Interior
Features
Main Floor
Mudroom
1.9 x 1.49Tile Floor / Large Window
Kitchen
4.57 x 4.24Tile Floor / Eat-In Kitchen / Centre Island
Foyer
1.62 x 1.49Laminate
Family
4.39 x 2.97Large Window / Laminate
Exterior
Features
Parking
Garage spaces 1
Garage type Detached
Other parking spaces 2
Total parking spaces 3
Property History
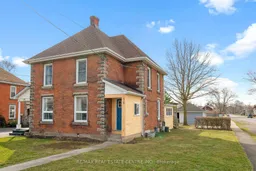 27
27