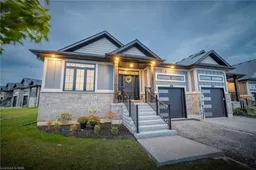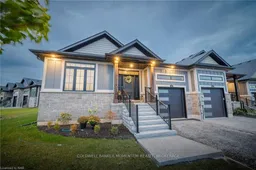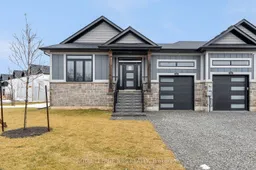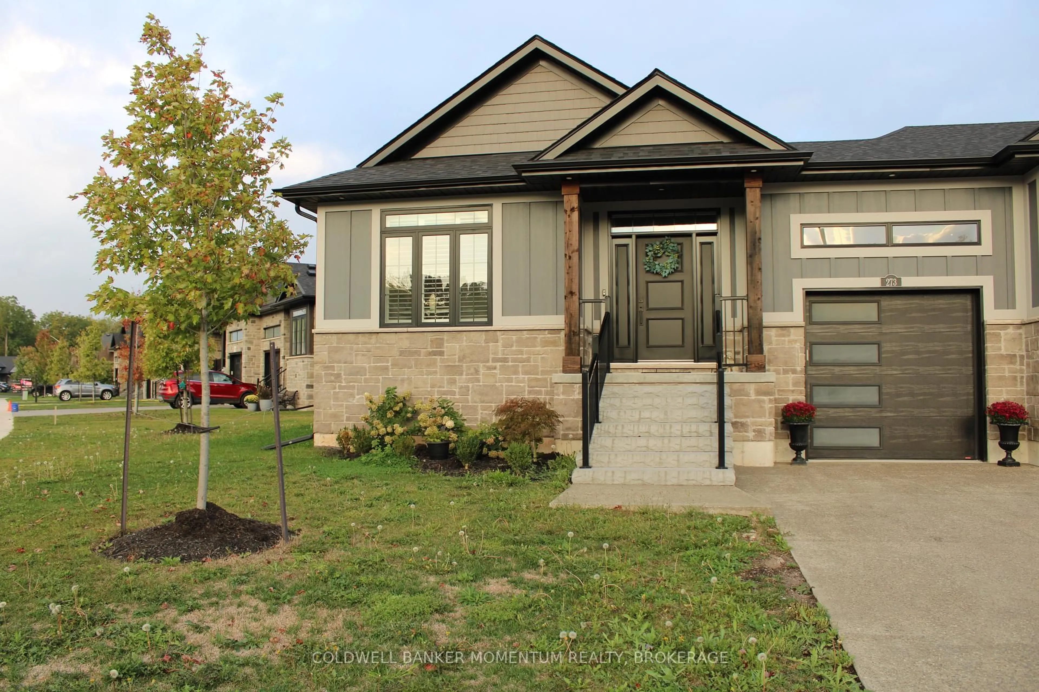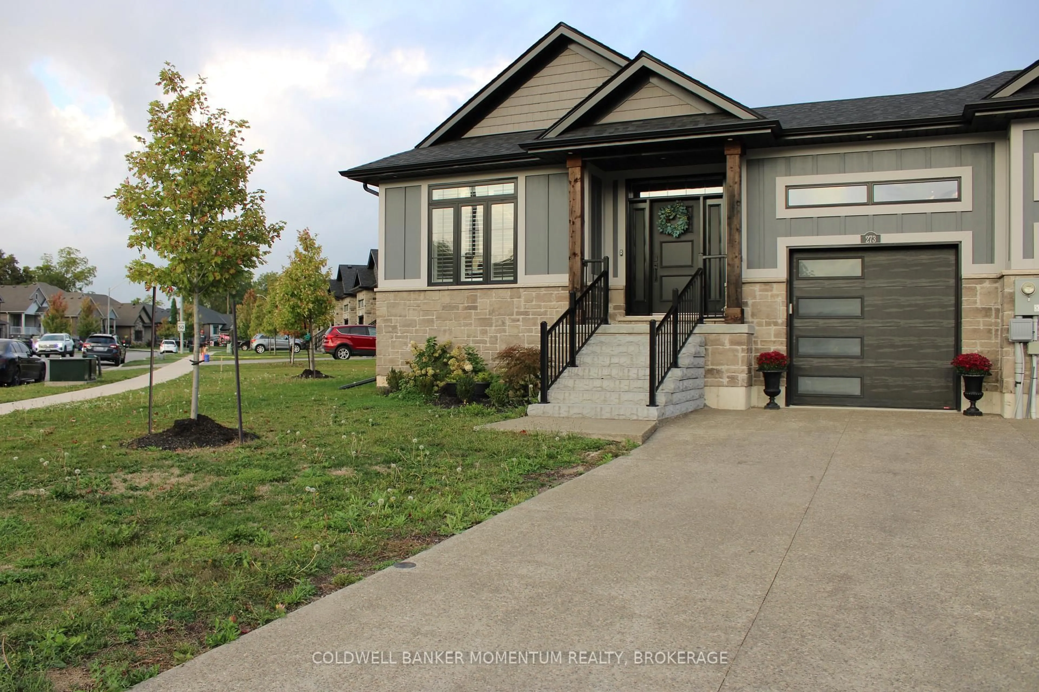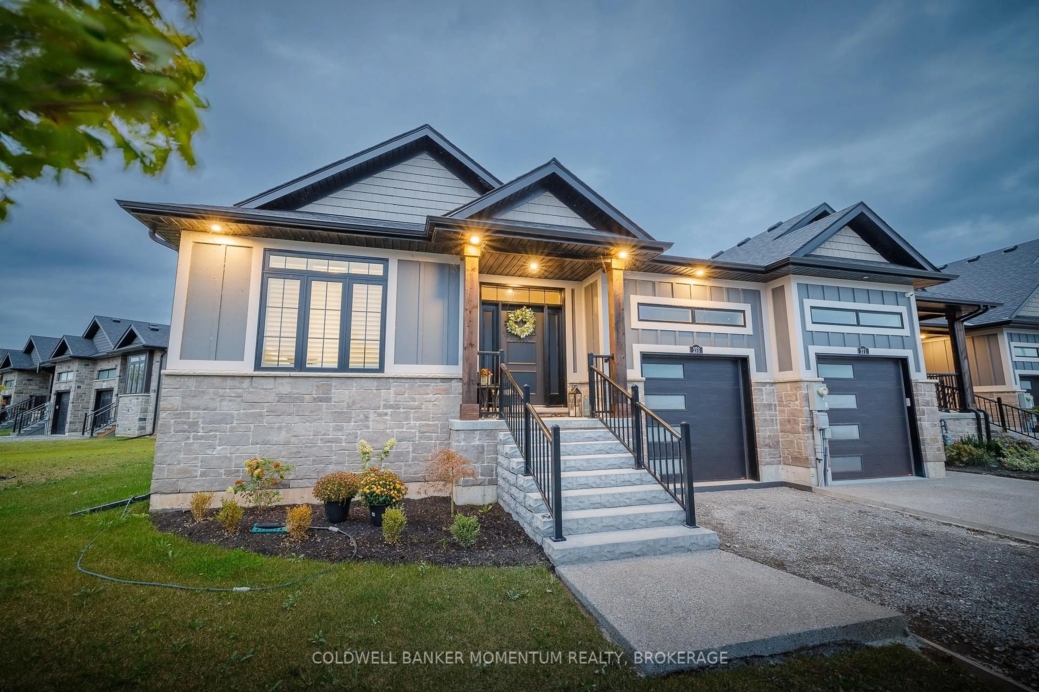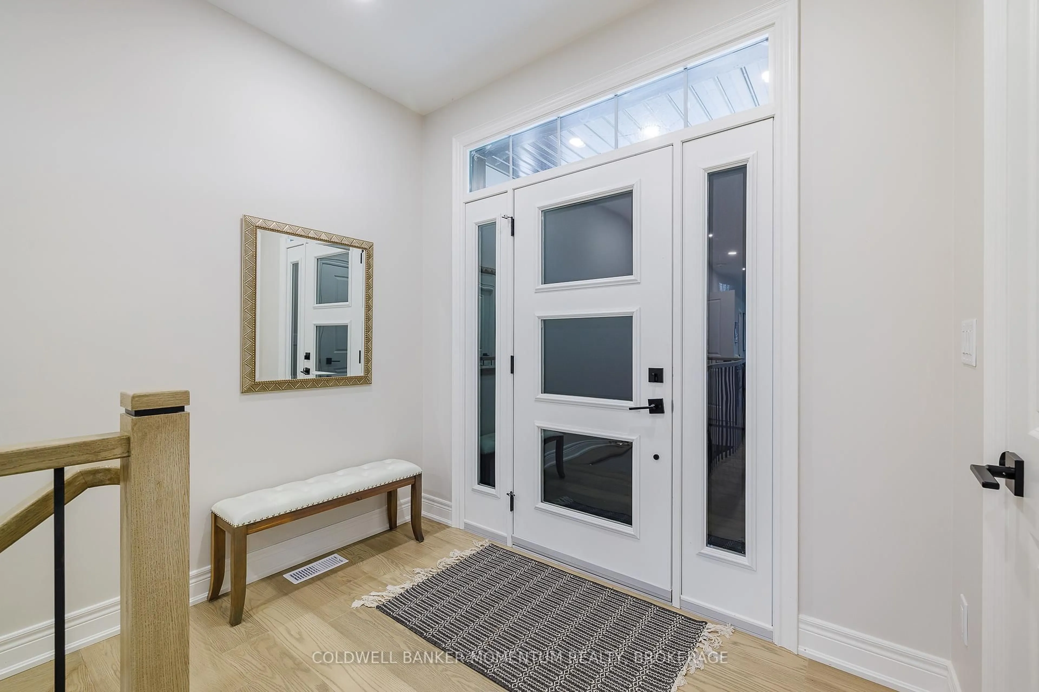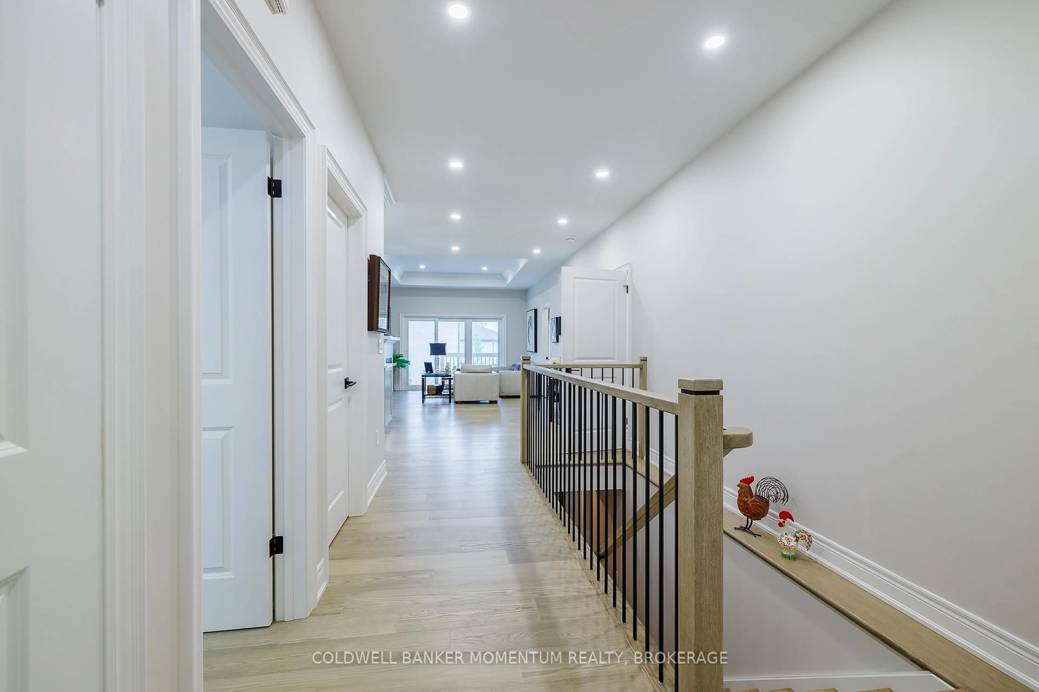273 Lancaster Dr, Port Colborne, Ontario L3K 0B2
Contact us about this property
Highlights
Estimated valueThis is the price Wahi expects this property to sell for.
The calculation is powered by our Instant Home Value Estimate, which uses current market and property price trends to estimate your home’s value with a 90% accuracy rate.Not available
Price/Sqft$622/sqft
Monthly cost
Open Calculator
Description
END UNIT FREEHOLD BUNGALOW TOWNHOME!! This modern & luxurious home is located in the desirable Westwood Estates just minutes from Lake Erie. Newly installed deck (2025), aggregate concrete driveway (2024) and california shutters (2024). Built by a reputable local Niagara builder, you will not be disappointed with the quality and high end finishes including engineered hardwood flooring, 9 foot ceilings & pot lighting. The unique upscale board and batten Hardie board siding and brick exterior is complimented with a welcoming extra wide front stairs and black aluminum railing. Entering the home you are greeted with a bright front foyer leading you to the open concept main floor. The kitchen features gorgeous cabinetry, quartz countertops, an island and stainless steel appliances. The living room boasts a tray ceiling, gas fireplace, and sliding doors with interior blinds to the backyard. Primary bedroom with tray ceiling, ensuite with double vanity, quartz counter, tile floors, walk in shower and spacious walk in closet. Second bedroom, 4 pc bath and laundry with custom sink and quartz counter conveniently located on the main floor. Put your personal touches to finish the basement already equipped with studded exterior walls, large windows and rough in for 4pc bath. Inside entry from garage, 200 amp panel and on-demand water system (owned). Don't miss out on this opportunity to own a freehold bungalow townhome in this prestigious neighbourhood!! *NOTE* Lot size irregular*
Property Details
Interior
Features
Main Floor
Foyer
2.62 x 1.8Hardwood Floor
Kitchen
3.84 x 3.0California Shutters / Quartz Counter / Open Concept
Dining
2.79 x 2.49California Shutters / hardwood floor / Open Concept
Living
5.0 x 3.96hardwood floor / Gas Fireplace / Sliding Doors
Exterior
Features
Parking
Garage spaces 1
Garage type Attached
Other parking spaces 1
Total parking spaces 2
Property History
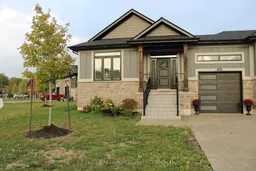 40
40