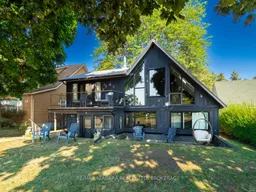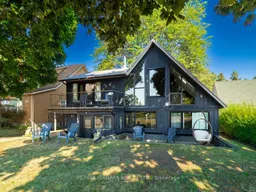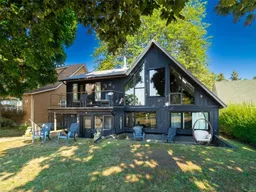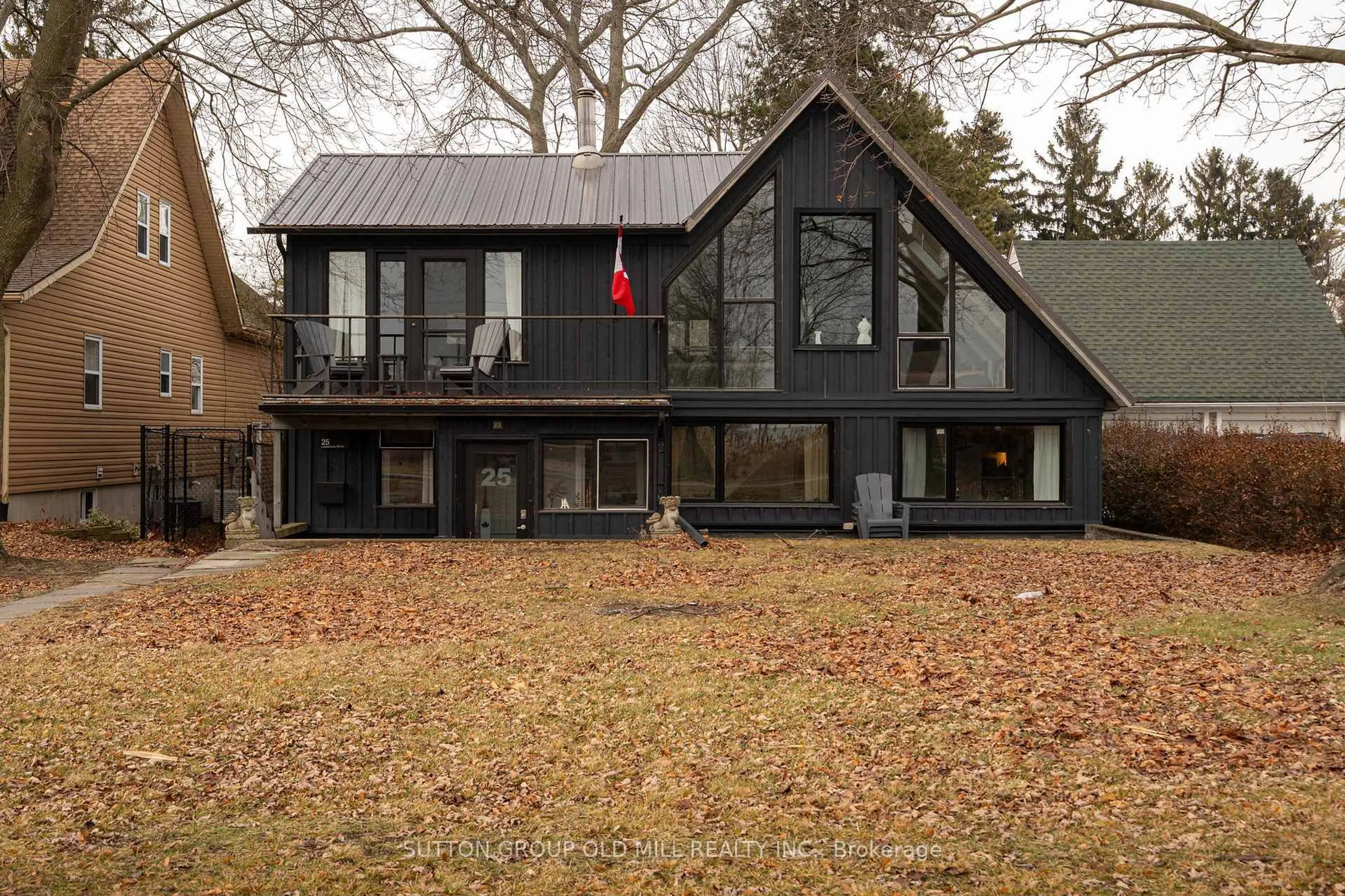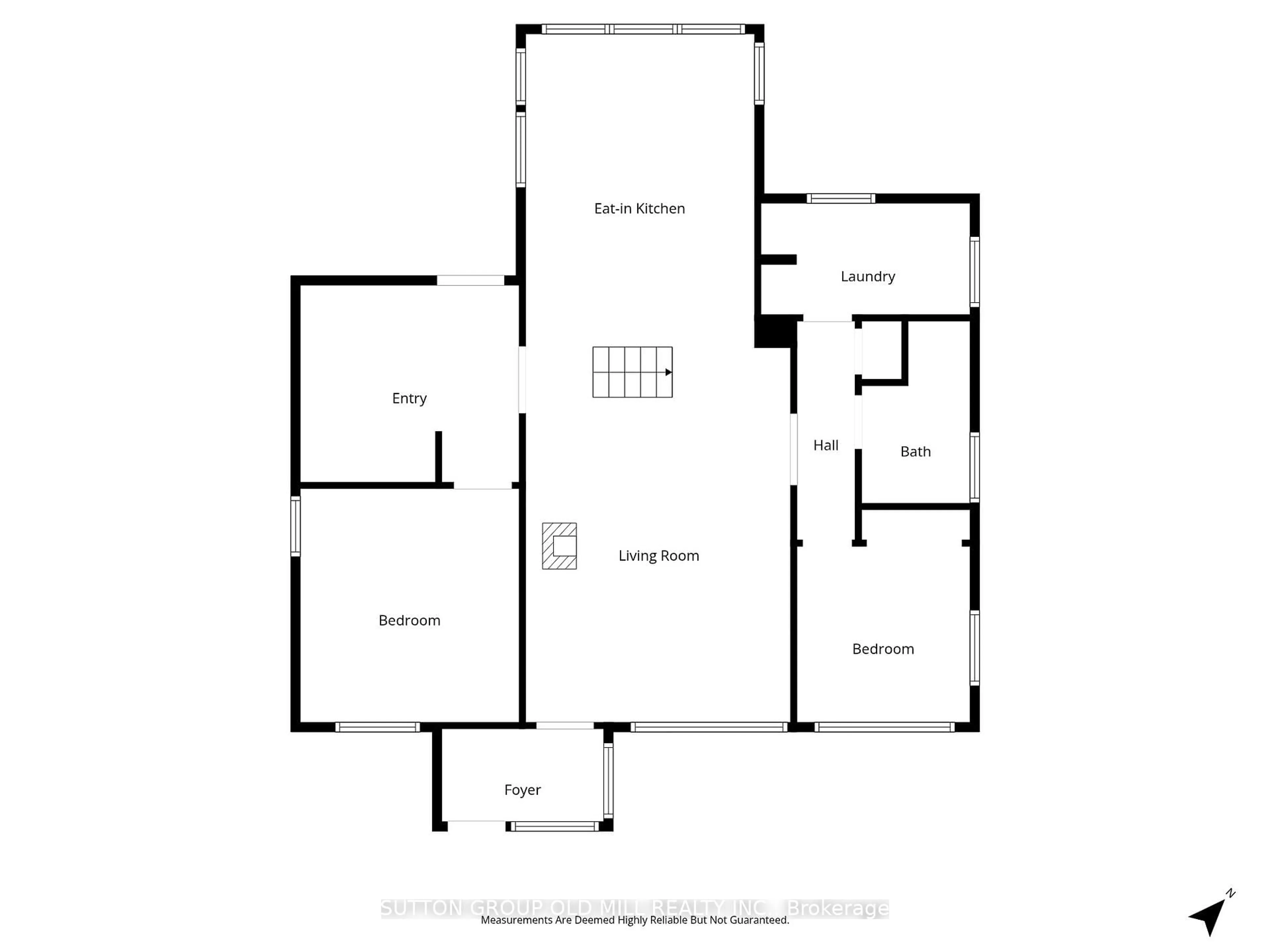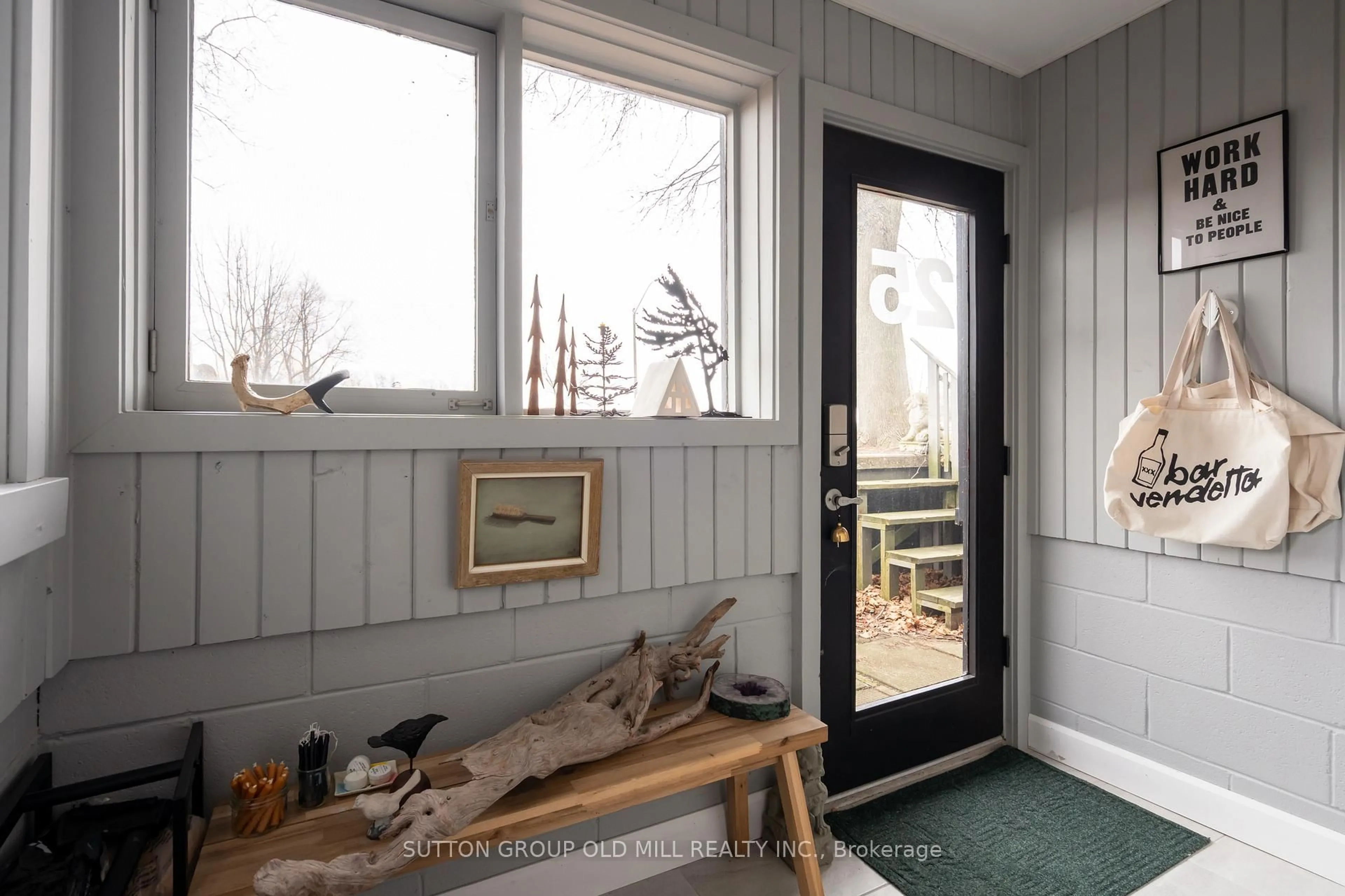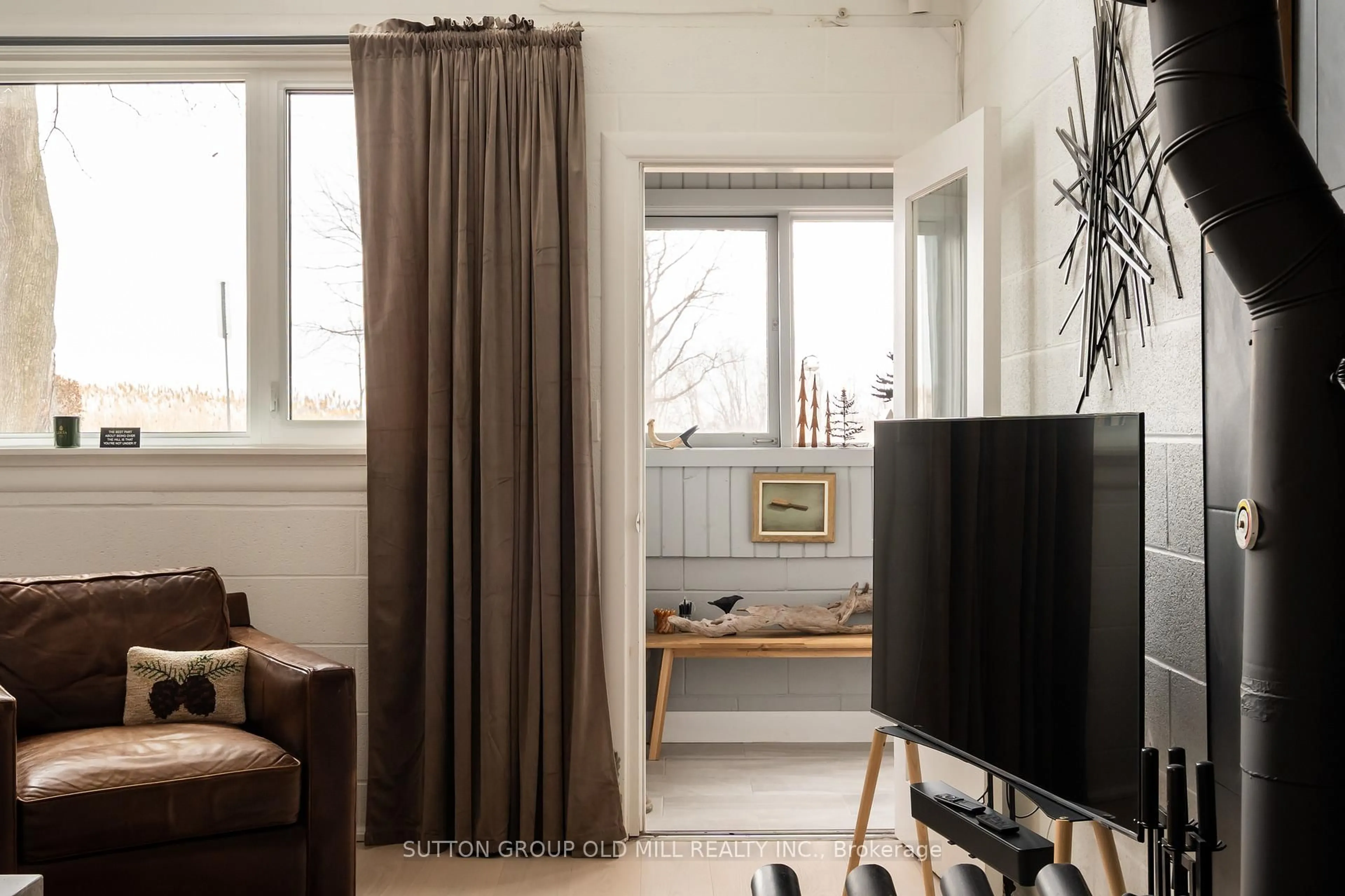25 Lakeshore Rd, Port Colborne, Ontario L3K 2S2
Contact us about this property
Highlights
Estimated valueThis is the price Wahi expects this property to sell for.
The calculation is powered by our Instant Home Value Estimate, which uses current market and property price trends to estimate your home’s value with a 90% accuracy rate.Not available
Price/Sqft$656/sqft
Monthly cost
Open Calculator
Description
A rare waterfront offering on the shores of Lake Erie. Perched above Gravelly Bay, this beautifully updated lakefront home features a private sandy beach and sweeping panoramic views of Lake Erie and Sugarloaf Marina. The striking A-frame design is finished with Manitoulin cedar siding and newly added Cape Cod wood-finished siding on the lakeside façade. Inside, the bright and inviting 3-bedroom, 2-bath layout is filled with natural light, showcasing new wide-plank oak flooring and a dramatic wall of windows framing the lake. The open-concept living area centres around a Free Flow wood stove with a newly tiled hearth, while the stunning kitchen offers floor-to-counter windows, and a custom banquette dining area-perfect for everyday living and entertaining. The main floor includes two spacious bedrooms, laundry, and a beautifully renovated bathroom with hand-made French tiles. Upstairs, the primary retreat features a private cedar balcony overlooking the water, a skylit loft, and a separate office, all open to the main level with exposed beams and breathtaking views.Outdoor spaces include a private, fully fenced courtyard-style backyard with patio and fire pit, plus a sunken front patio ideal for enjoying the lakefront setting. A double garage off Hampton Avenue includes a fully updated, self-contained guest suite above with kitchenette and 3-piece bath-ideal for guests, studio space, or potential rental income.Extensively updated and meticulously maintained, recent improvements include new central air conditioning, south-facing windows, upgraded lighting, new tilework, and full interior and exterior refinishing. Heating ducts embedded in the concrete floor add comfort and efficiency. A truly exceptional lakefront home combining timeless design, modern upgrades, and an unmatched connection to Lake Erie. Open House this Sunday Feb, 01, 2026-2-4pm
Property Details
Interior
Features
Main Floor
Foyer
2.74 x 2.44Ceramic Floor / B/I Shelves
Living
5.94 x 4.22hardwood floor / Open Concept / Open Stairs
Kitchen
5.03 x 3.61Ceramic Floor / Eat-In Kitchen / Stainless Steel Appl
2nd Br
3.76 x 3.51Window / hardwood floor
Exterior
Features
Parking
Garage spaces 2
Garage type Detached
Other parking spaces 2
Total parking spaces 4
Property History
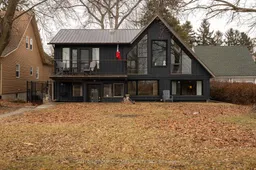 50
50