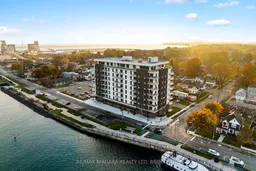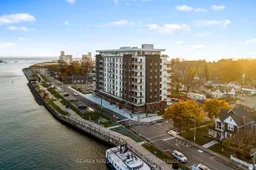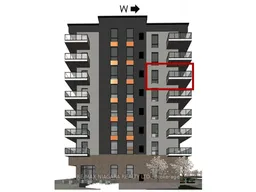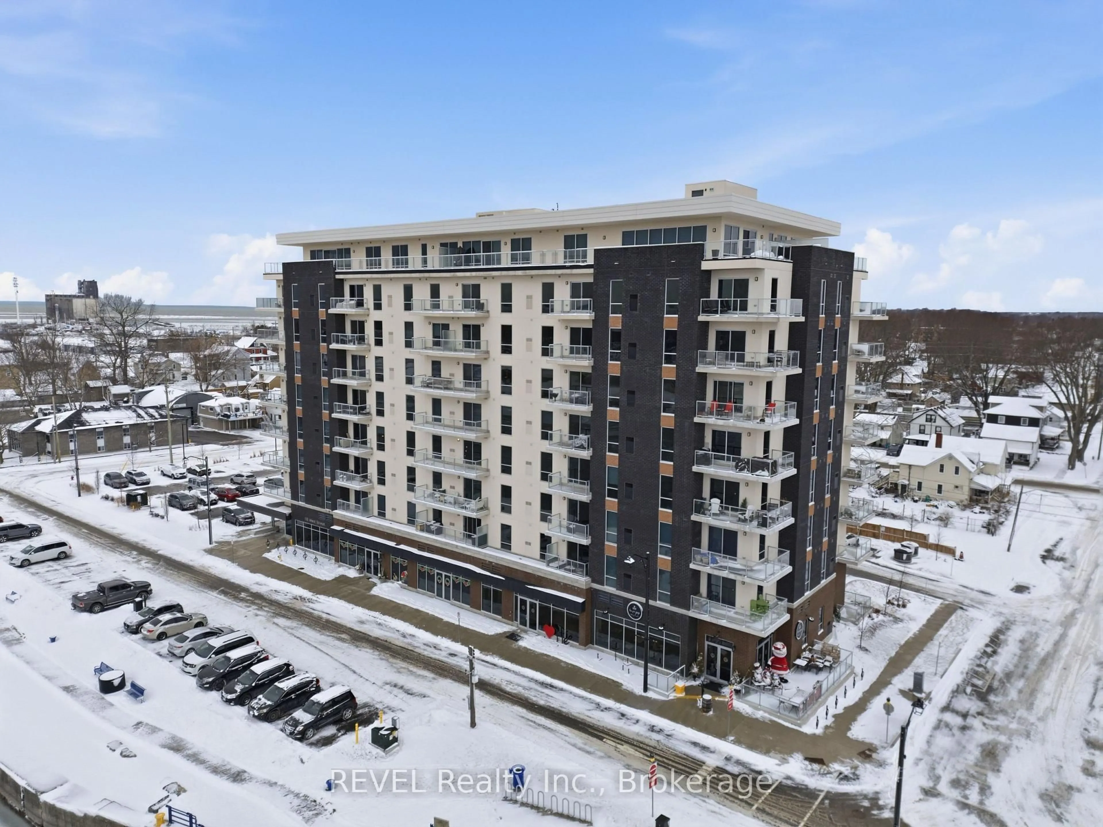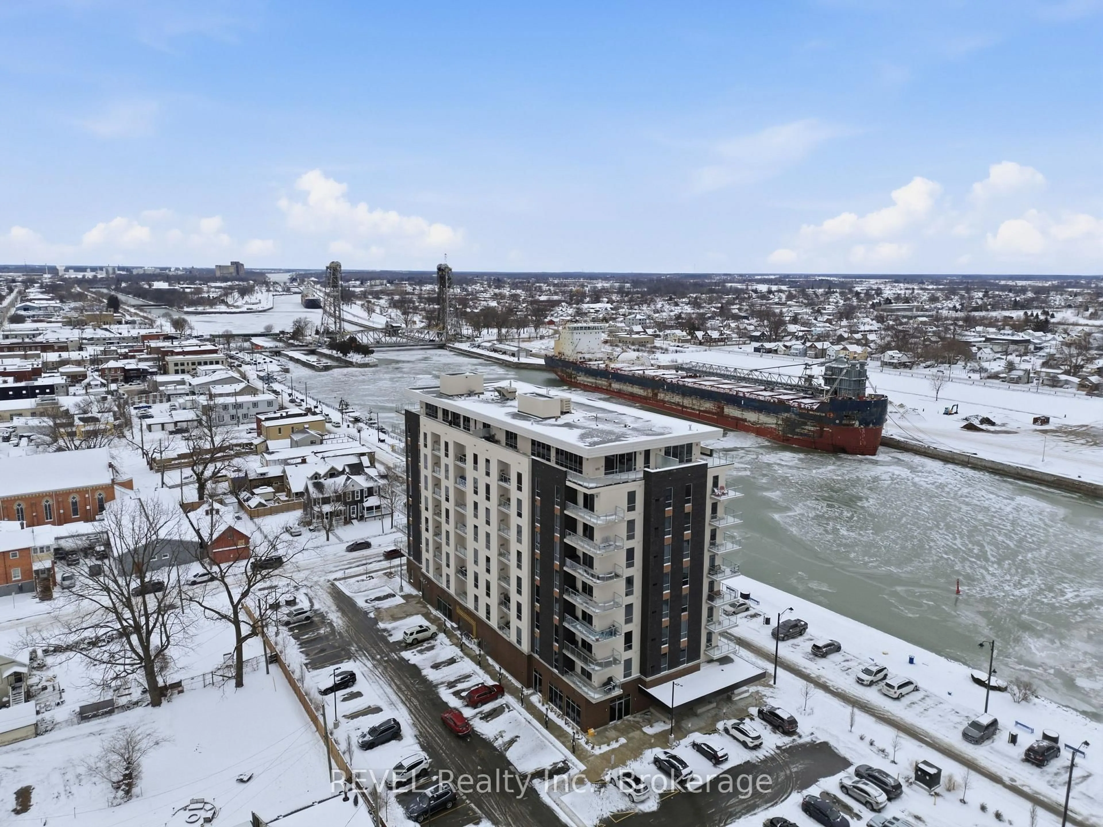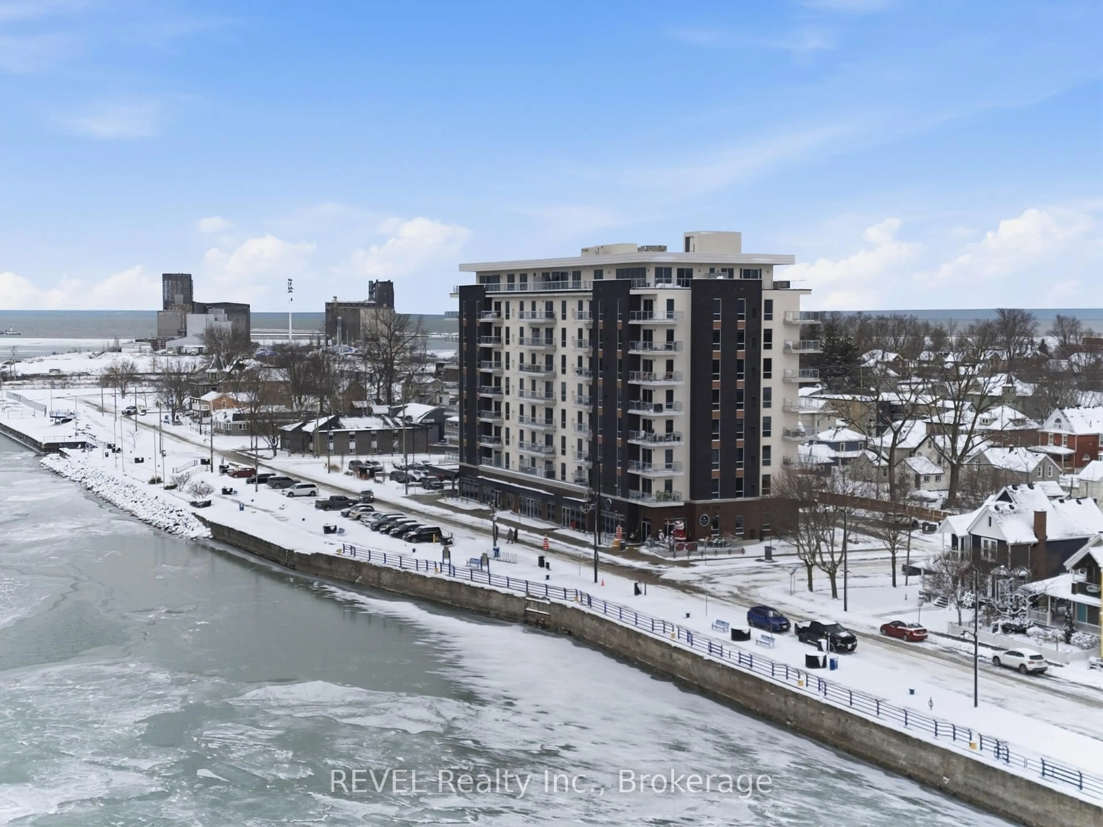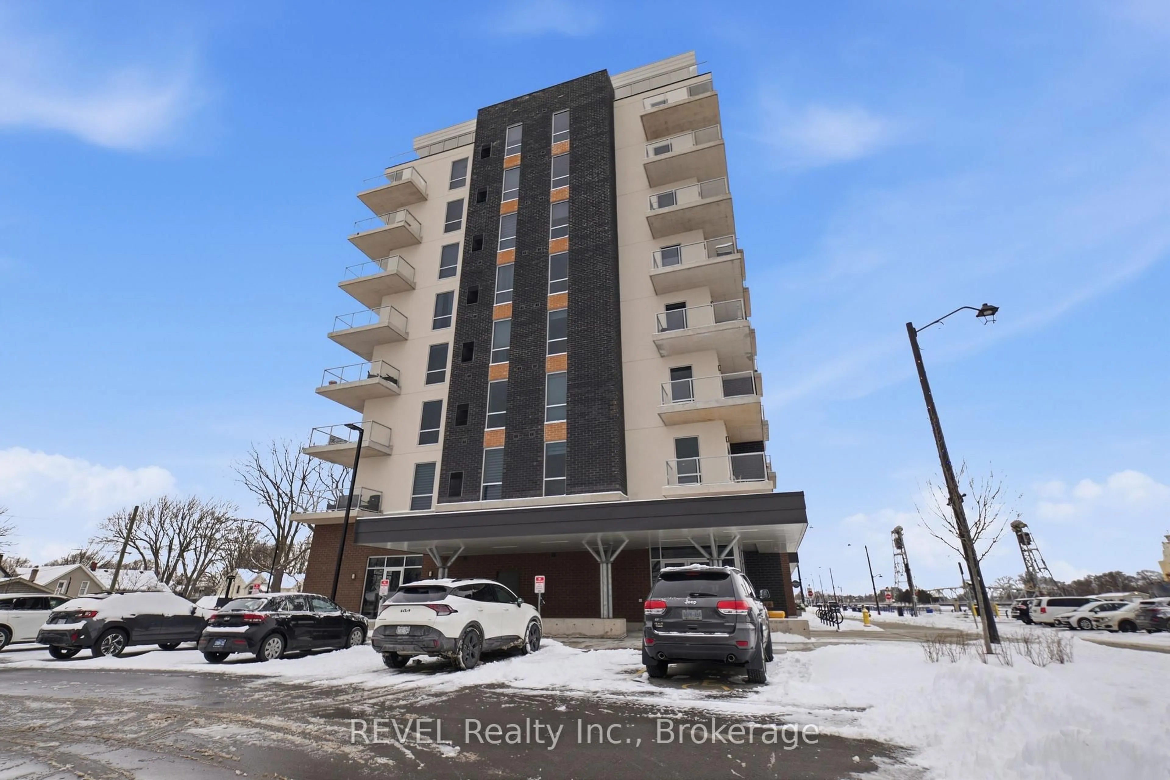118 West St #605, Port Colborne, Ontario L3K 4C9
Contact us about this property
Highlights
Estimated valueThis is the price Wahi expects this property to sell for.
The calculation is powered by our Instant Home Value Estimate, which uses current market and property price trends to estimate your home’s value with a 90% accuracy rate.Not available
Price/Sqft$550/sqft
Monthly cost
Open Calculator
Description
Welcome to Unit 605 in Port Colborne-an elevated condo lifestyle with standout views and a fully upgraded, contemporary interior. This bright 2-bedroom, 2-bathroom suite offers an open-concept layout with wide-plank flooring, oversized windows, and a crisp modern palette throughout.The sleek kitchen is designed for both style and function, featuring quartz countertops, stainless steel appliances, modern cabinetry, and a large island with seating-ideal for entertaining or everyday living. The sun-filled living and dining area flows effortlessly from the kitchen and is anchored by a cozy fireplace, creating the perfect space to relax and unwind.Step out to your private balcony and take in sweeping views over the city and waterfront. The spacious primary bedroom is a serene retreat with a beautifully finished ensuite, while the second bedroom is perfect for guests, a home office, or family. Both bathrooms feature spa-inspired finishes with quartz-topped vanities, contemporary fixtures, and heated floors for added comfort.Additional highlights include in-suite laundry and access to great building amenities, including a fitness room. Located in the heart of Port Colborne, you're just moments from shops, restaurants, and the waterfront.
Property Details
Interior
Features
Main Floor
Kitchen
3.61 x 2.49Living
4.01 x 3.23Dining
2.54 x 2.77Primary
4.72 x 3.58Exterior
Features
Parking
Garage spaces -
Garage type -
Total parking spaces 2
Condo Details
Amenities
Exercise Room, Visitor Parking, Bike Storage, Party/Meeting Room
Inclusions
Property History
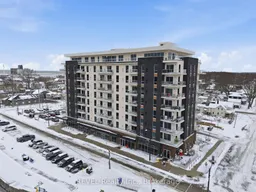 44
44