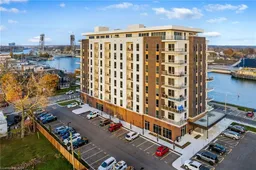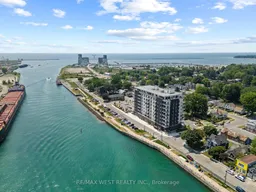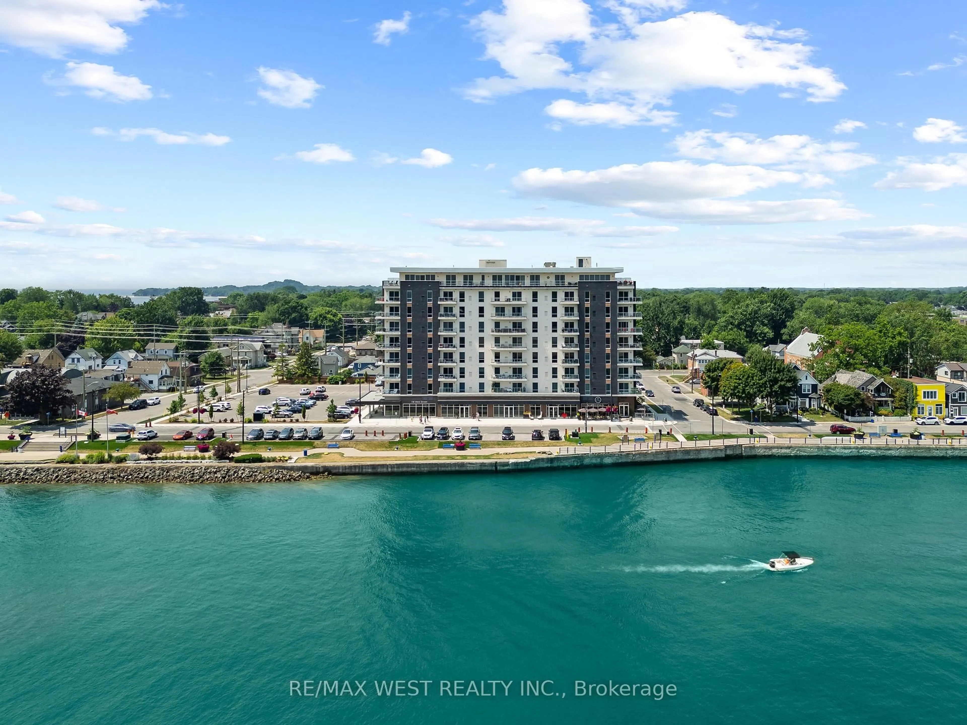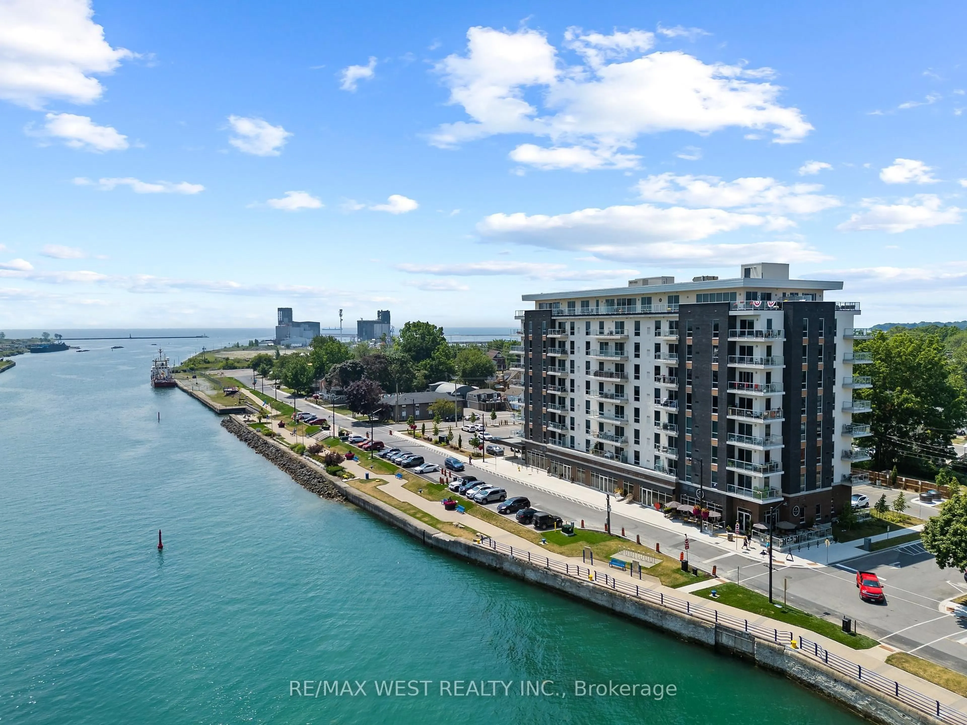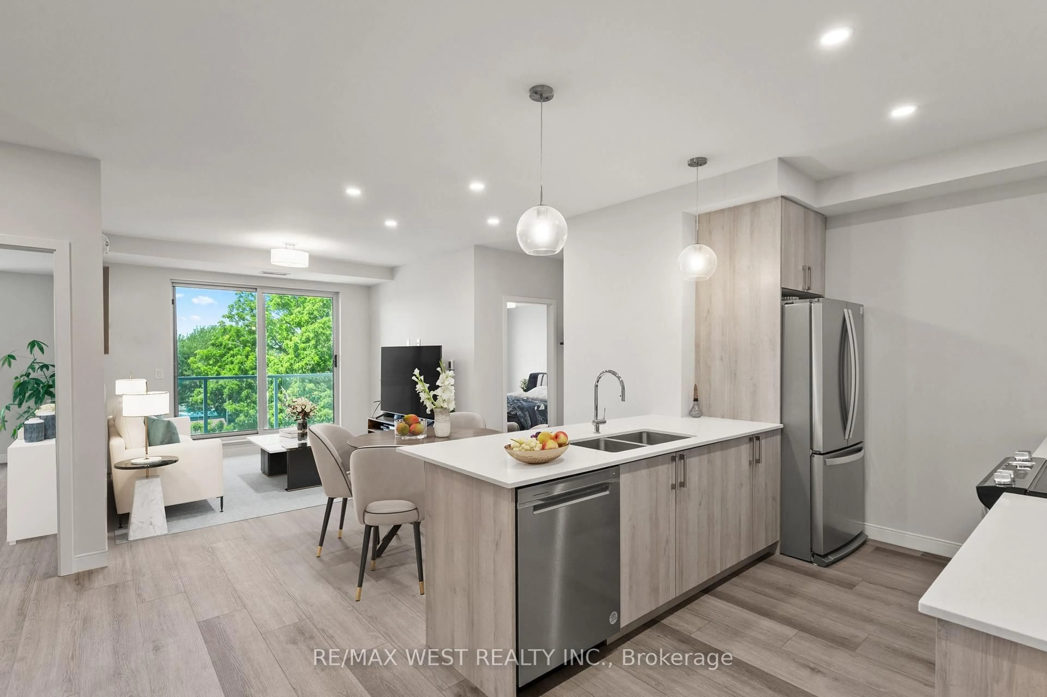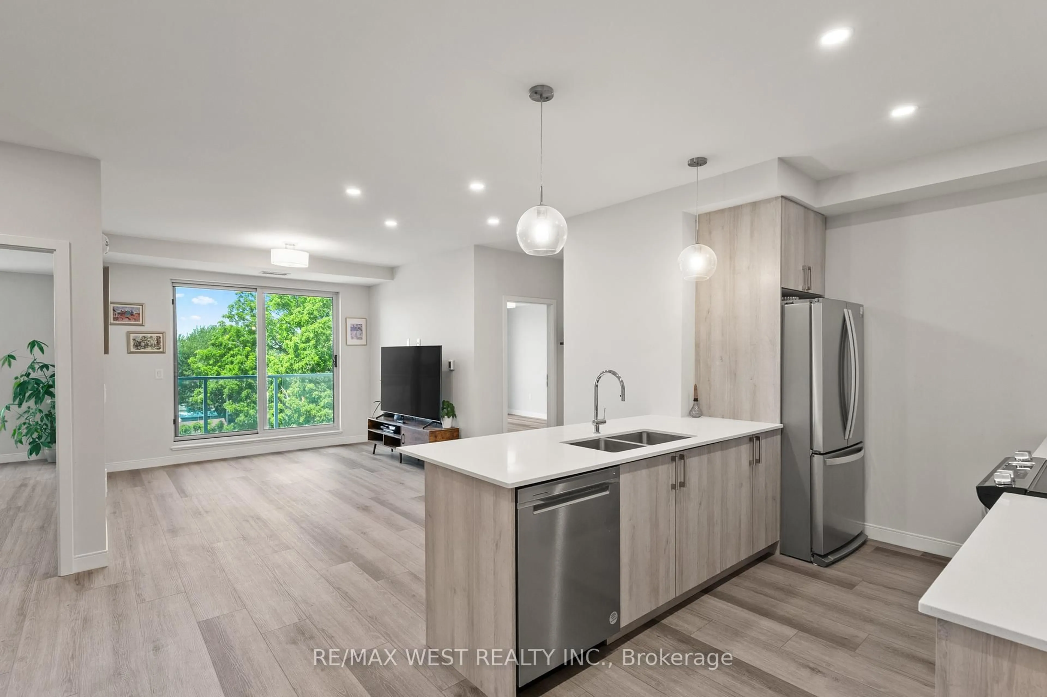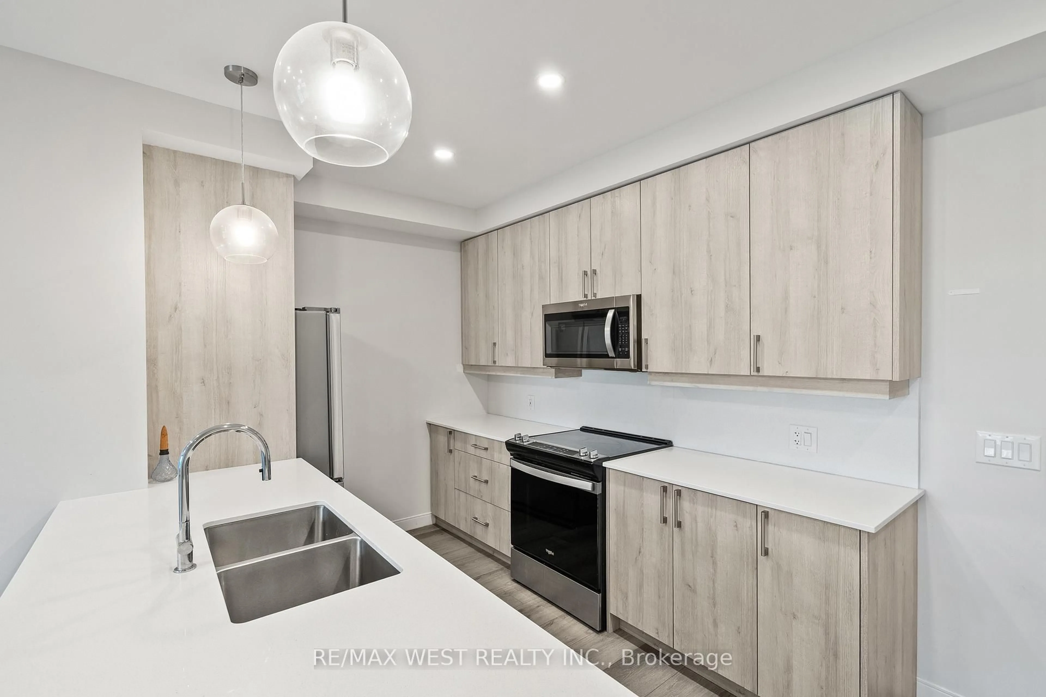118 West St #502, Port Colborne, Ontario L3K 4C9
Contact us about this property
Highlights
Estimated valueThis is the price Wahi expects this property to sell for.
The calculation is powered by our Instant Home Value Estimate, which uses current market and property price trends to estimate your home’s value with a 90% accuracy rate.Not available
Price/Sqft$558/sqft
Monthly cost
Open Calculator
Description
Welcome to luxurious condo living at 118 West St in Port Colborne. A hidden gem in Ontario offering a rare opportunity to enjoy life by the water while staying just 90 minutes from the Greater Toronto Area. This brand new condo is located directly on the Welland Canal, just around the corner from Lake Erie and combines modern luxury, convenience, and small town charm. This unit features two large bedrooms and two full bathrooms, in-suite laundry, modern pot lights and stylish light fixtures, a locker for extra storage, and the rare bonus of 2 parking spots. The spacious primary bedroom includes a walk-in closet that leads into a well-appointed ensuite bathroom, complete with his and hers sinks, ample cabinetry for storage, and a sleek glass door shower. In the kitchen you will find quartz countertops, subway tile backsplash, stainless steel appliances, and soft close doors and drawers. The building also offers convenient amenities including a gym, BBQ area, spa, and cafe, making it easy to relax and unwind just steps from your home. Local highlights include boutique and family run shops, a nearby hospital, the Humberstone Speedway, Whisky Run Golf Club, Mud Lake Conservation Area, and the scenic Friendship Trail. The area also features a boat launch and beautiful Nickel Beach, ideal for summer getaways. This home in Port Colborne, known for having one of the lowest crime rates in the Niagara Region, offers a peaceful, well connected, and vibrant lifestyle by the water, perfect for those who appreciate nature, waterfront living, exploring unique small town shops, access to all the essential amenities, and great conversations with fellow neighbours because of its strong sense of community.
Property Details
Interior
Features
Flat Floor
Living
5.26 x 3.25Pot Lights / W/O To Balcony / Combined W/Dining
Dining
5.26 x 3.25Combined W/Living / Vinyl Floor
Kitchen
3.68 x 2.79Stainless Steel Appl / Quartz Counter / Open Concept
Primary
4.45 x 3.56W/I Closet / 4 Pc Ensuite / Vinyl Floor
Exterior
Features
Parking
Garage spaces -
Garage type -
Total parking spaces 2
Condo Details
Inclusions
Property History
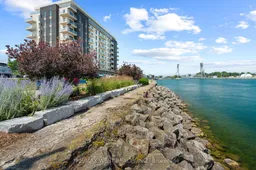
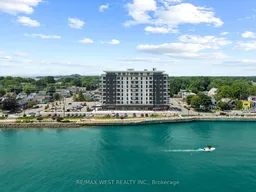 20
20