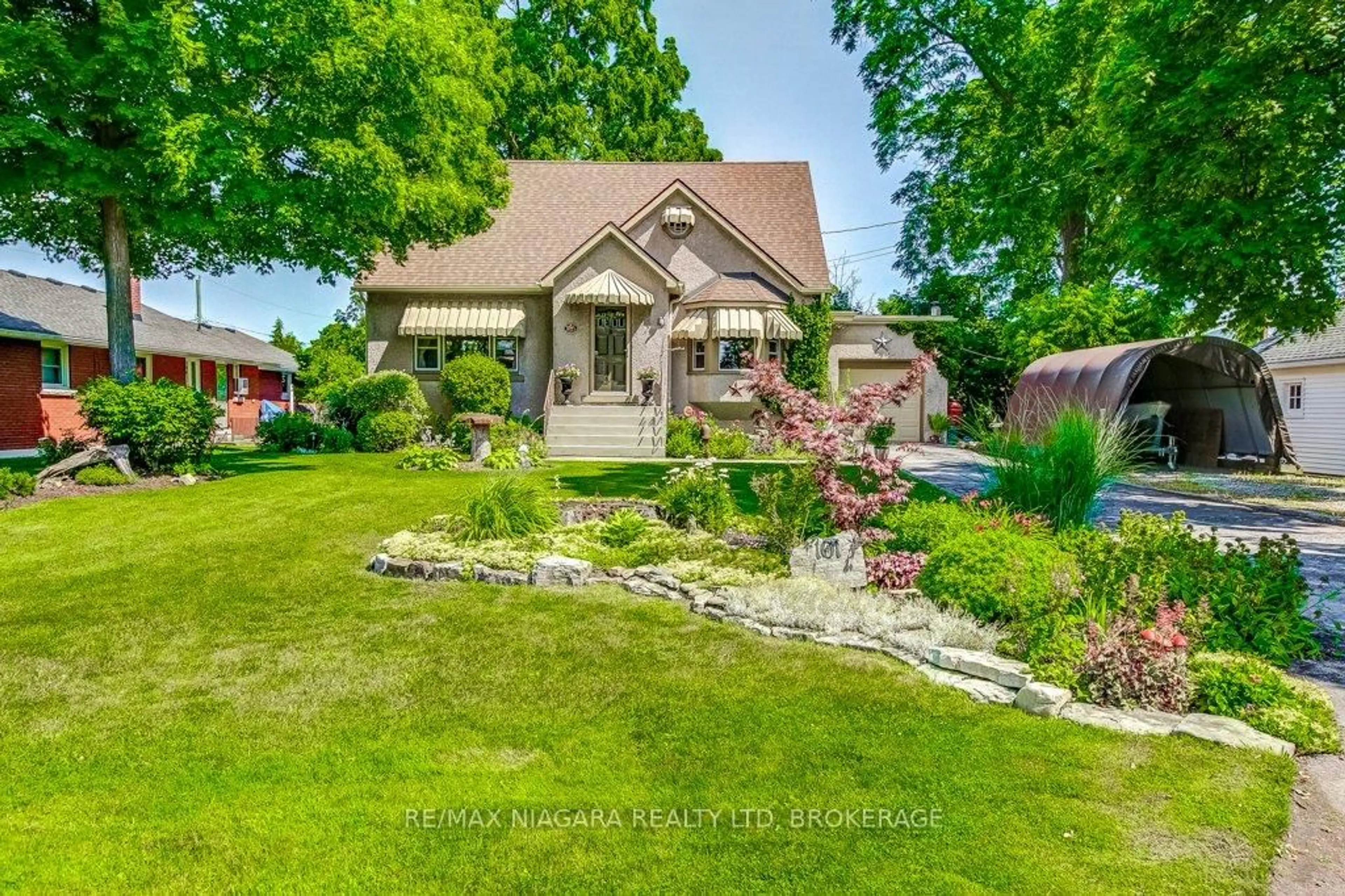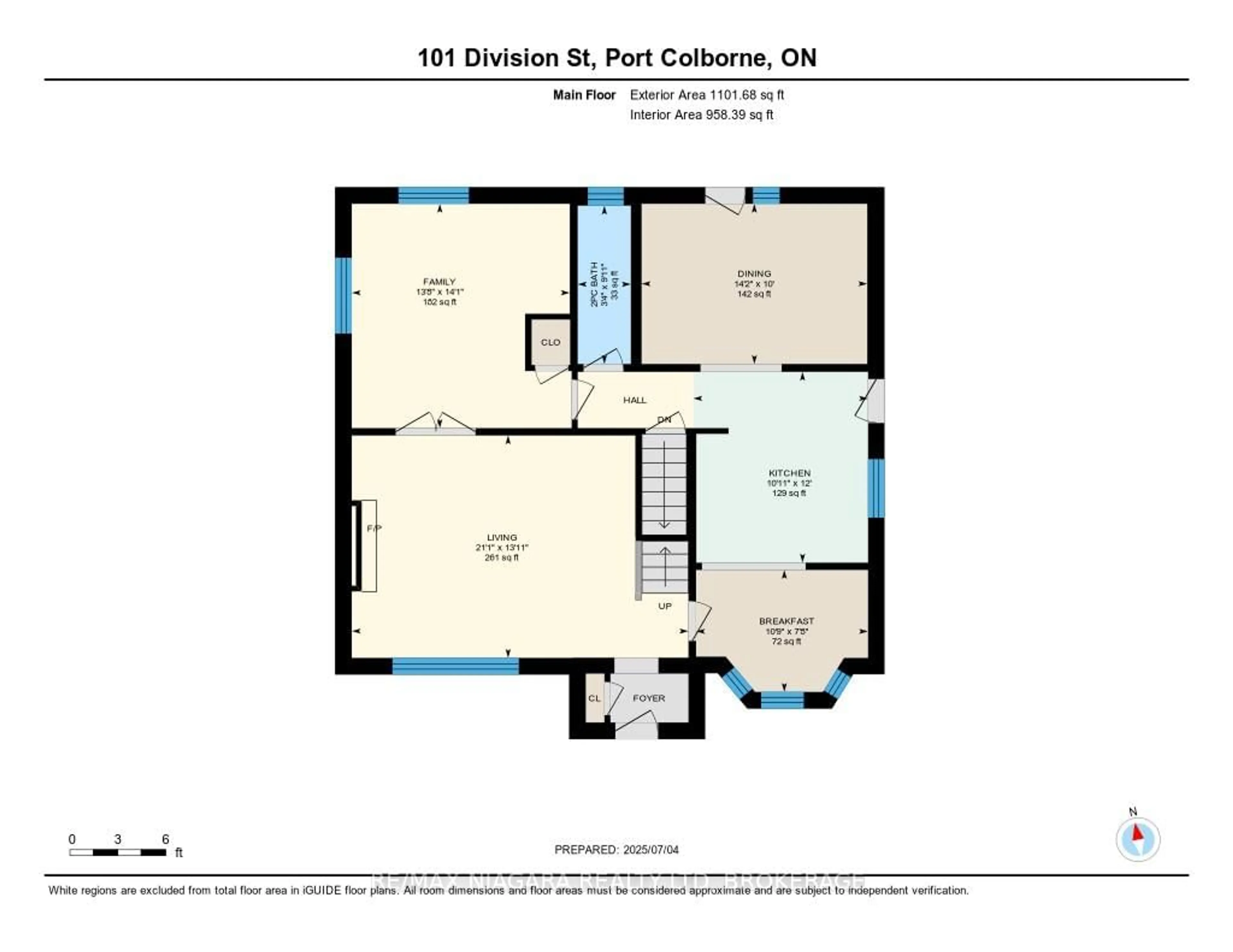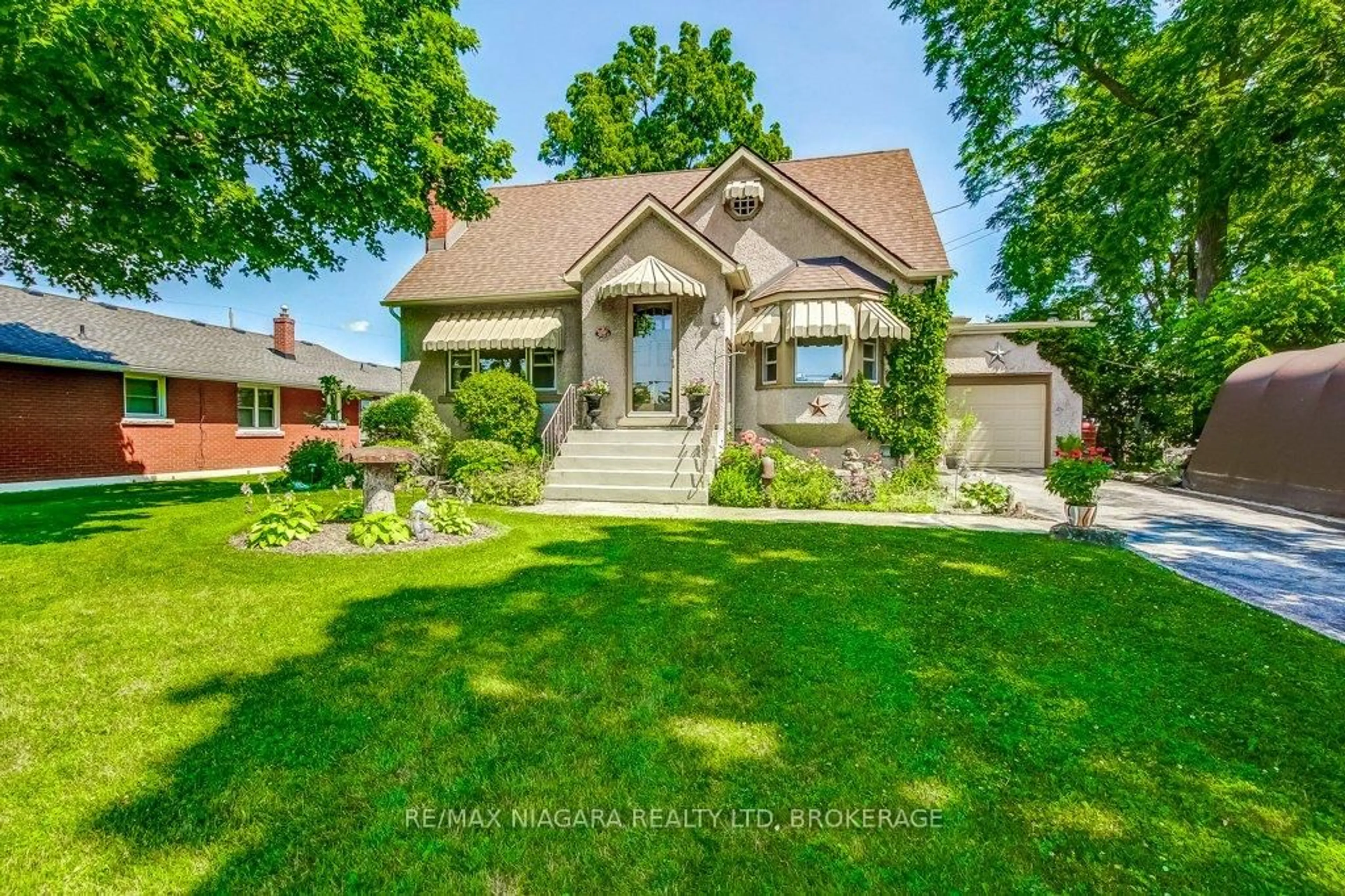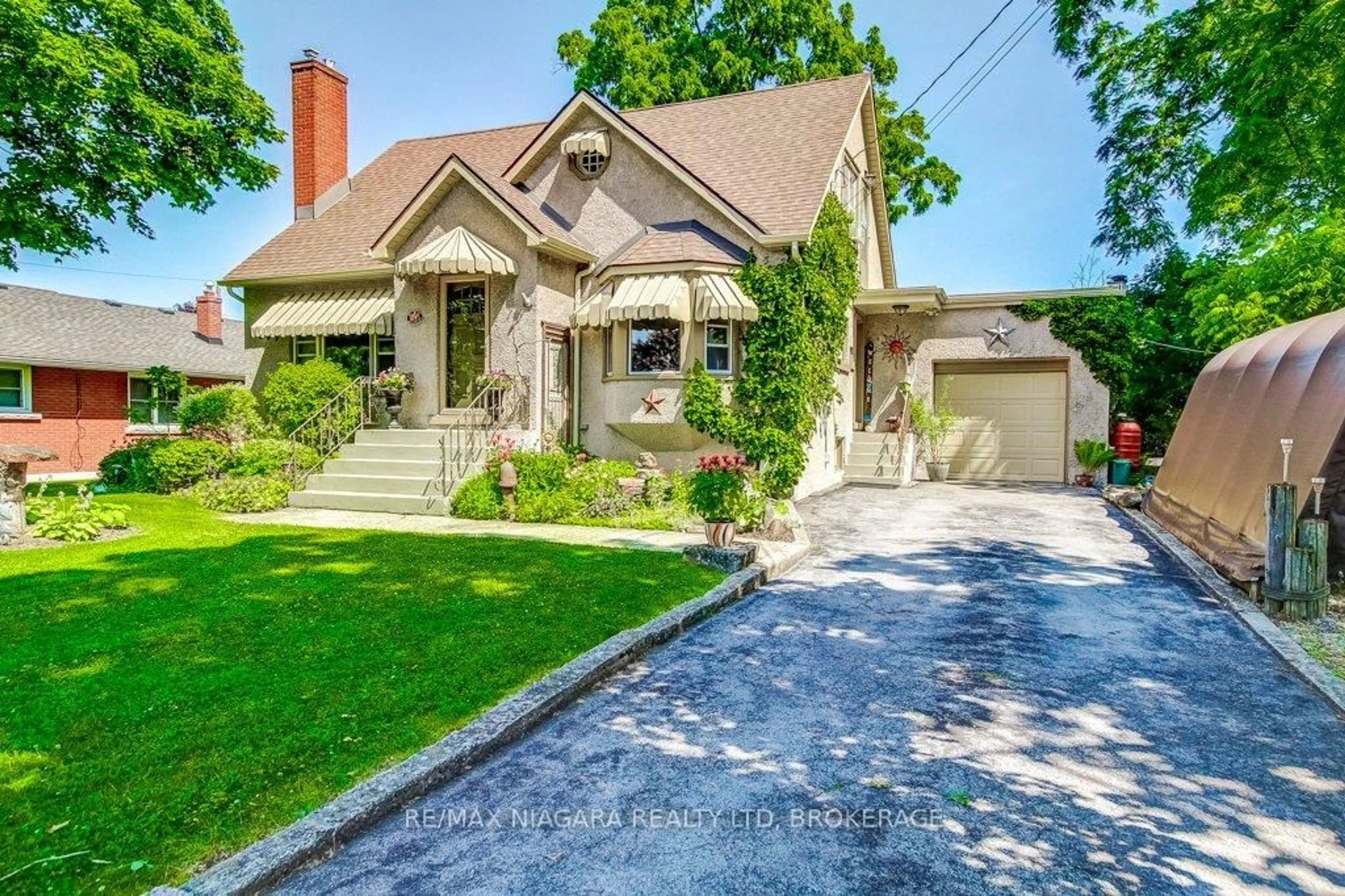101 Division St, Port Colborne, Ontario L3K 3B5
Contact us about this property
Highlights
Estimated valueThis is the price Wahi expects this property to sell for.
The calculation is powered by our Instant Home Value Estimate, which uses current market and property price trends to estimate your home’s value with a 90% accuracy rate.Not available
Price/Sqft$384/sqft
Monthly cost
Open Calculator
Description
Discover the perfect blend of character, comfort, and outdoor space in this charming 3-bedroom, 2-bathroom home set on an impressive 80x187 foot lot. Ideal for those who need room to roam, this property offers excellent access to the rear yard perfect for trailers, storage, or a future shop. Step inside to a welcoming eat-in kitchen, complemented by formal dining and living rooms ideal for hosting family gatherings. The main floor also features a convenient primary bedroom, offering one-floor living flexibility. The high and dry basement includes a walk-up to the attached extra-tall garage, providing both functionality and potential for future development. Outside, multiple entertaining areas are perfect for summer get-togethers, including a private hot tub zone for year-round relaxation. Whether you're enjoying quiet evenings under the stars or entertaining a crowd, this backyard was made to be enjoyed. With a great layout, versatile spaces, and an unbeatable lot size, this property is a rare opportunity that combines classic charm with incredible potential. Recent updates include : Central Air (2024), Upstairs bathroom update (2024), Gas fireplace (2021), Roof Shingles (2013 with transferrable warranty), Furnace (2014).
Property Details
Interior
Features
Exterior
Features
Parking
Garage spaces 1
Garage type Attached
Other parking spaces 4
Total parking spaces 5
Property History
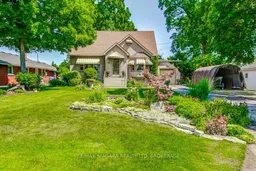 48
48
