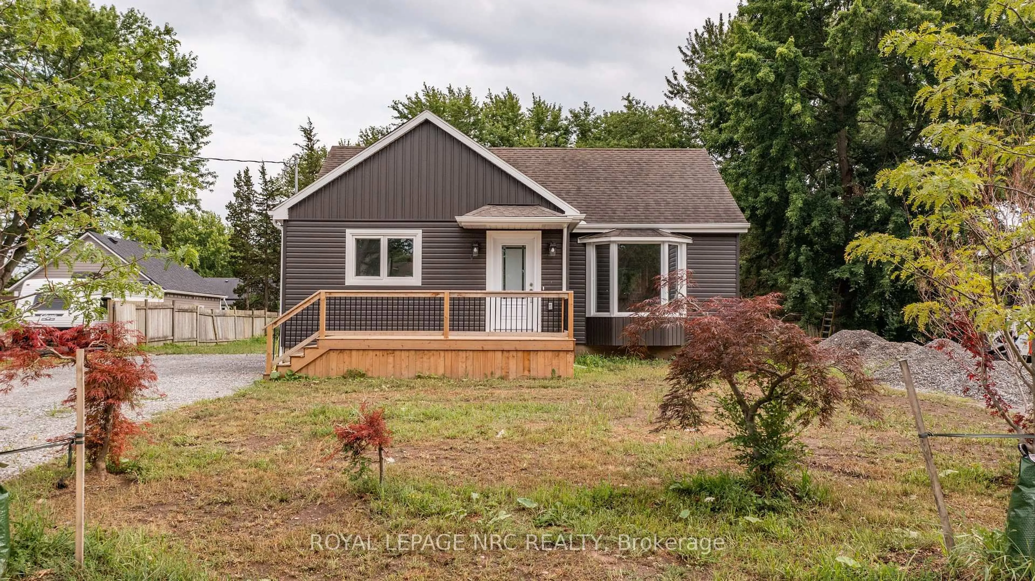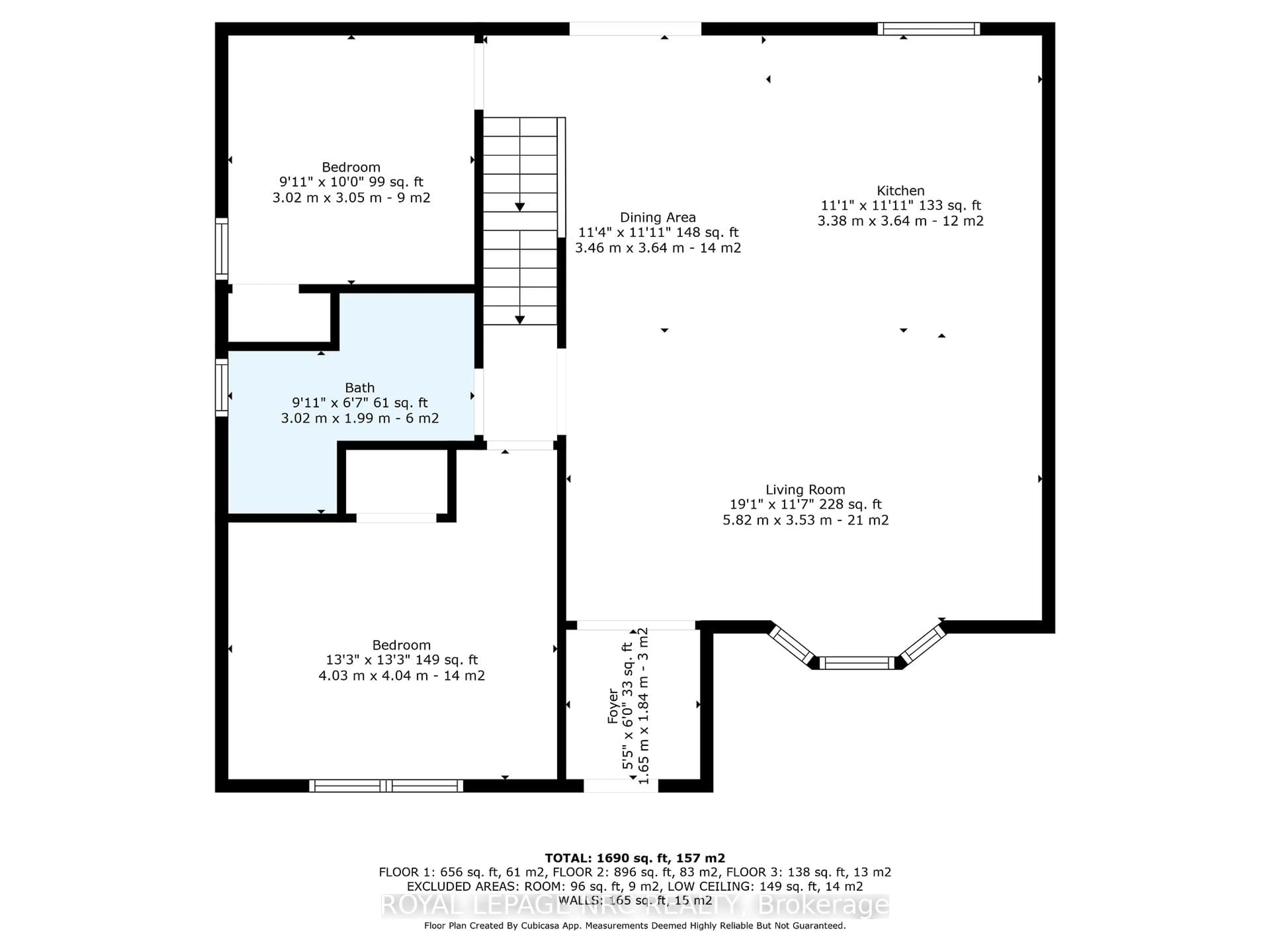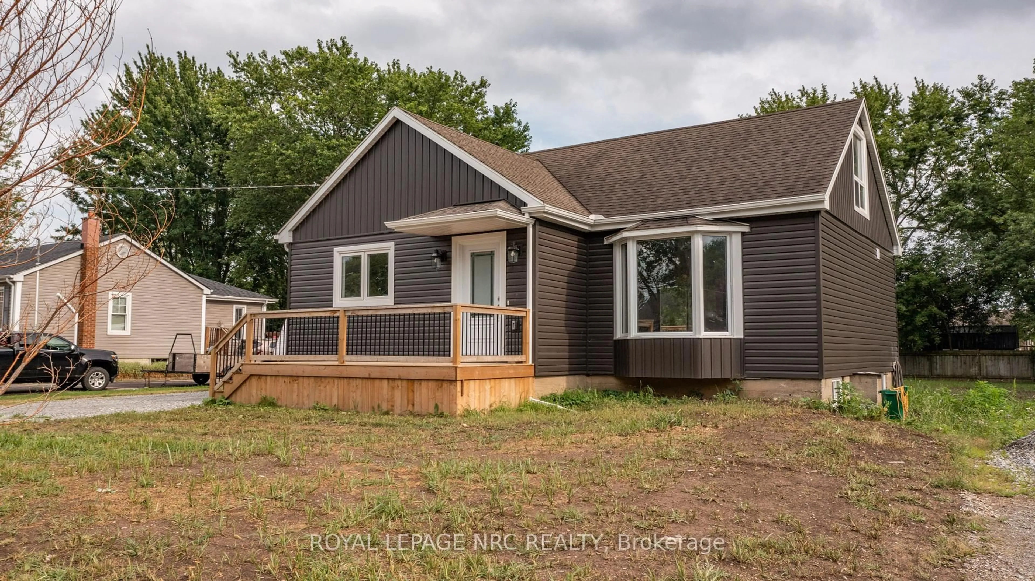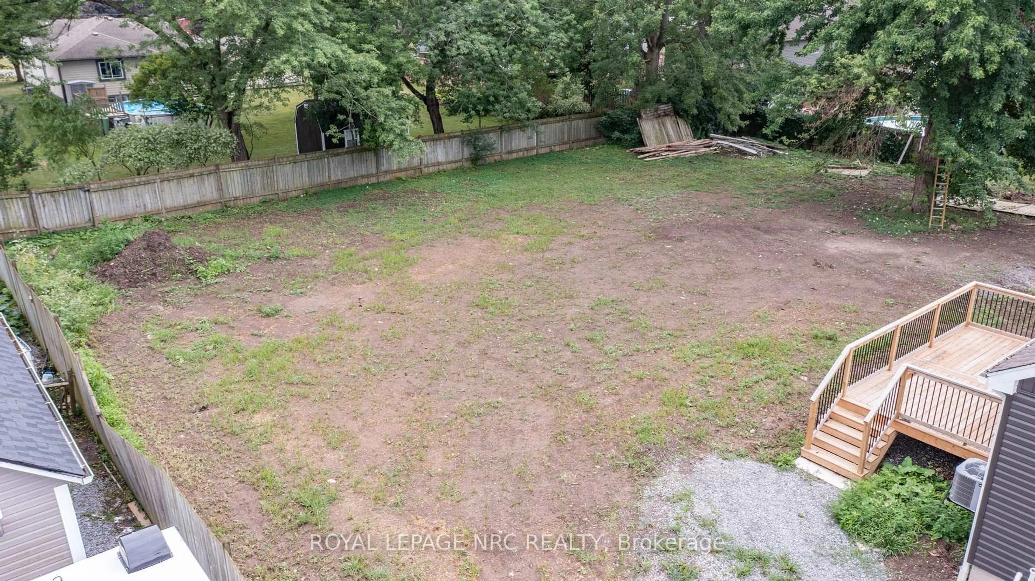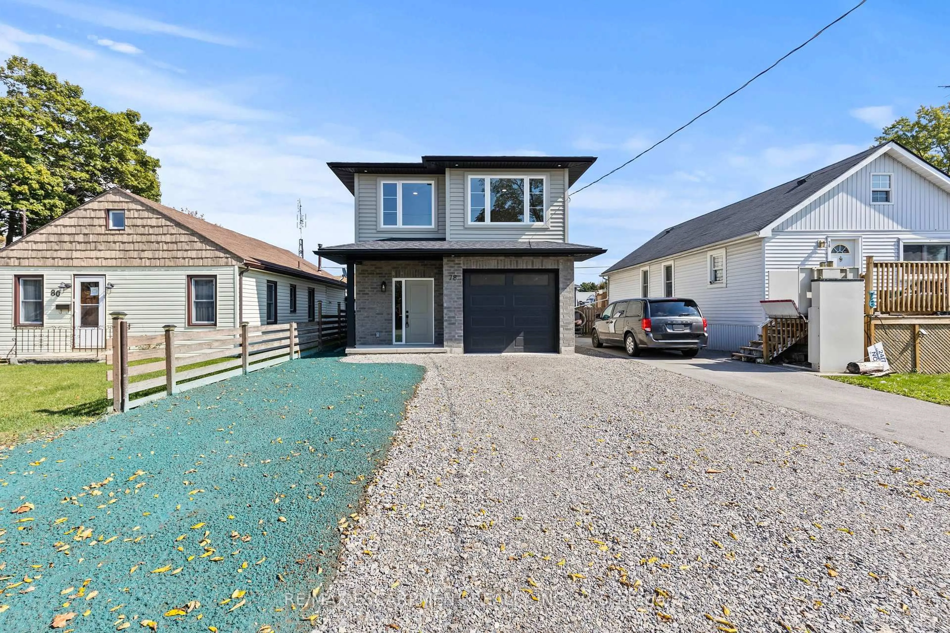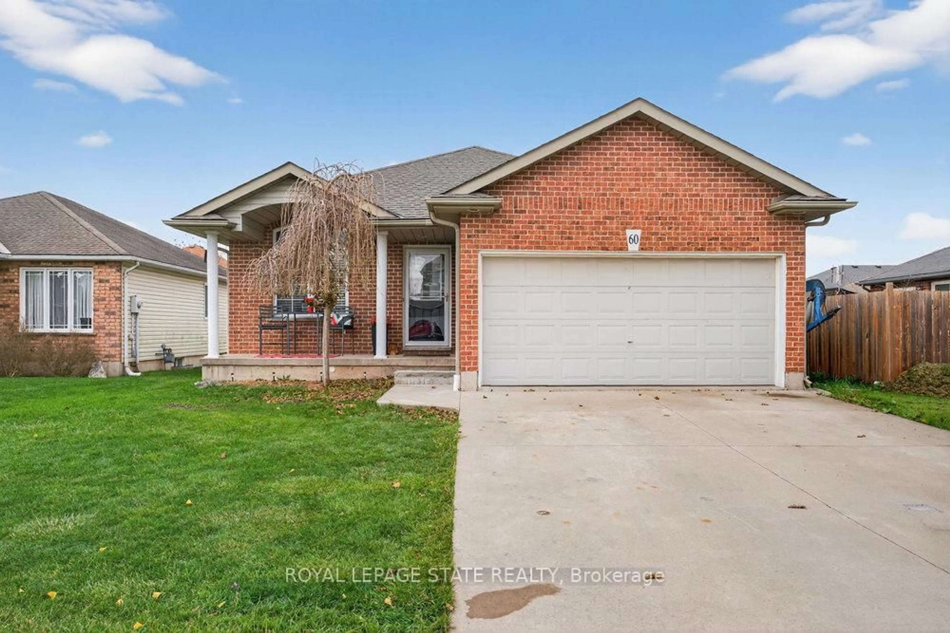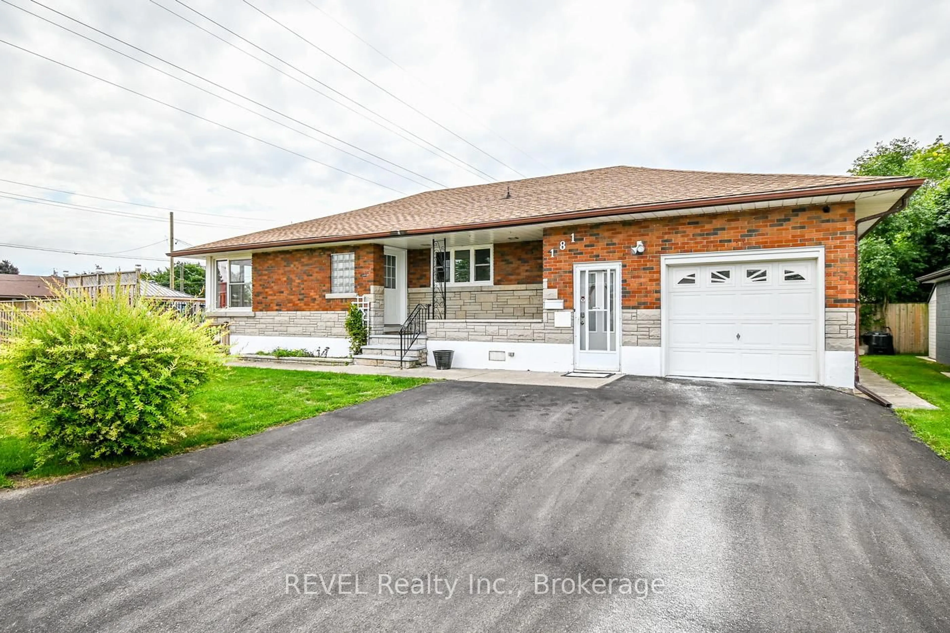88 Merritt Pkwy, Port Colborne, Ontario L3K 3Y1
Contact us about this property
Highlights
Estimated valueThis is the price Wahi expects this property to sell for.
The calculation is powered by our Instant Home Value Estimate, which uses current market and property price trends to estimate your home’s value with a 90% accuracy rate.Not available
Price/Sqft$830/sqft
Monthly cost
Open Calculator
Description
JUST LIKE NEW!!! Fabulous renovated home finished top to bottom. You are going to love the natural flow of this home. The main floor open concept kitchen/livingroom/dining area with a centre island allows for conversation while prepping your meals or keeping an eye on the kids! Brand new appliances and luxury flooring. Note that this main floor great room has been divided by Cubicasa measuring to give you an idea of sizes for each area. There are 2 bedrooms and a 3 pc bath on this level. Off of the kitchen there is a spacious 17' x 11'6 deck overlooking the awesome 173' deep pool sized yard. Upstairs there is a large bedroom with a gorgeous ensuite offering a soaker tub! What an oasis! The lower level has a large recreation room, den, 2 pc and spacious bright laundry room. This home is in a wonderful location within walking distance to two shopping centres that offer groceries, shopping and restaurants. There are two elementary schools close by too! Nothing to do buy move in!
Property Details
Interior
Features
Main Floor
Foyer
1.84 x 1.65Dining
3.64 x 3.46Combined W/Kitchen
Living
5.82 x 3.53Combined W/Kitchen
Kitchen
3.64 x 3.38Combined W/Living / Centre Island
Exterior
Features
Parking
Garage spaces -
Garage type -
Total parking spaces 4
Property History
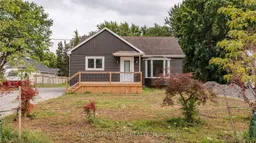 50
50
