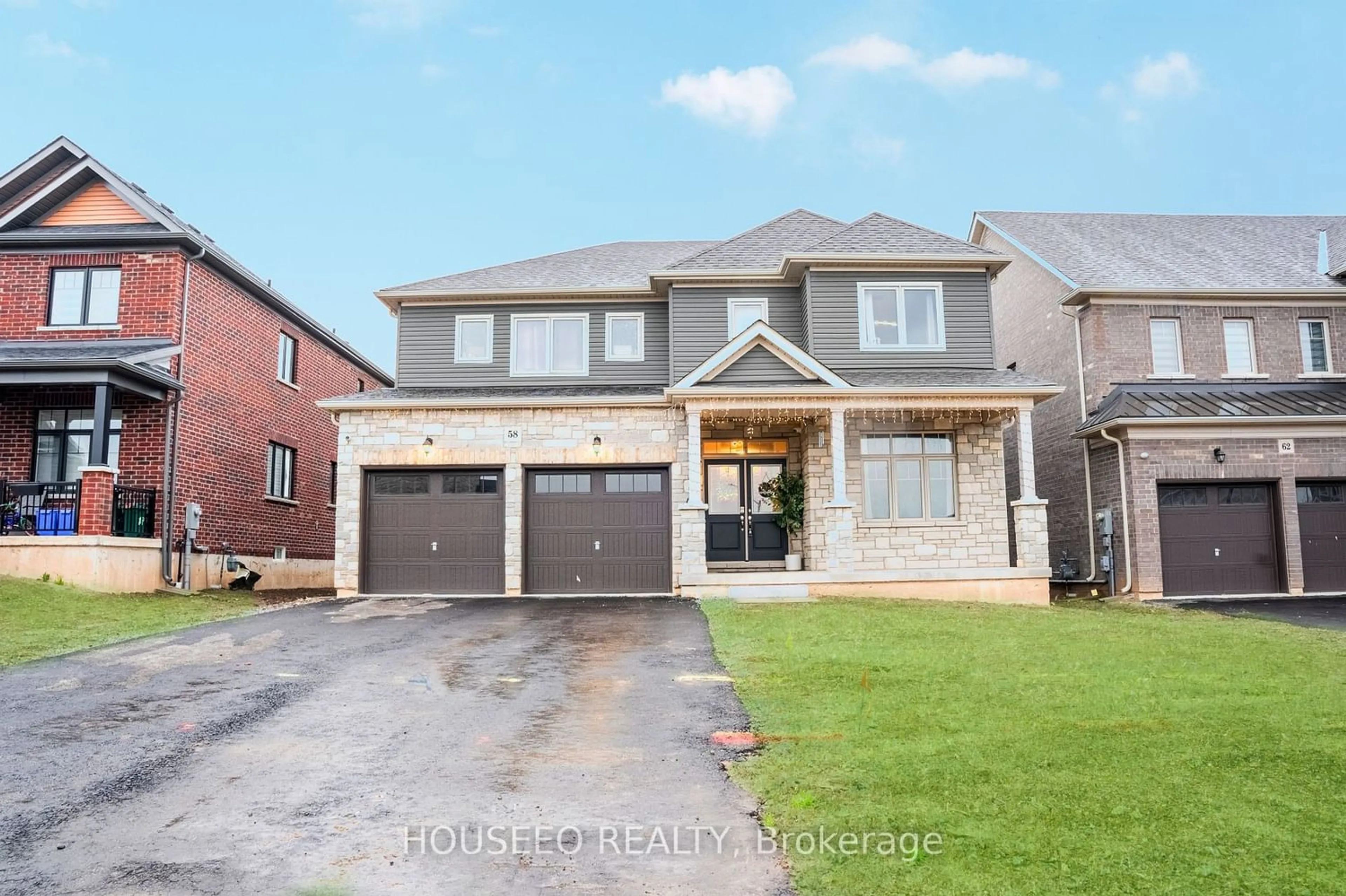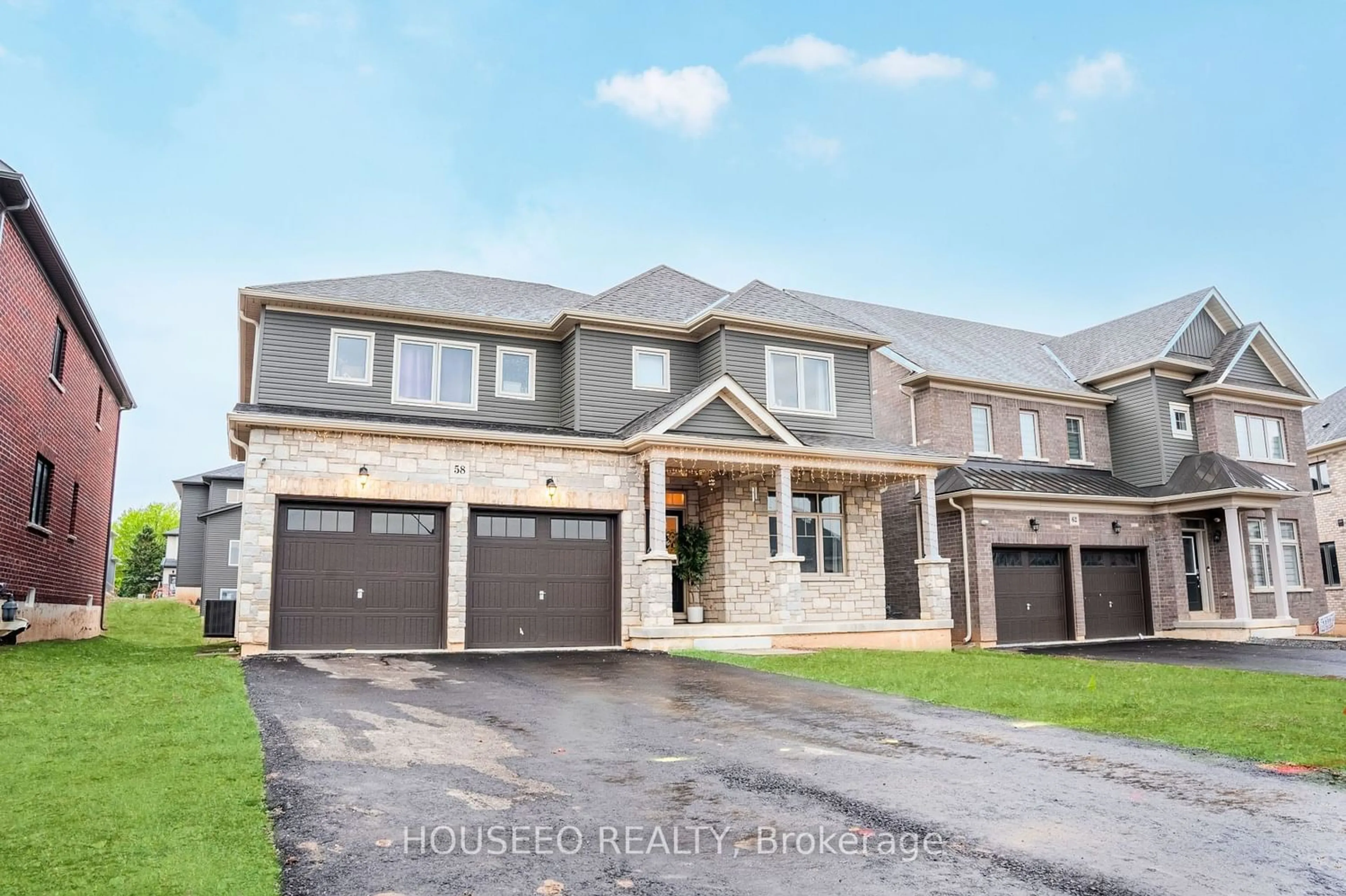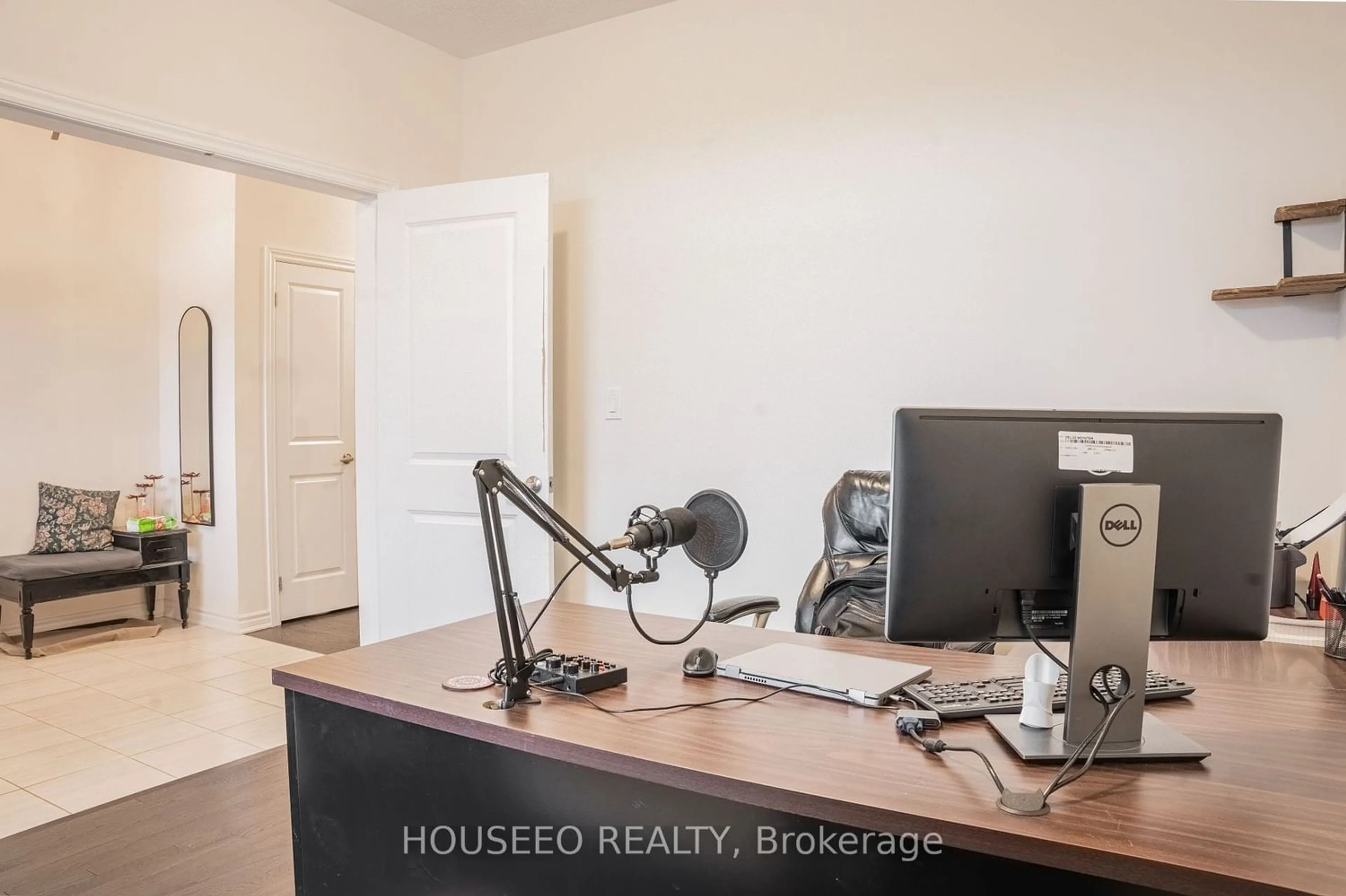58 Oriole Cres, Port Colborne, Ontario L3K 6E2
Contact us about this property
Highlights
Estimated ValueThis is the price Wahi expects this property to sell for.
The calculation is powered by our Instant Home Value Estimate, which uses current market and property price trends to estimate your home’s value with a 90% accuracy rate.$1,044,000*
Price/Sqft$359/sqft
Days On Market11 days
Est. Mortgage$4,208/mth
Tax Amount (2024)$8,736/yr
Description
Welcome To This Amazing Detached Home Sitting On A Premium Lot, Featuring 5 Bedrooms, 4 Bathrooms And Approximately 3000 Square Feet Of Living Space. The Exterior Offers An Upgraded Brick Elevation, An Extended Driveway With No Sidewalk And A Magnificent Curb Appeal. The Interior Offers 9 Ft Main Floor Ceilings, Premium Hardwood Floors, Large Oversized Windows Providing Natural Light Throughout, Separate Living Room, Formal Dining Room, Large Family Room With Gas Fireplace, And A Family-Size Kitchen With Centre Island. The Second Level Offers An Open-Concept Hallway And 5 Spacious Bedrooms, Including A Primary Bedroom With Two Walk-In Closets And Ensuite With Double Sinks, Frameless Glass Shower &Soaker. Don't Miss This Exceptional Opportunity.
Property Details
Interior
Features
Main Floor
Laundry
Ceramic Floor
Den
3.05 x 3.35Hardwood Floor / Window / Double Doors
Great Rm
5.18 x 3.96Hardwood Floor / O/Looks Backyard / Fireplace
Living
3.35 x 3.39Hardwood Floor / Window
Exterior
Features
Parking
Garage spaces 2
Garage type Detached
Other parking spaces 4
Total parking spaces 6
Property History
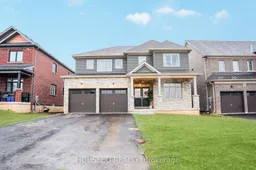 39
39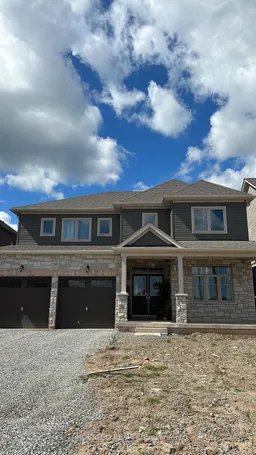 3
3
