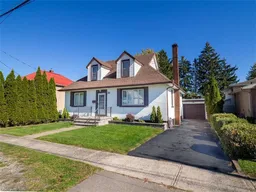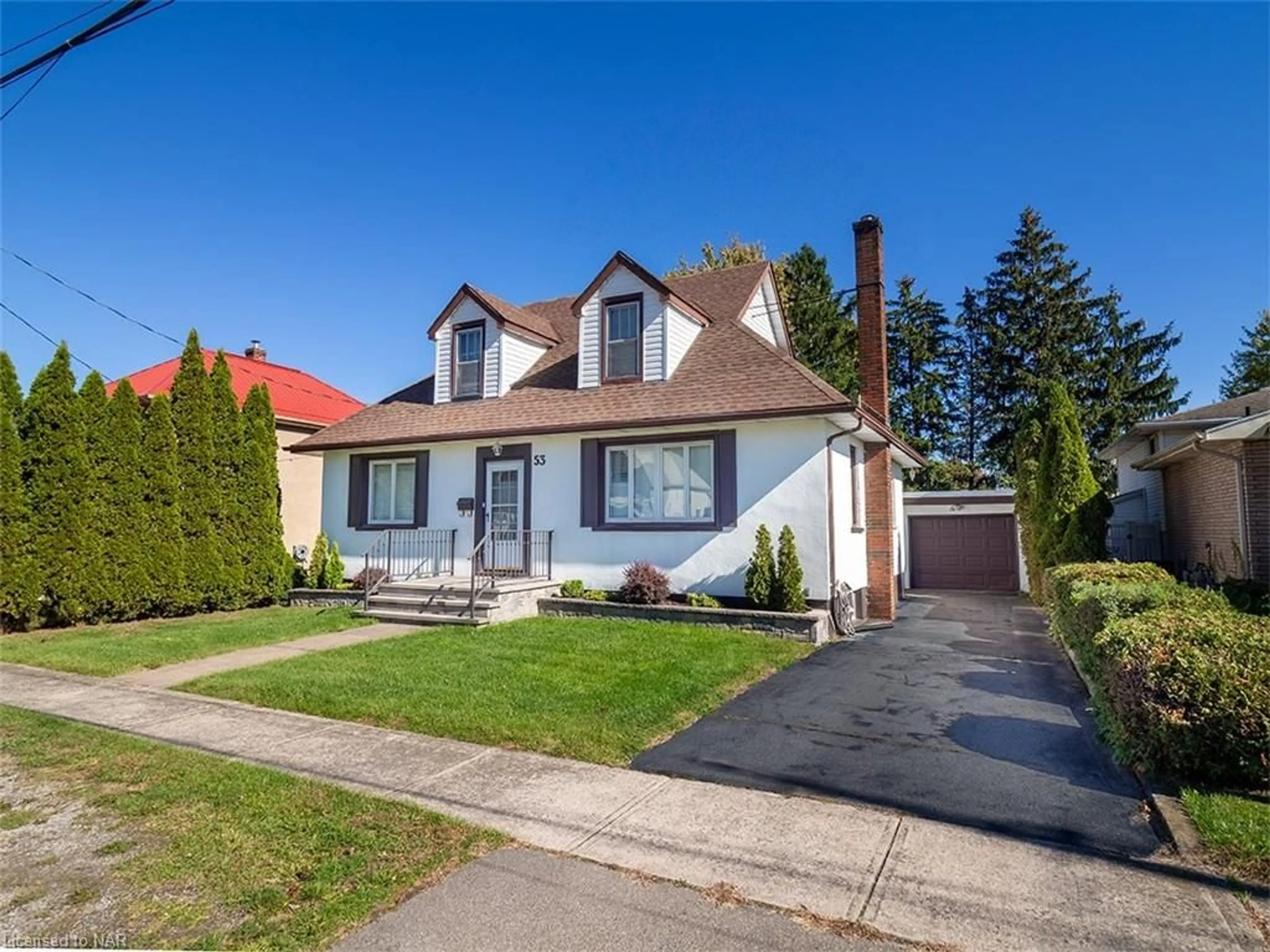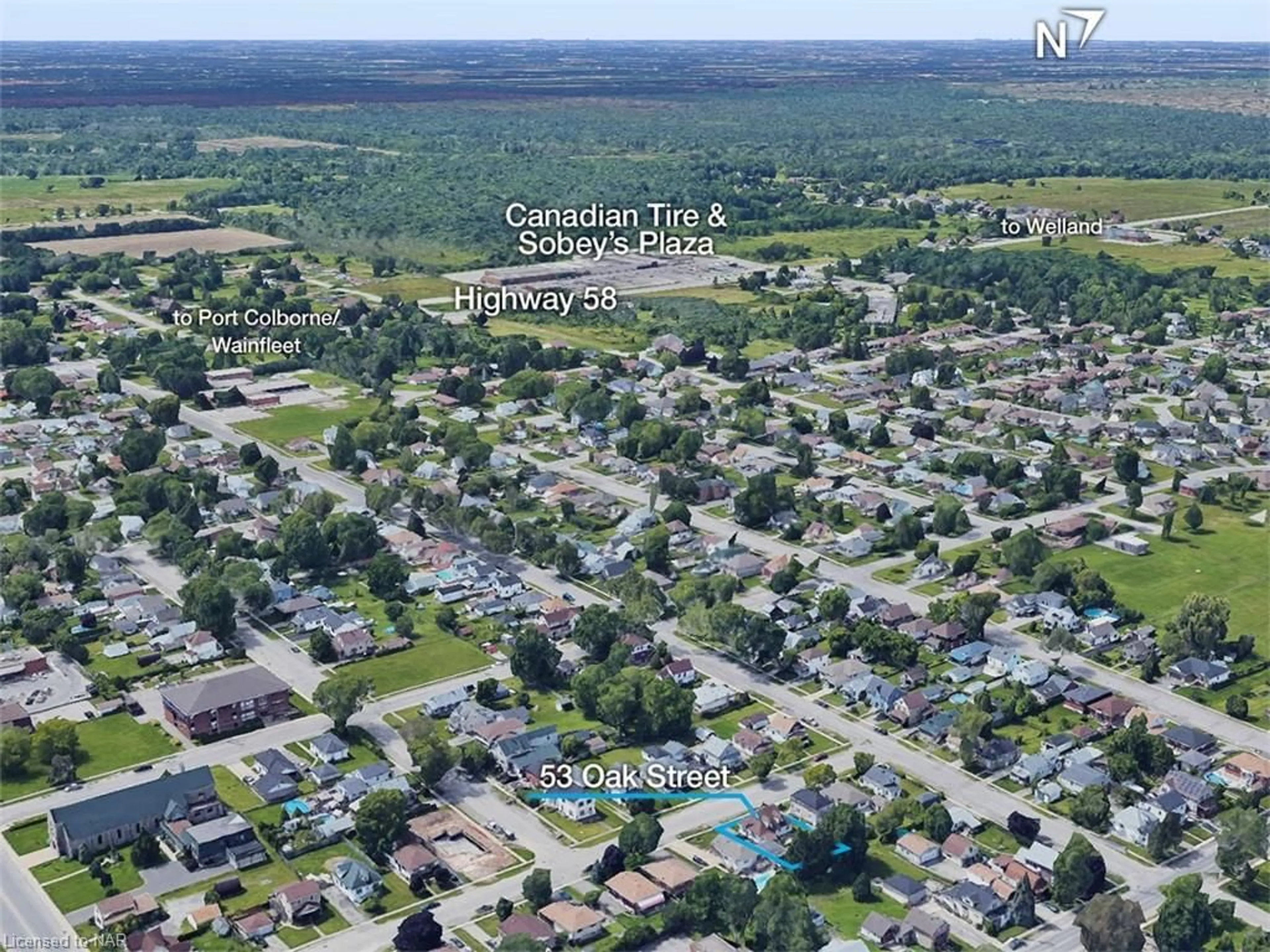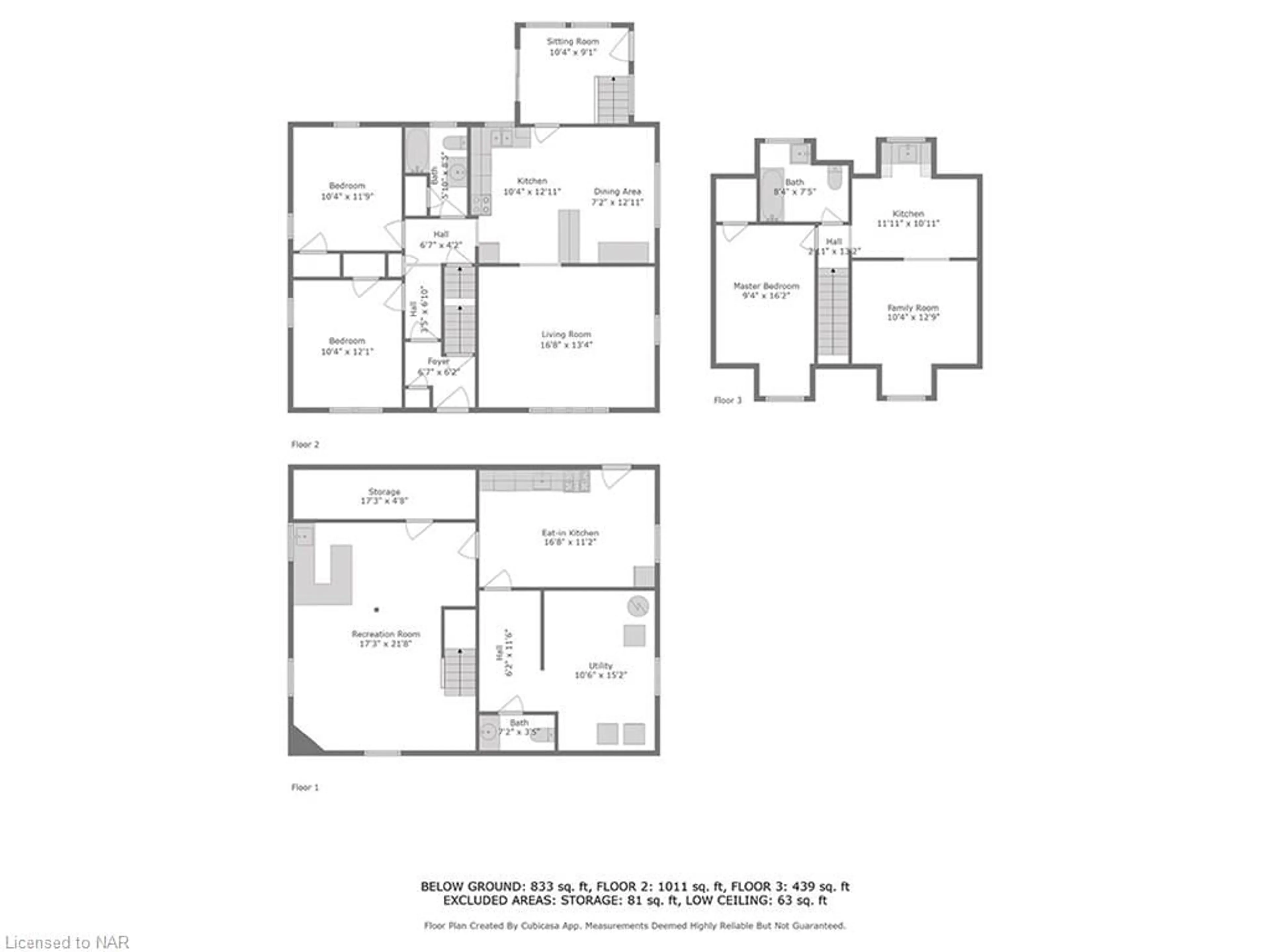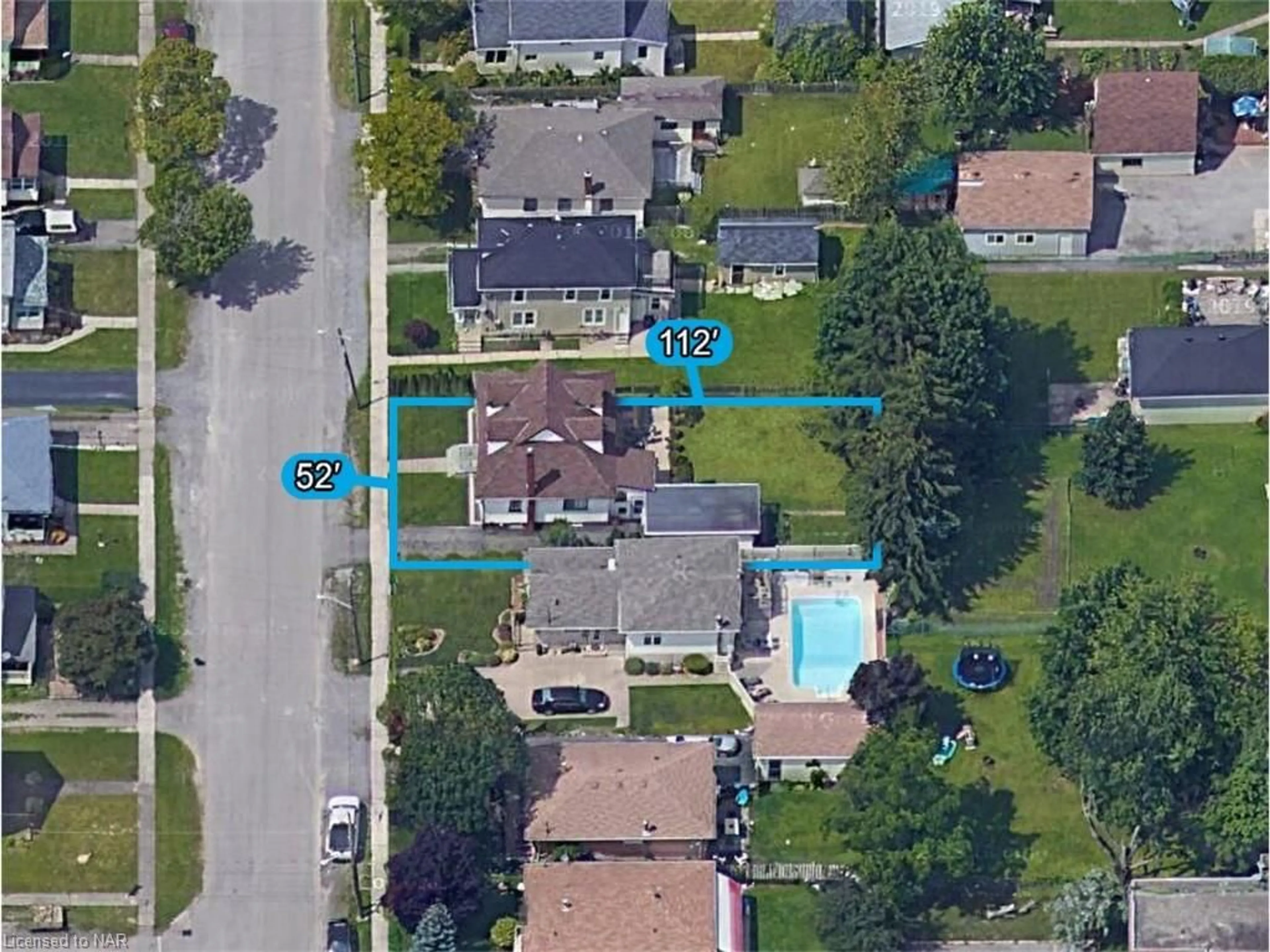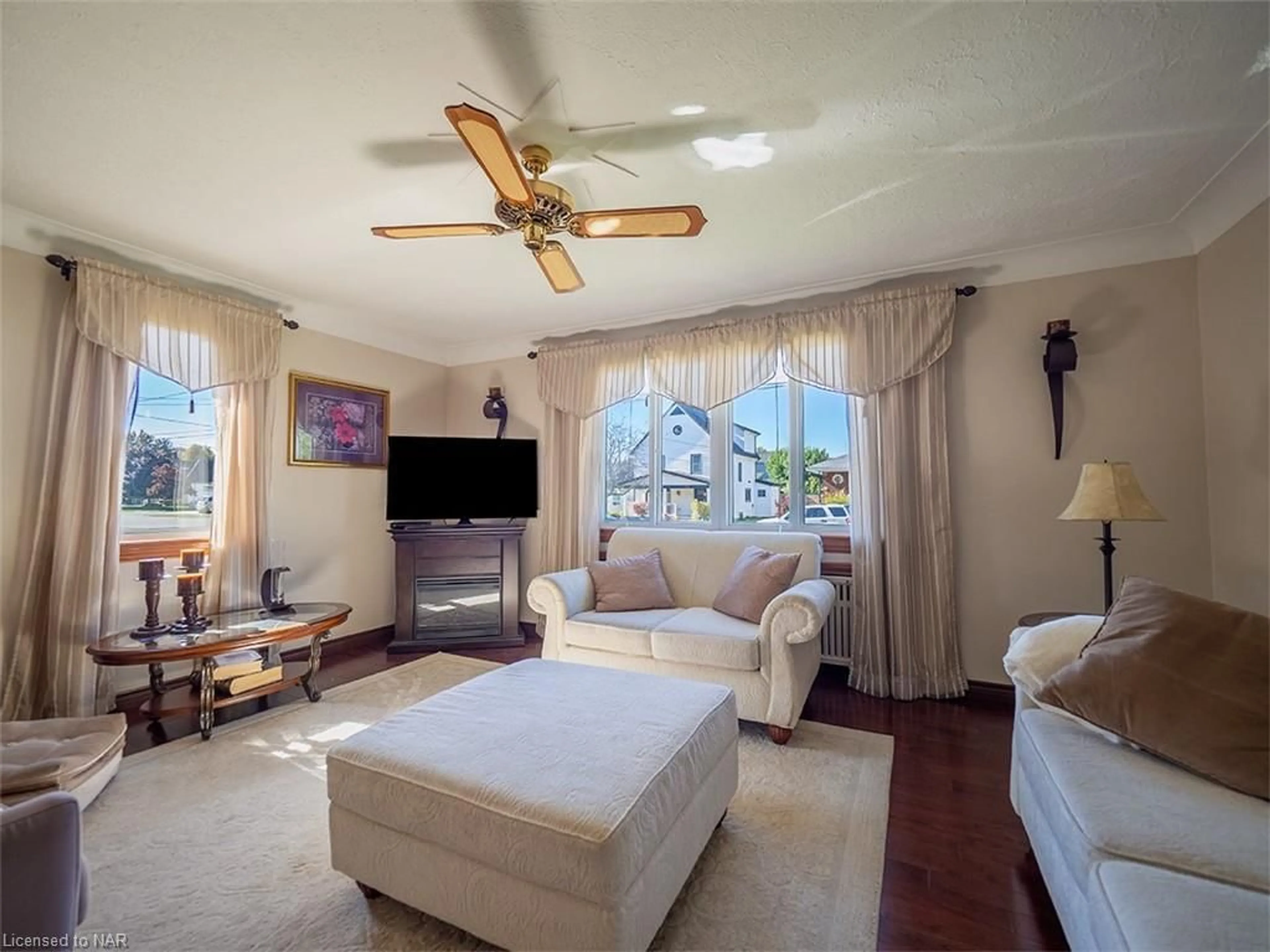53 Oak Street, Port Colborne, Ontario L3K 4S7
Contact us about this property
Highlights
Estimated valueThis is the price Wahi expects this property to sell for.
The calculation is powered by our Instant Home Value Estimate, which uses current market and property price trends to estimate your home’s value with a 90% accuracy rate.Not available
Price/Sqft$299/sqft
Monthly cost
Open Calculator
Description
Located on a quiet side street in the sought-after Port Colborne West, 53 Oak Street is an excellent option for families or investors seeking a multi-family property. This duplex has a 2 bedroom, 1.5 bath unit on the main floor and also has a full basement. Upstairs, the second level features a self-contained 1-bedroom apartment complete with its own kitchen, living room, and full bath. This unit has separate access via the shared front entrance, offering privacy for tenants, in-laws, or extended family members while providing excellent potential for rental income. The fully finished basement adds even more flexibility, featuring a spacious rec room with a wet bar, a summer kitchen, and a two-piece bath, along with ample storage. The property also includes a fenced back yard, single-car garage and a paved driveway. Whether you’re looking for a revenue-generating property, a comfortable home with space for family, or a combination of both, 53 Oak Street offers a great opportunity.
Property Details
Interior
Features
Exterior
Features
Parking
Garage spaces 1
Garage type -
Other parking spaces 2
Total parking spaces 3
Property History
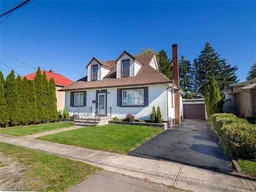 25
25