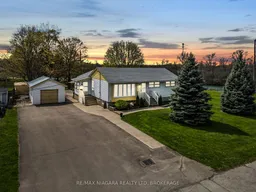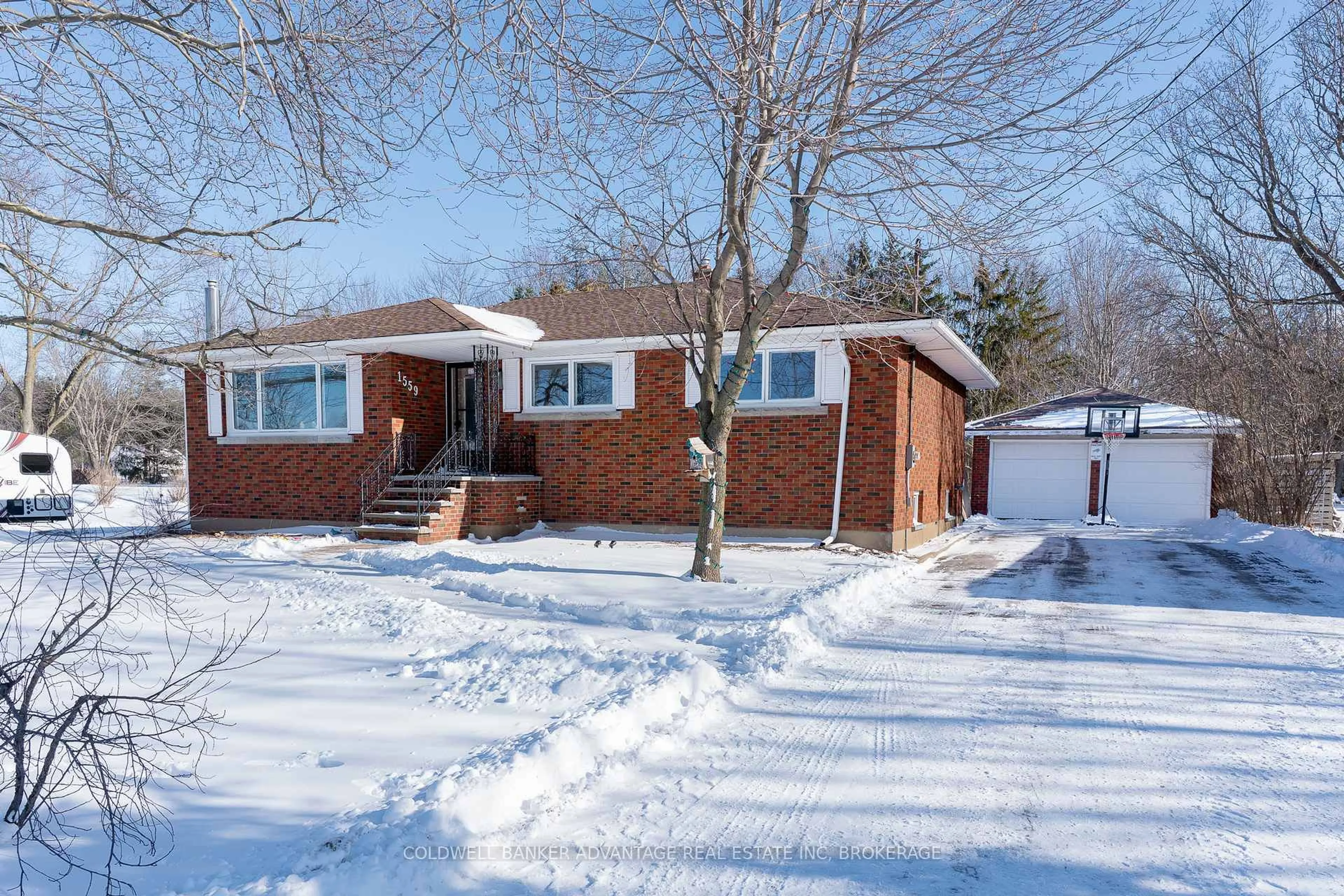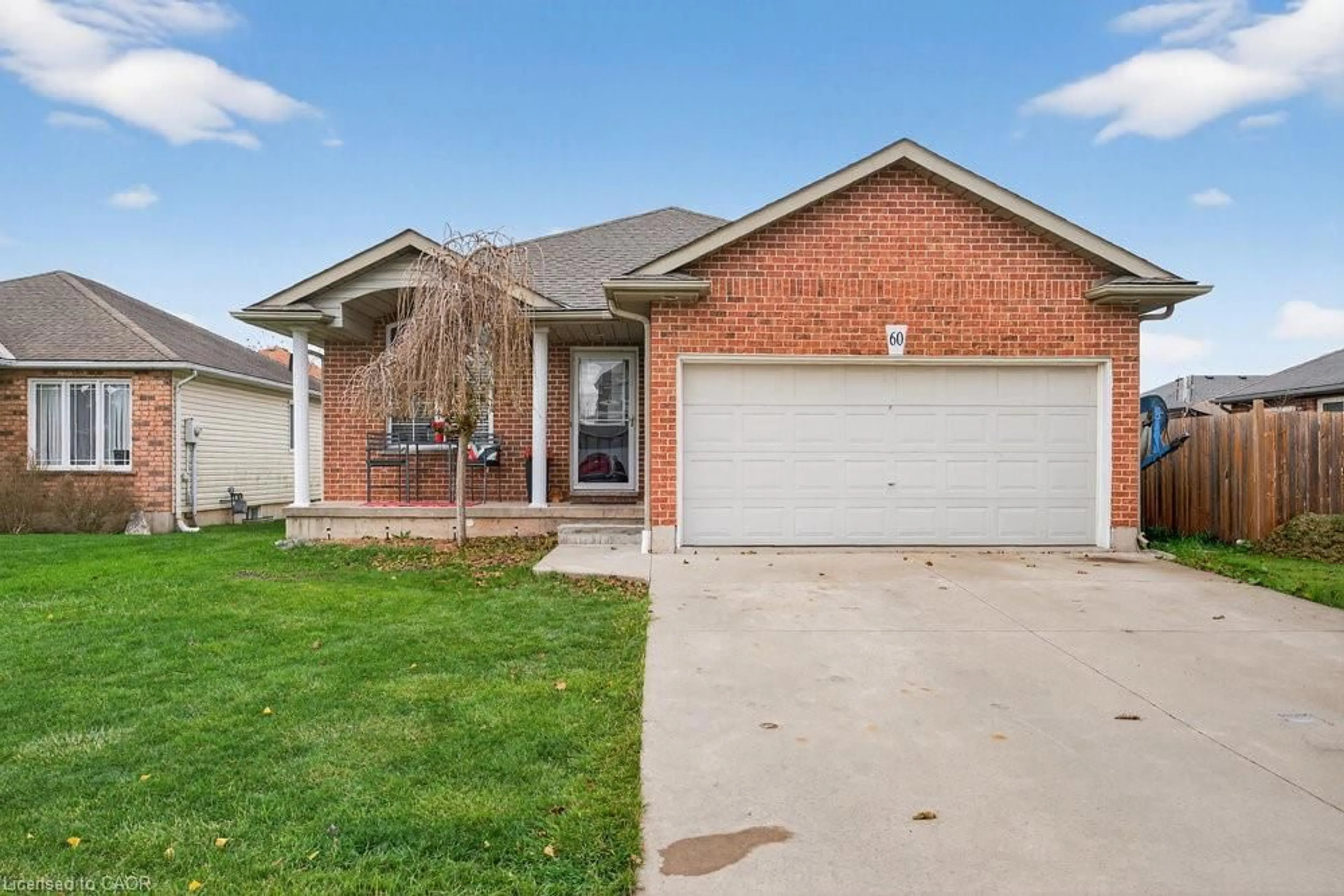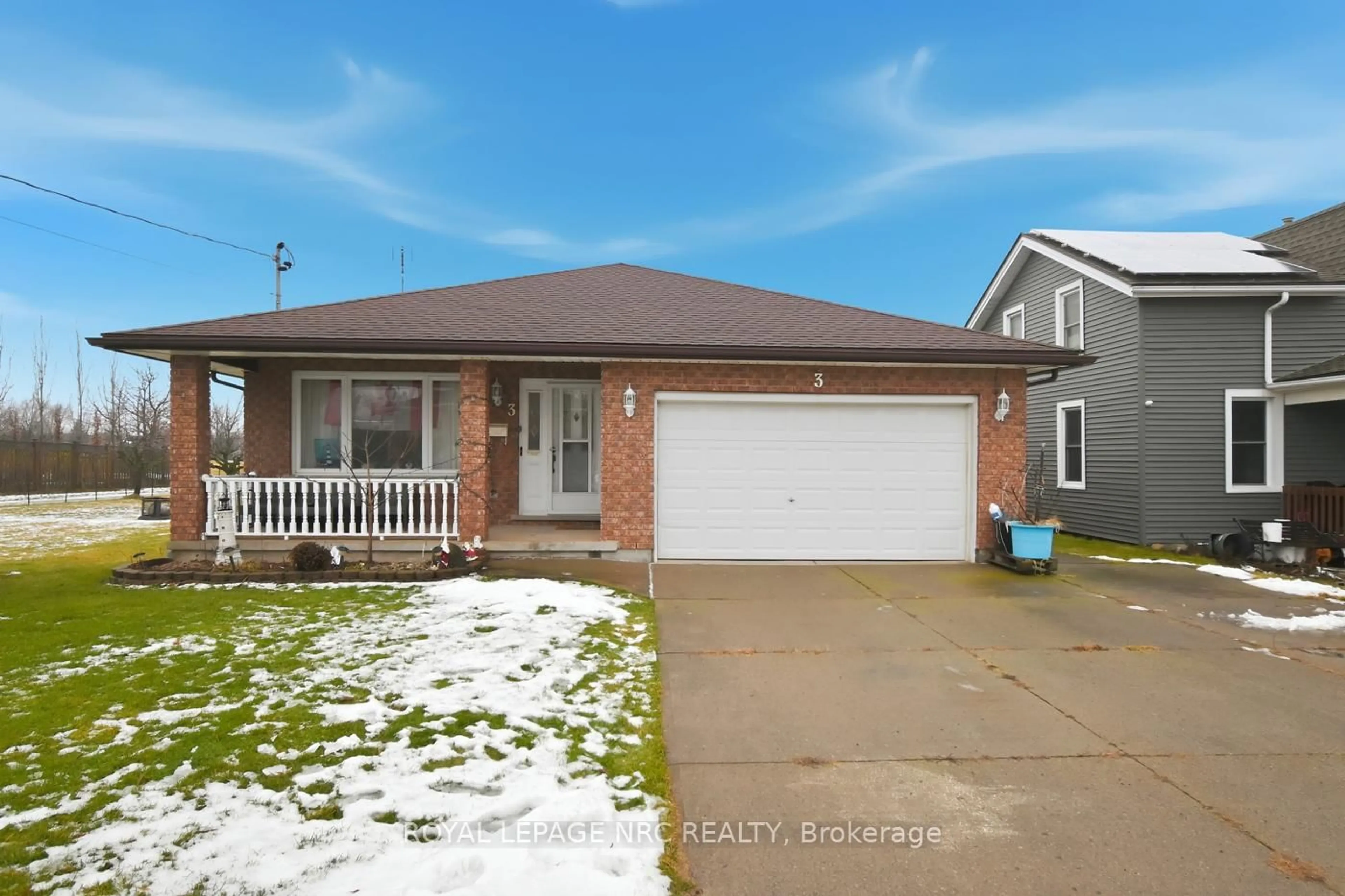Welcome to 252 Mellanby Avenue in Port Colborne, where peaceful waterfront views meet everyday convenience. This sprawling bungalow sits on a private, just-under-half-acre treed lot overlooking the quiet Welland Canal, surrounded by mature evergreens and the sounds of nature.The main floor offers over 1,400 sq. ft. of living space, with three bedrooms, a bright living room finished with hardwood floors, and a large kitchen with a centre island that opens to the dining area. From here, sliding doors lead to a back deck, perfect for enjoying sunsets over the water. The finished lower level, complete with a separate entrance, offers excellent in-law potential. It extends your living space with a cozy rec room featuring a gas fireplace, a fourth bedroom, games area, second full bathroom, laundry, and plenty of storage. A double paved driveway leads to a single-car garage with ample parking.Just steps from Dereks Point Park, the Friendship Trail, and minutes to shopping, cafes, and Lock 8 Park on the Welland Canal, this location offers both privacy and convenience in one of Port Colbornes most scenic settings.
Inclusions: Fridge, Cooktop, Oven, Dishwasher, Washer, Dryer, 2 Sheds, Lawnmower
 40
40





