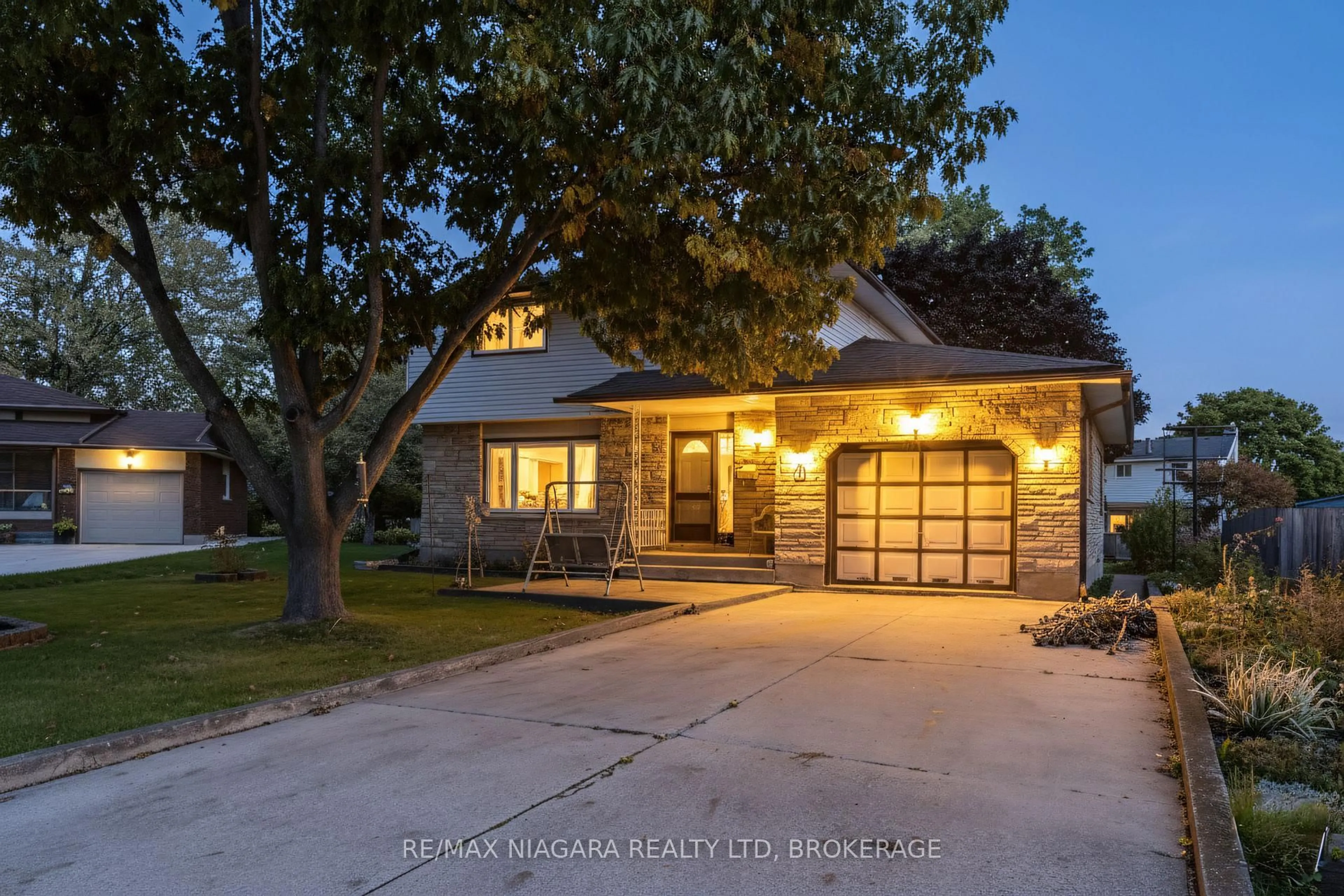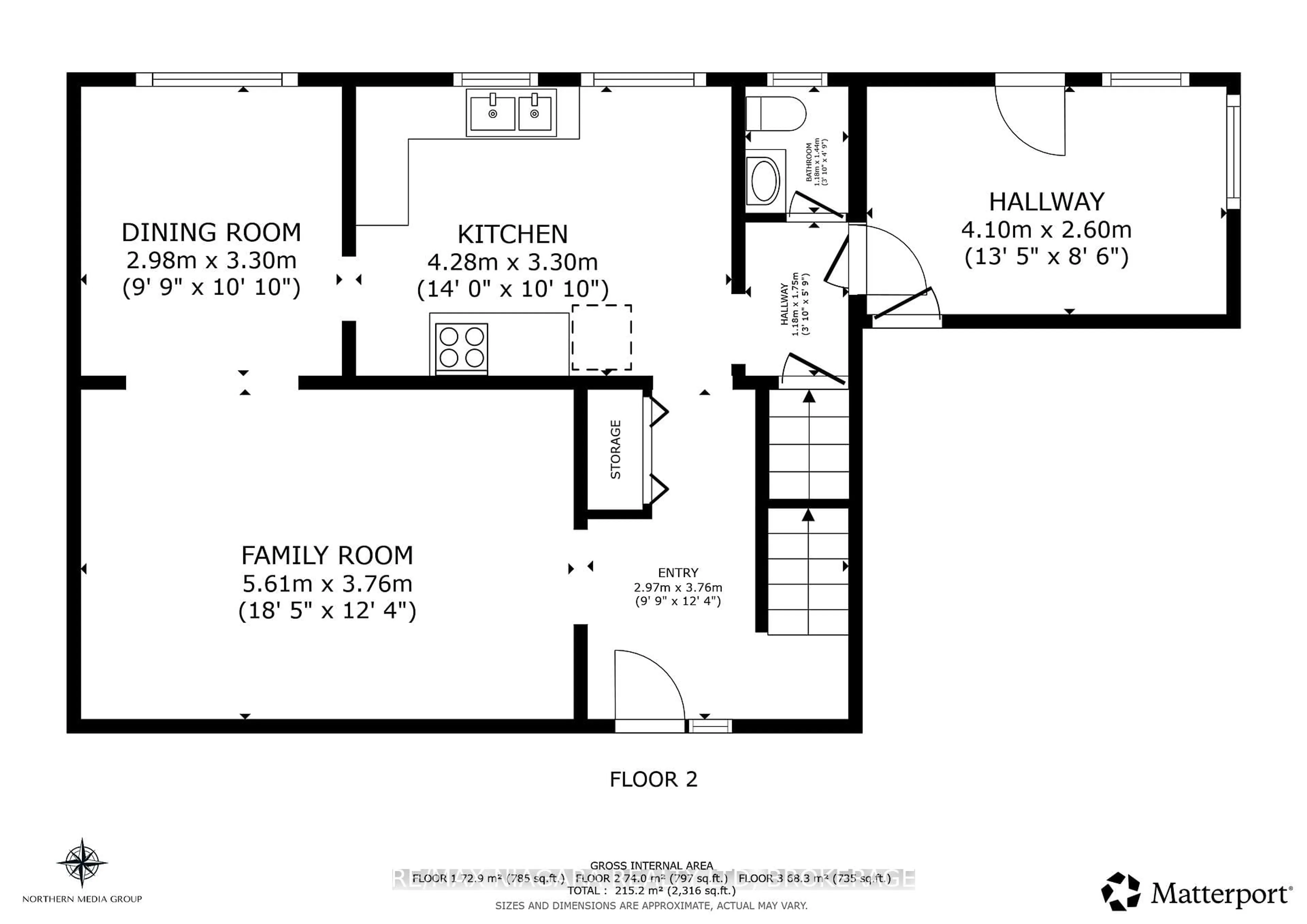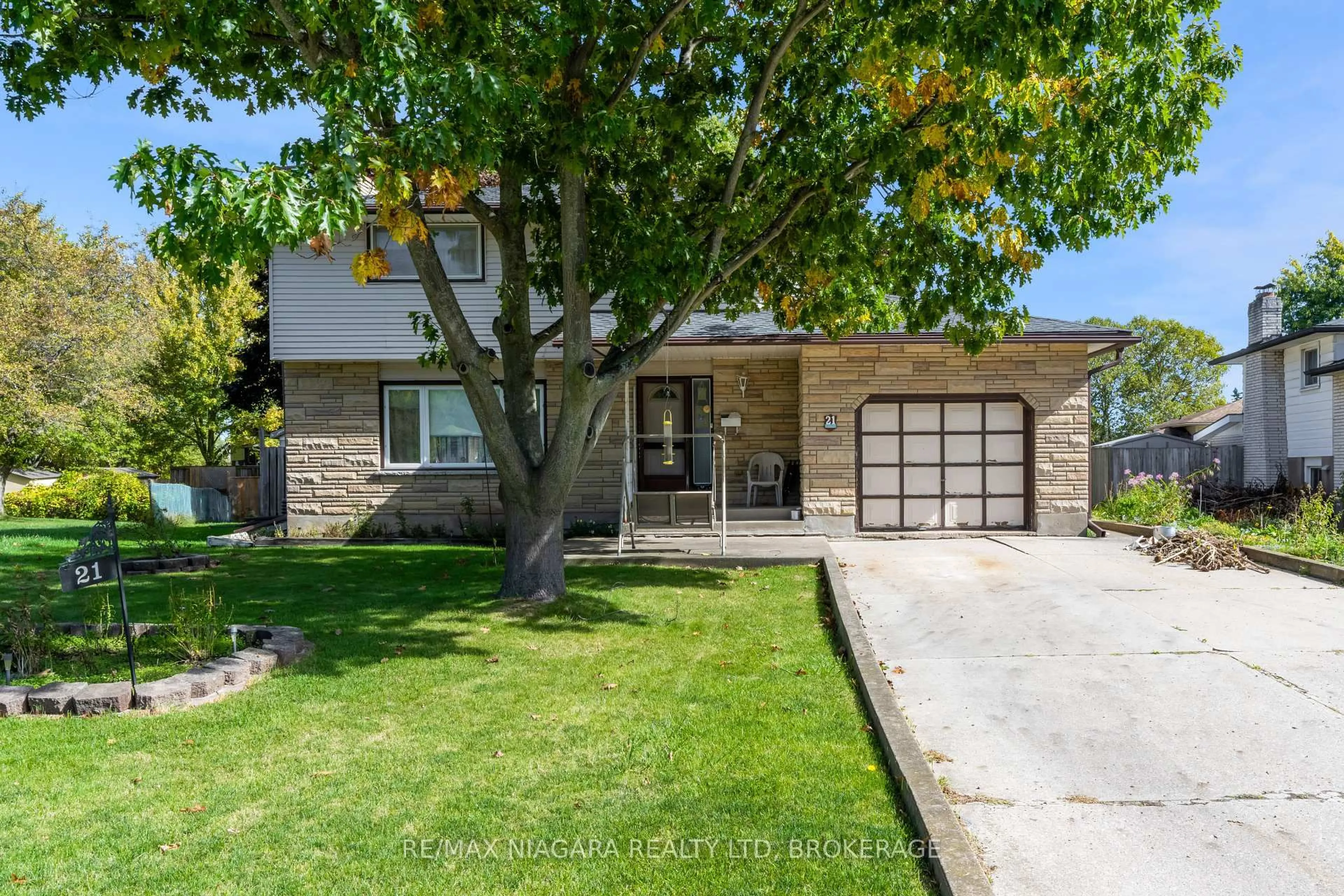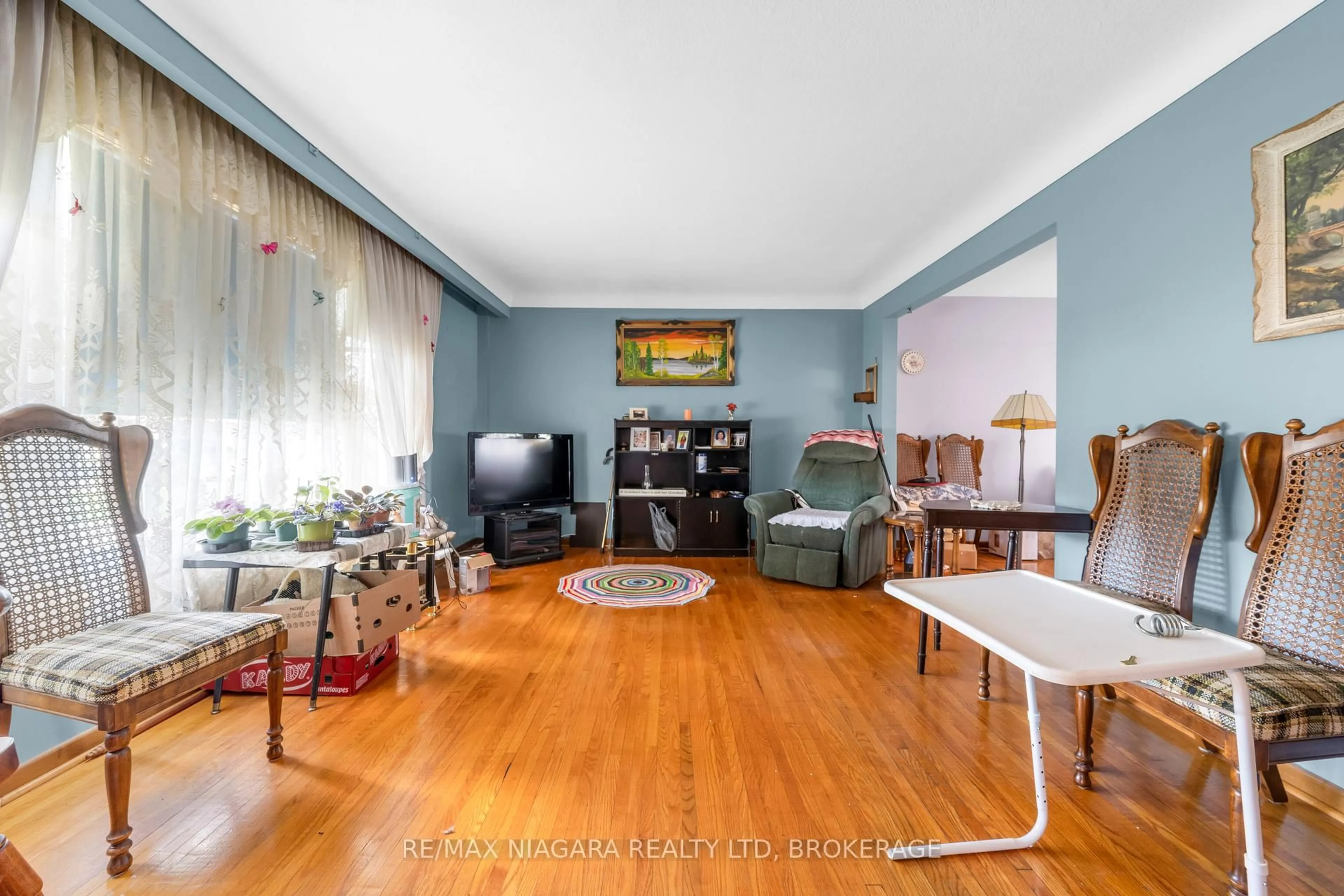21 Donlea Dr, Port Colborne, Ontario L3K 4W8
Contact us about this property
Highlights
Estimated valueThis is the price Wahi expects this property to sell for.
The calculation is powered by our Instant Home Value Estimate, which uses current market and property price trends to estimate your home’s value with a 90% accuracy rate.Not available
Price/Sqft$291/sqft
Monthly cost
Open Calculator
Description
Opportunity awaits! Step into this spacious 4-bedroom, 2-bathroom home nestled in a well-established Port Colborne neighbourhood close to schools, parks, and everyday amenities. Situated on an ideal 50x113 ft lot, this property offers plenty of space for outdoor enjoyment, play, or entertaining family and friends. Perfect for families or first-time buyers ready to make it their own, this home blends comfort, character, and potential. Inside, the inviting eat-in kitchen is ideal for casual family meals, while the formal dining room sets the stage for memorable gatherings and holiday feasts. A convenient mudroom helps keep life organized and clutter-free. The finished basement expands your living space with a cozy entertainment area, family room, large cantina, and practical laundry and utility rooms. With solid bones and endless possibilities, this property is a true canvas ready for your personal touch. Whether you dream of a modern renovation or a timeless refresh, this home is ready to reflect your style and start your next chapter.
Property Details
Interior
Features
Main Floor
Kitchen
4.24 x 2.36Living
5.605 x 3.753Hardwood Floor
Dining
3.39 x 3.014Hardwood Floor
Mudroom
4.073 x 2.66Exterior
Features
Parking
Garage spaces 1
Garage type Attached
Other parking spaces 3
Total parking spaces 4
Property History
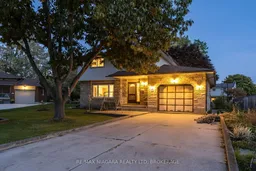 42
42
