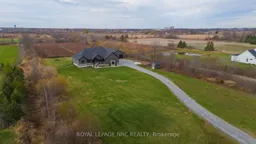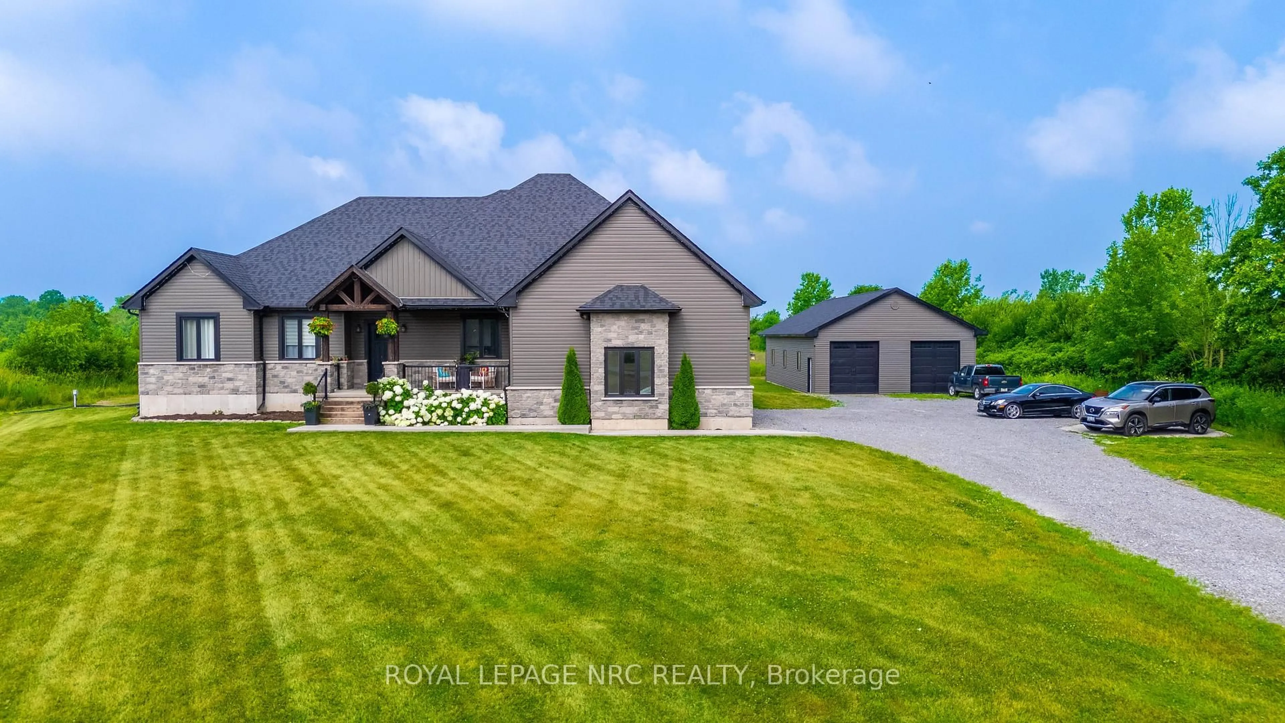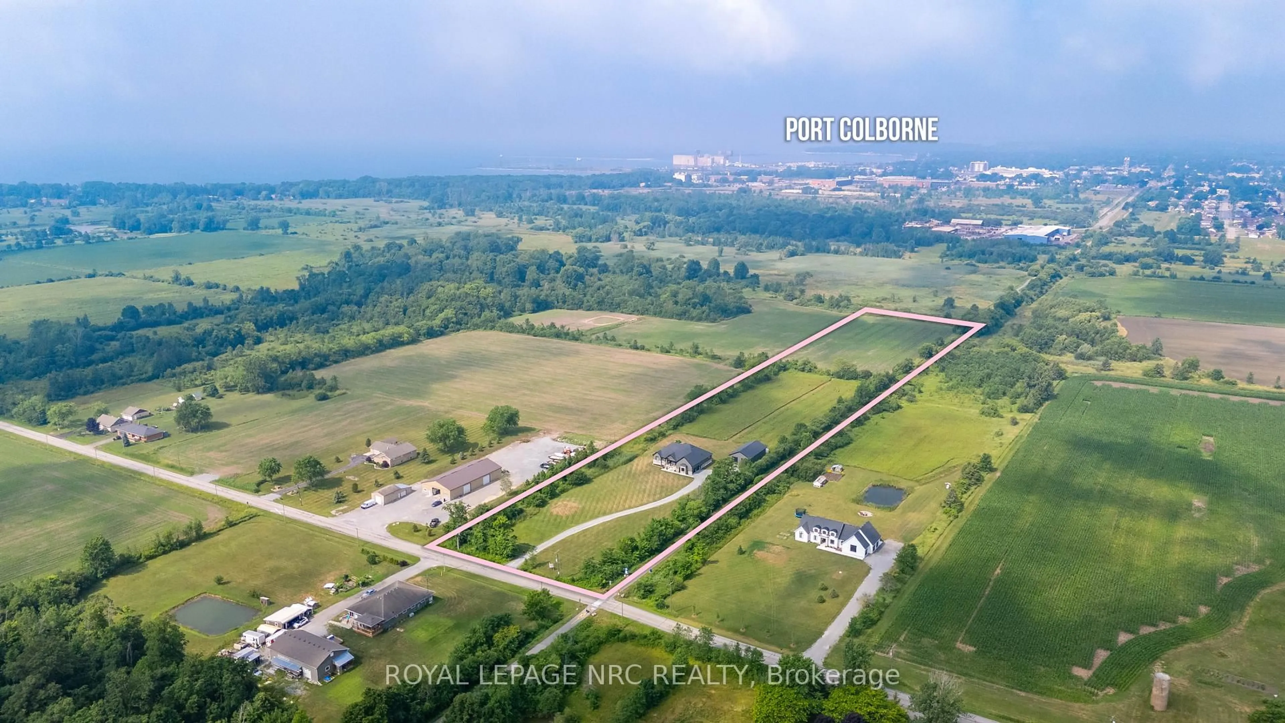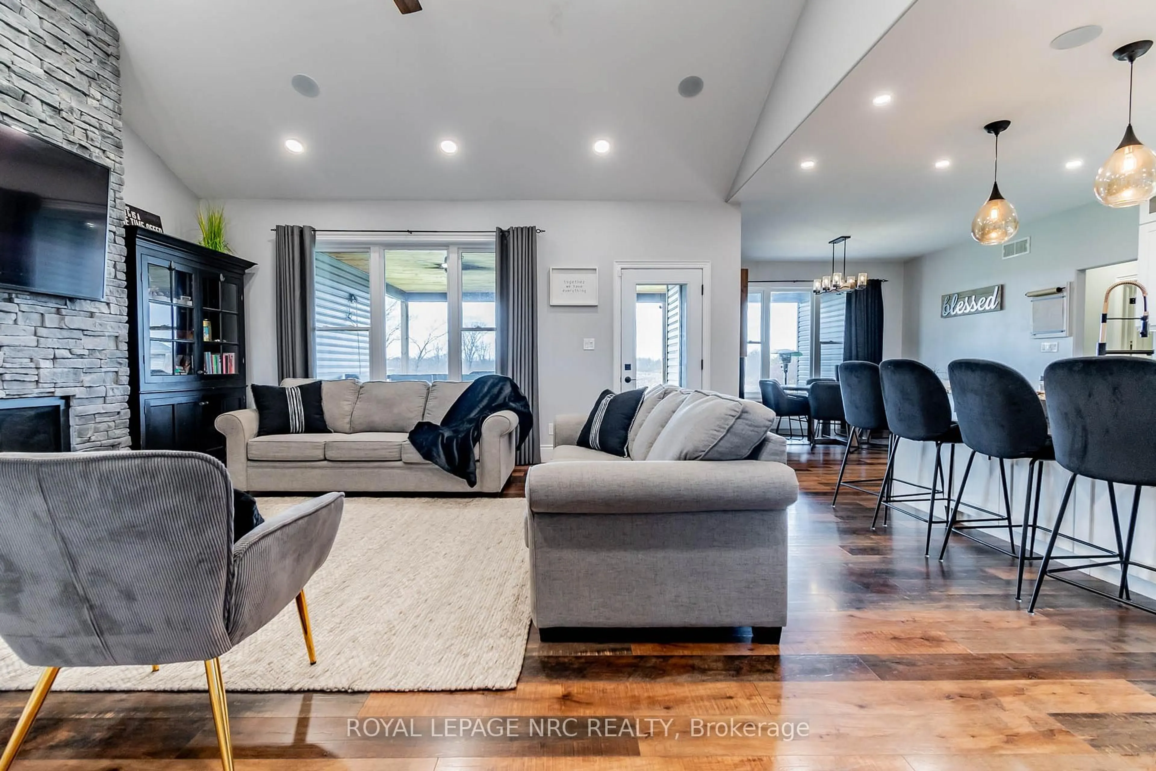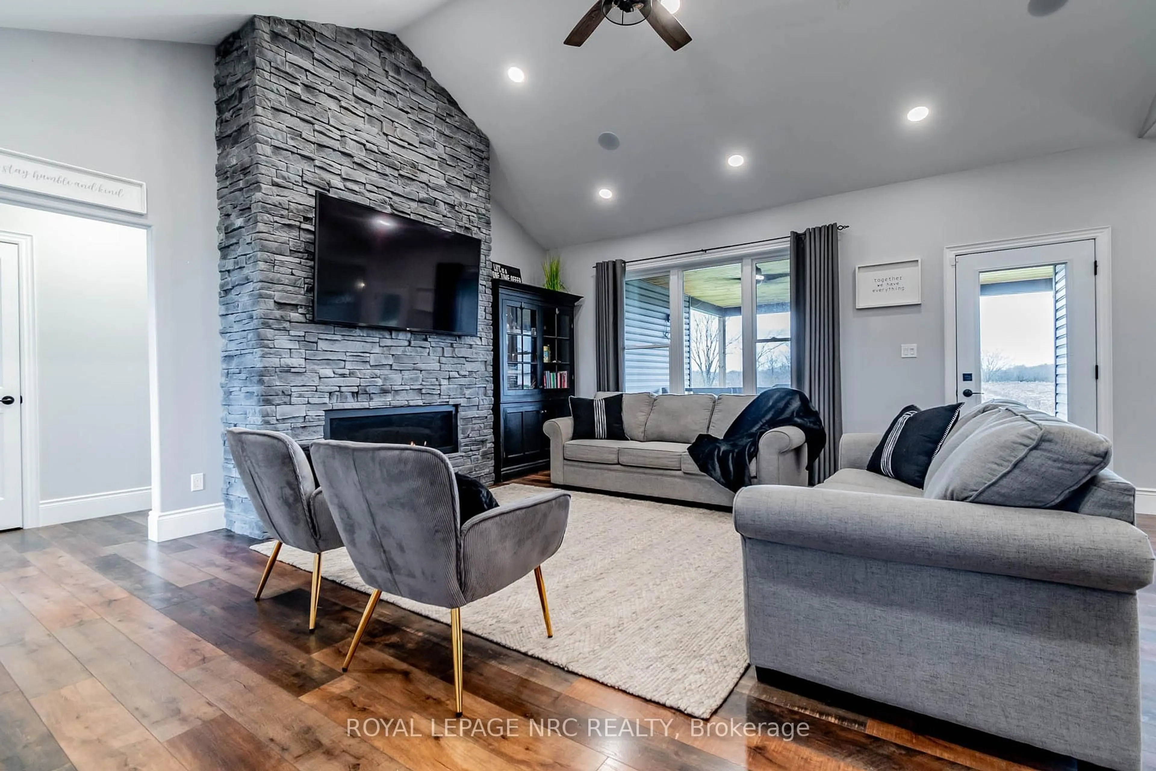856 Lorraine Rd, Port Colborne, Ontario L3K 5V5
Contact us about this property
Highlights
Estimated valueThis is the price Wahi expects this property to sell for.
The calculation is powered by our Instant Home Value Estimate, which uses current market and property price trends to estimate your home’s value with a 90% accuracy rate.Not available
Price/Sqft$764/sqft
Monthly cost
Open Calculator
Description
Just moments from the lake, the Friendship Trail, and Whisky Run Golf Club, this custom-built 2020 bungalow offers the perfect blend of modern comfort, country serenity, and outdoor adventure. Set on a private 7-acre lot, this home invites you to unwind, explore, and entertain. Vaulted ceilings and a floor-to-ceiling stone fireplace set the tone in the open-concept living space, where the kitchen, dining, and great room flow seamlessly ideal for summer gatherings or cozy nights in. The chefs kitchen features granite countertops, an oversized island, and an 8x12 butlers pantry, ready for everything from weekend brunches to backyard BBQ prep. The spacious main-floor primary retreat is a true haven with a spa-like ensuite that includes a stand alone tub, double sinks, a double shower, and a 10x10 walk-in closet. Two additional bedrooms, a home office, and a convenient laundry room ensure functionality meets luxury plus heated bathroom floors for those cool early mornings. Step outside to your two-tiered covered patio, where morning coffees and evening drinks come with views of nature and the sounds of summer. Downstairs, a fully finished basement offers a massive rec room perfect for a home gym, games room, or both with FOUR more bedrooms and a bonus bathroom.. truly space for everyone! Your 30x60 detached shop with two bays provides space for hobbies, business ventures, or serious toy storage. And with prior approval for a dog kennel, there's even more room to dream. Located just minutes from Port Colbornes sandy beaches, vibrant downtown, and the Fort Erie/Buffalo border this property is more than a home; its a lifestyle upgrade.
Property Details
Interior
Features
Main Floor
Dining
3.14 x 6.46Pantry
2.5 x 3.5Office
3.4 x 2.86Br
3.9 x 3.8Exterior
Features
Parking
Garage spaces 10
Garage type Attached
Other parking spaces 20
Total parking spaces 30
Property History
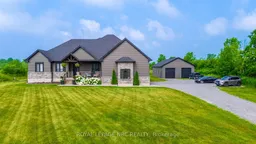 50
50