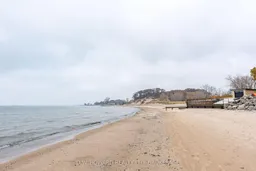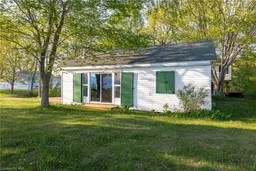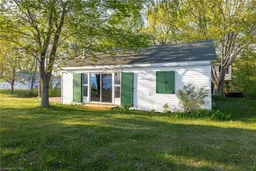Your search is over! This cottage is uniquely situated to afford vast water views, stunning beach views and unobstructed views of Pleasant Beach to the west. Not to mention truly amazing sunsets! The open concept, 3 bedroom dwelling is ready for your renovation to create a perfect summer get-a-way for your family. Or, it can be the ideal setting for your new home. All it takes is imagination! A huge 35' enclosed porch runs along the rear of the cottage. A "bunkie" located to the rear of the cottage, adds a guest suite on the upper level and storage and workshop on the main level. This property sits towards the end of private, wooded Firelane 27. The area is known for the estate size lots of lovely waterfront homes overlooking one of the most beautiful sand beaches in the Niagara Region. And you own your beach so you never have to worry about privacy. Water to the property is provided seasonally by neighboring Pleasant Beach Water Association. Come discover Port Colborne and the Niagara Region, you'll delight in the charming shops, restaurants and all the festivities we have to offer! Square footage is provided by MPAC.
Inclusions: Refrigerator, Stove, Hot water tank (owned)






