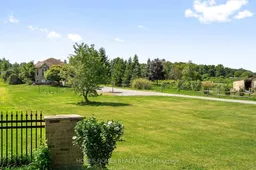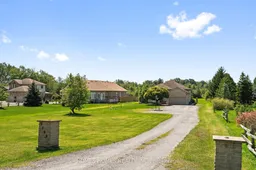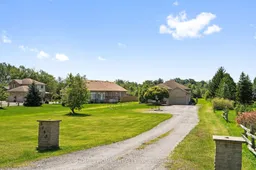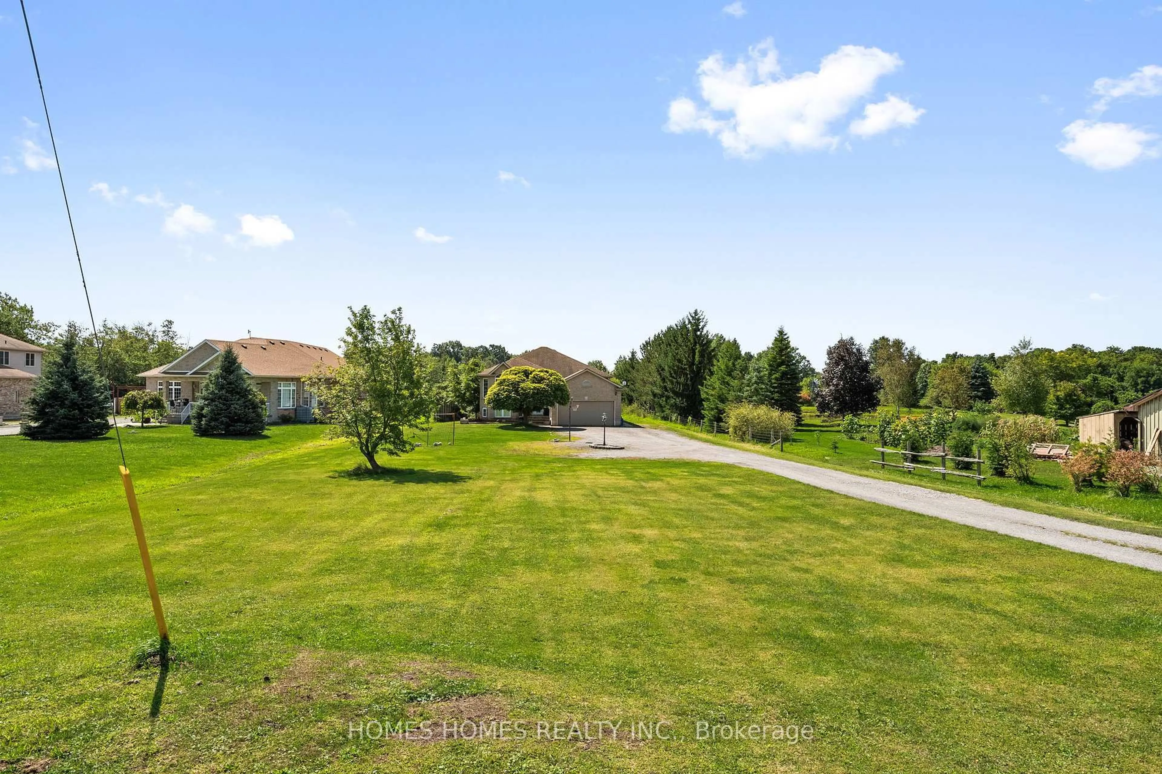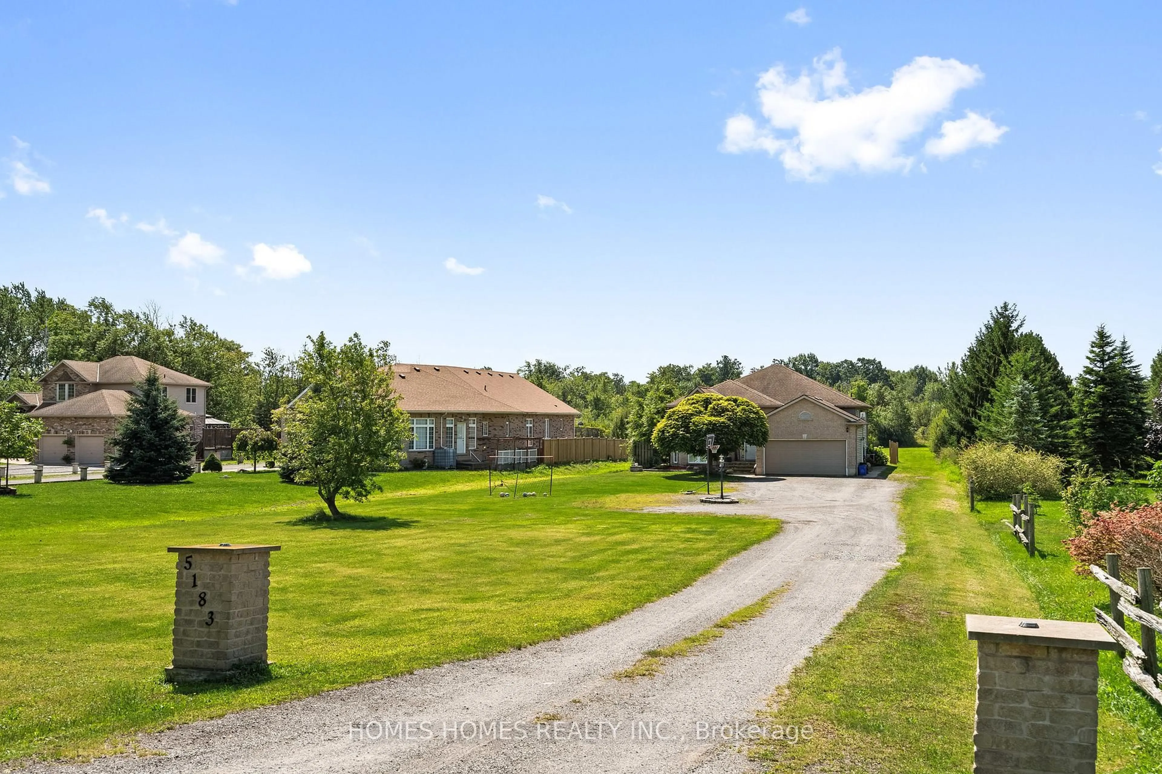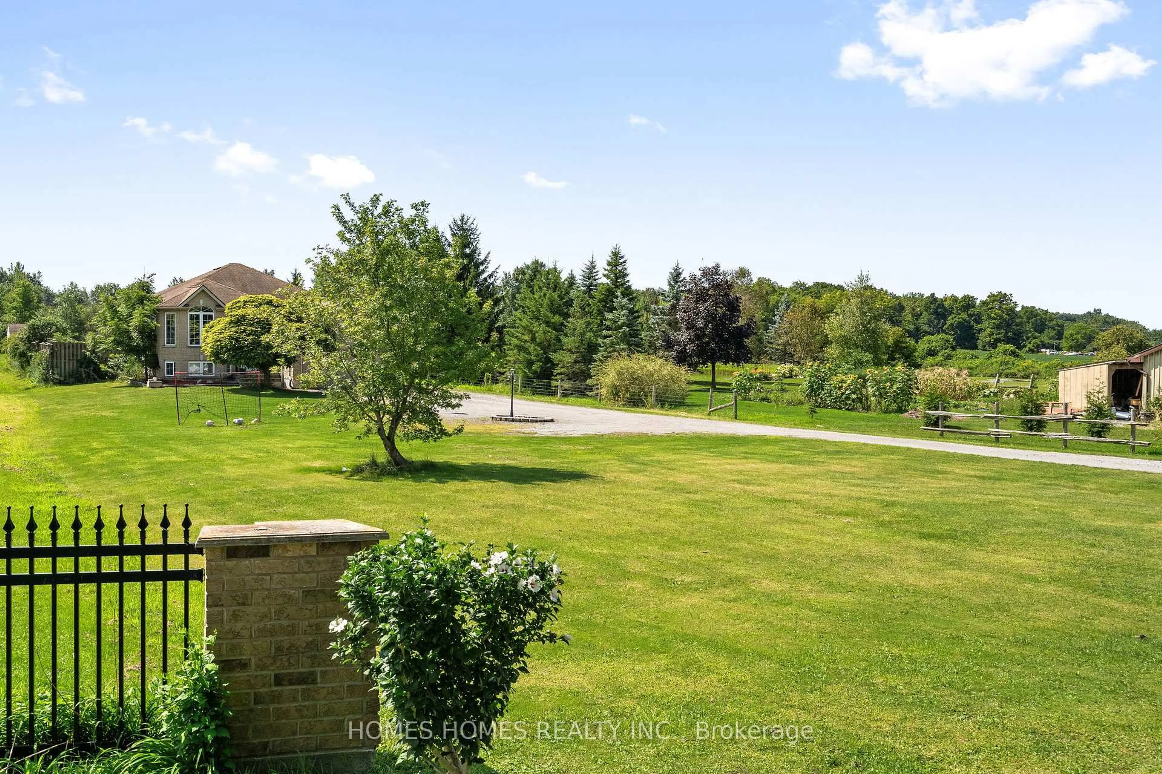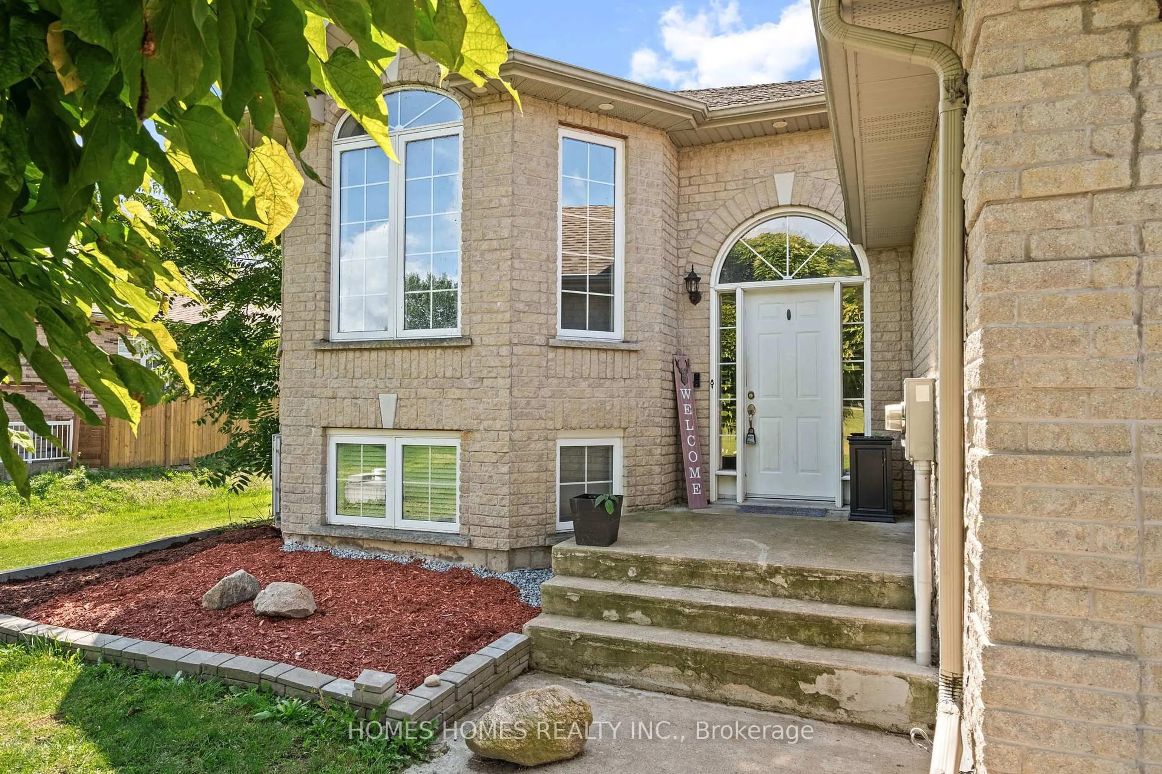5183 Sherkston Rd, Port Colborne, Ontario L0S 1R0
Contact us about this property
Highlights
Estimated valueThis is the price Wahi expects this property to sell for.
The calculation is powered by our Instant Home Value Estimate, which uses current market and property price trends to estimate your home’s value with a 90% accuracy rate.Not available
Price/Sqft$524/sqft
Monthly cost
Open Calculator
Description
6.45 Acres. None for Conservation.Raised bungalow located minutes from Highway 3, Sherkston Shores, Crystal Beach, Lake Erie, and short drives to Niagara Falls, Welland, Fort Erie, and Port Colborne. Offers a blend of rural privacy and nearby urban amenities.Property Features:3 bedrooms and 3 full bathroomsFunctional main-floor layout with bright living spacesFully finished basement with in-law suite, including second kitchen and full bathroomPrimary bedroom with ensuite featuring soaker tub and separate showerHeated double-car garage plus extended drivewayAbove-ground pool and private treed acreageA versatile property suitable for family living, multi-generational needs, or investment use. Schedule a private showing to view this unique offering.
Property Details
Interior
Features
Exterior
Features
Parking
Garage spaces 2
Garage type Attached
Other parking spaces 12
Total parking spaces 14
Property History
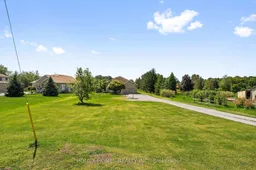 43
43