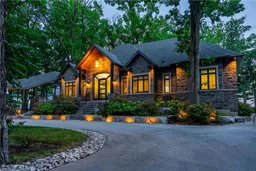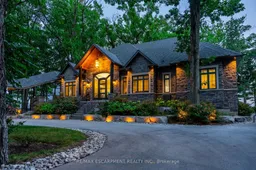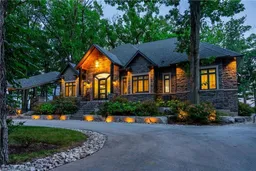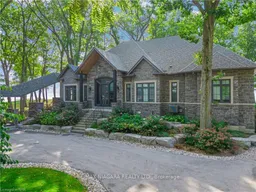Welcome to 2735 Vimy Rd, a waterfront luxury estate backing onto Cedar Bay with a private beach. The main home features 6 beds, 5 baths, an additional guesthouse with 4 beds and 1 bath, and a 6-car drive-through garage. Enter through automatic gates with a gatehouse, complete exterior illumination, and armour stone landscaping with built-in irrigation. The grand entrance offers 8-foot doors, 16-foot ceilings in the foyer, an oak stairwell with wrought iron railings, and a cultured stone wall. Heated floors throughout add comfort, with a professional gourmet kitchen featuring oversized stainless steel appliances, a large island with built-in drawers, a huge fridge/freezer, dual ovens, six-burner range, high-velocity hood vent, and Thermidor espresso machine. Bedrooms have massive picture windows, large closets, 11-foot ceilings, and the primary bedroom has 5pc bath and full dressing room. The lanai features a double-sided fireplace, cedar ceilings, and travertine floors. The walk-out lower level includes a wine cellar, a bar area, a gaming room, and a four-person cedar sauna. Outdoor features include a professional putting green, an outdoor shower, a wood-burning fire pit, a hot tub, and a private sandy beach. This estate is perfect for entertaining with elegant indoor/outdoor spaces, ensuring plenty of room for family and guests. With breathtaking views and unparalleled amenities, this is luxury waterfront living at its finest. LUXURY CERTIFIED.
Inclusions: Other,Built-In Microwave, Carbon Monoxide Detector, Central Vac, Dishwasher, Dryer, Freezer, Furniture, Garage Door Opener, Gas Oven/Range, Gas Stove, Hot Tub, Hot Tub Equipment, Hot Water Tank Owned, Range Hood, Fridge, Smoke Detector, Washer, Wine Cooler
 50
50





