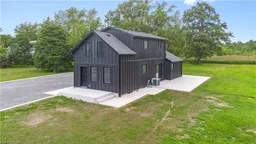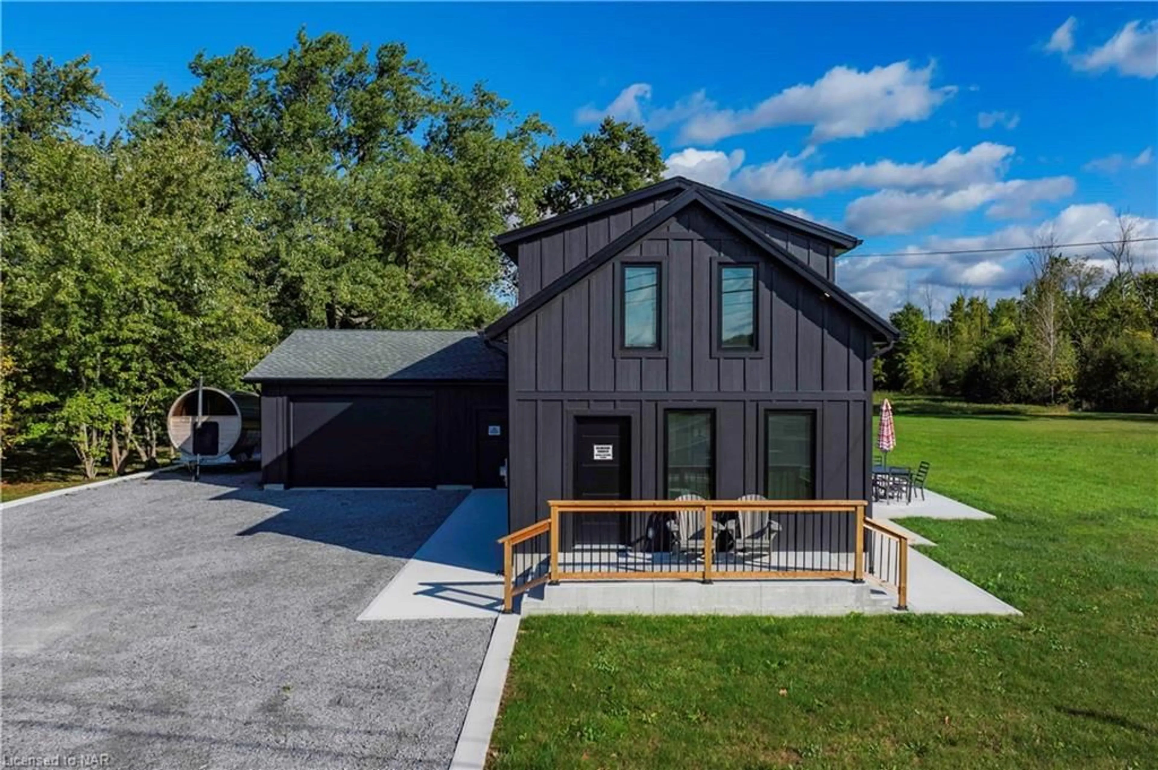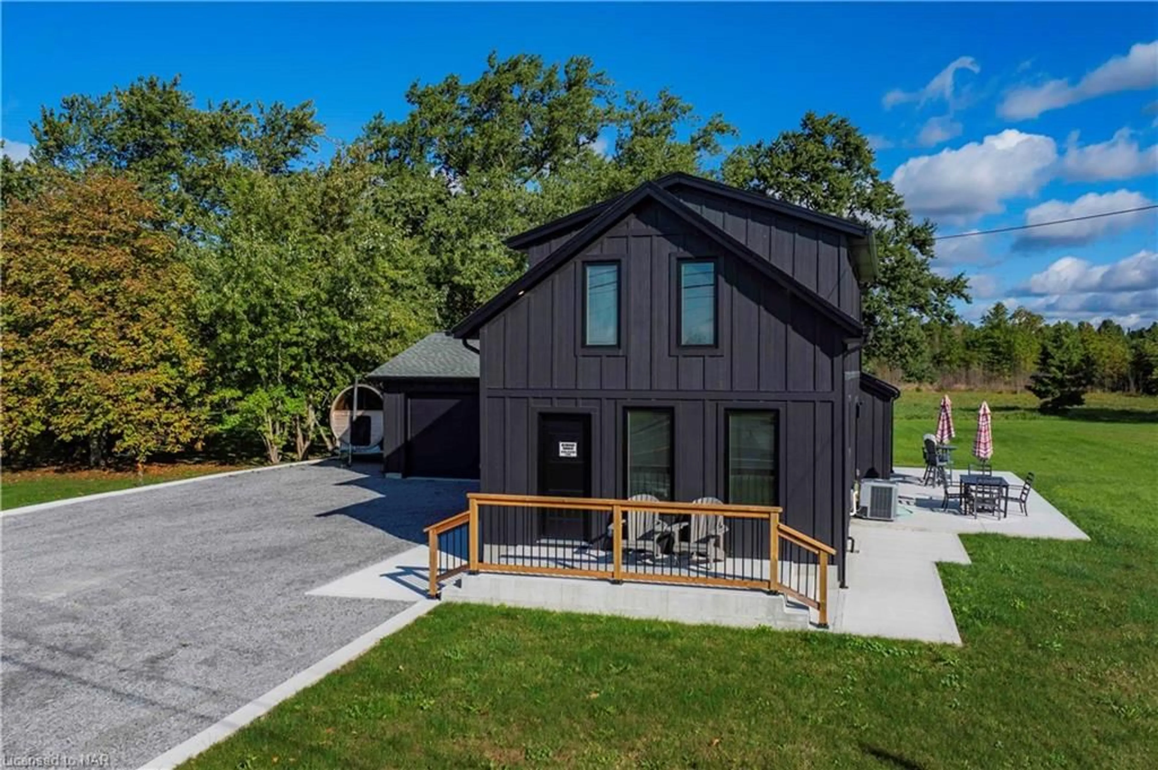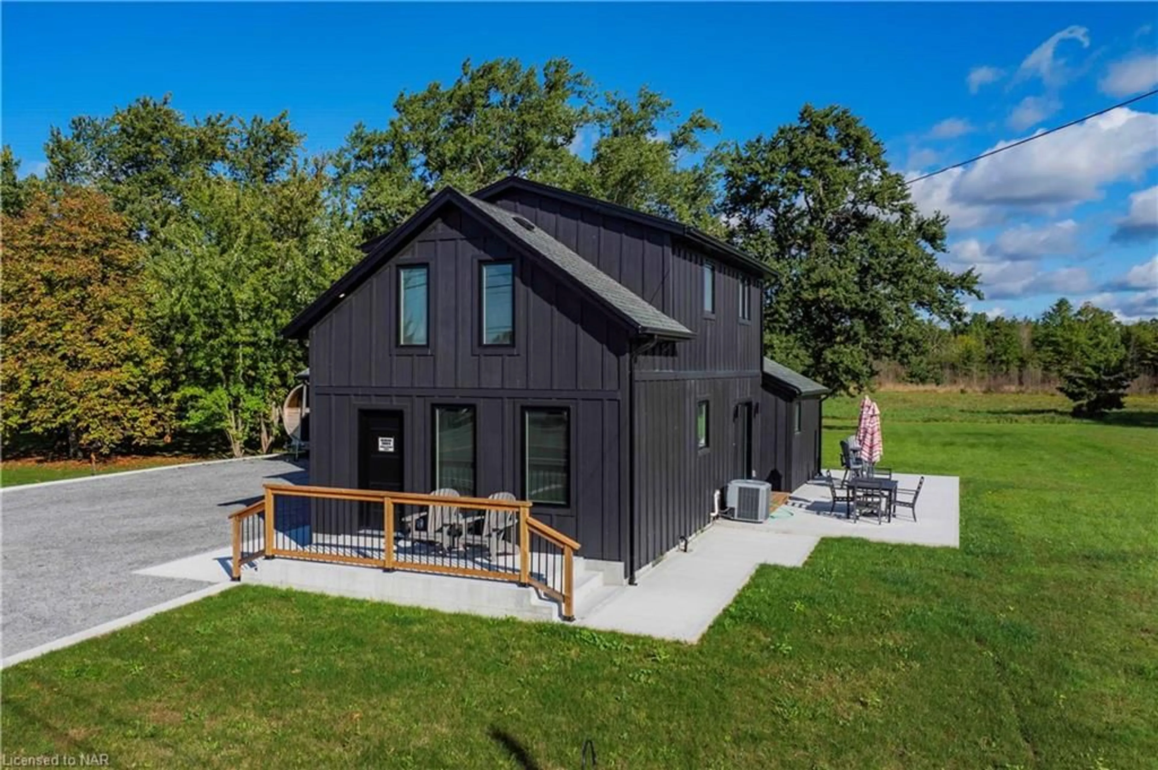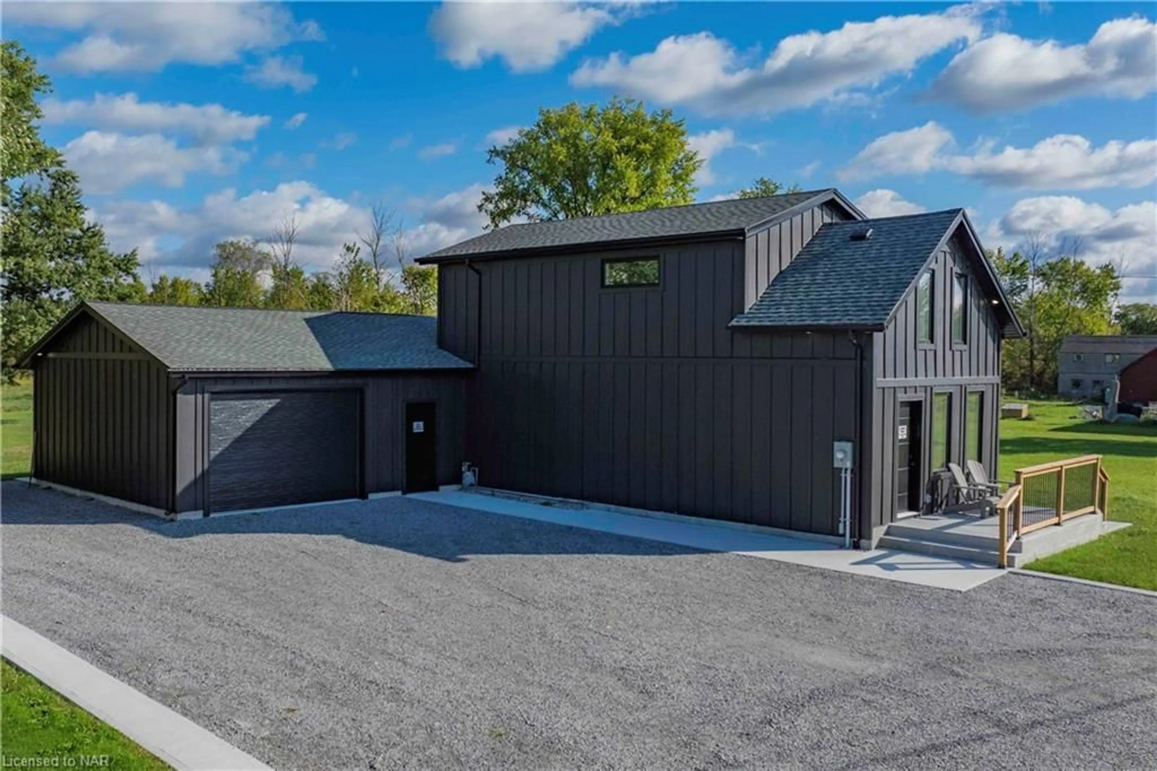Contact us about this property
Highlights
Estimated valueThis is the price Wahi expects this property to sell for.
The calculation is powered by our Instant Home Value Estimate, which uses current market and property price trends to estimate your home’s value with a 90% accuracy rate.Not available
Price/Sqft$532/sqft
Monthly cost
Open Calculator
Description
Discover your dream retreat on this sprawling 3-acre property in Port Colborne! This beautifully renovated 3-bedroom, 2-bathroom home offers modern living surrounded by nature. Step inside to an open-concept layout featuring high-end finishes, a gourmet kitchen, and spacious living areas. The large attached garage provides ample storage or workshop space, while the 9-car driveway ensures plenty of parking for guests or recreational vehicles. Enjoy the serene country setting just minutes from local beaches and amenities. This property is perfect for families or those seeking a peaceful escape with all the comforts of a brand-new home!
Property Details
Interior
Features
Main Floor
Kitchen/Dining Room
6.53 x 4.27Family Room
4.27 x 3.66Bedroom Primary
4.39 x 3.05Exterior
Features
Parking
Garage spaces 2
Garage type -
Other parking spaces 8
Total parking spaces 10
Property History
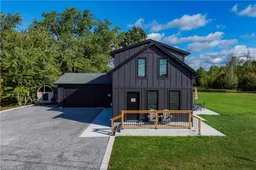 50
50