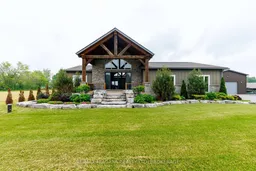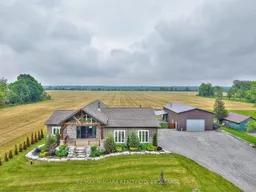Welcome to your dream countryside retreat! A beautifully designed 3-bedroom, 2.5-bathroom farmhouse set on a scenic 1-acre lot in South Niagara. Surrounded by hay fields with no rear neighbours, this property offers privacy, open space, and peaceful rural living all while being centrally located with easy access to downtown Port Colborne, Welland, Fort Erie, & Niagara Falls. Showcasing exceptional curb appeal, the home features timber posts & gables on the covered front porch & back deck, both with dramatic glass doors and transom windows that make a striking first impression. Designed for entertaining, the layout includes sliding doors from the dining room to the back deck and private patio doors from the primary suite to a sun deck and above-ground pool. The heart of the home is the great room with a modern wood fireplace, floor-to-ceiling stone surround, wood beam mantle, and a firewood pass-through from the garage - a rare and thoughtful feature. The open kitchen and dining area offer stunning views front and back, with large windows and transoms throughout. The primary suite includes a walk-in closet and 5pc ensuite, while the 2nd & 3rd bedrooms share a 4pc bath. A main-floor laundry room with sink and garage access adds convenience. The unfinished basement offers in-law suite potential, with its separate entrance, rough-ins for a bathroom and kitchen, and space for an additional bedroom and recroom. An oversized 2-car attached garage features radiant tube heating, 12' ceilings, 10' doors, a utility sink, and a 1-piece bathroom. For those needing even more space, the 30'x50' detached workshop is insulated and heated by a wood stove, and includes 16' ceilings and a 12' x 30' mezzanine. Additional upgrades include a whole-home reverse osmosis system with 250-gallon reserve, new water heater (2024), well system upgrades (2025). Professionally landscaped with armour stone and gardens, this home blends space, style, and smart function in a peaceful rural setting.





