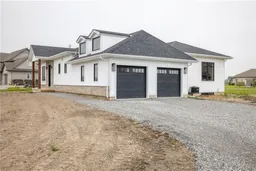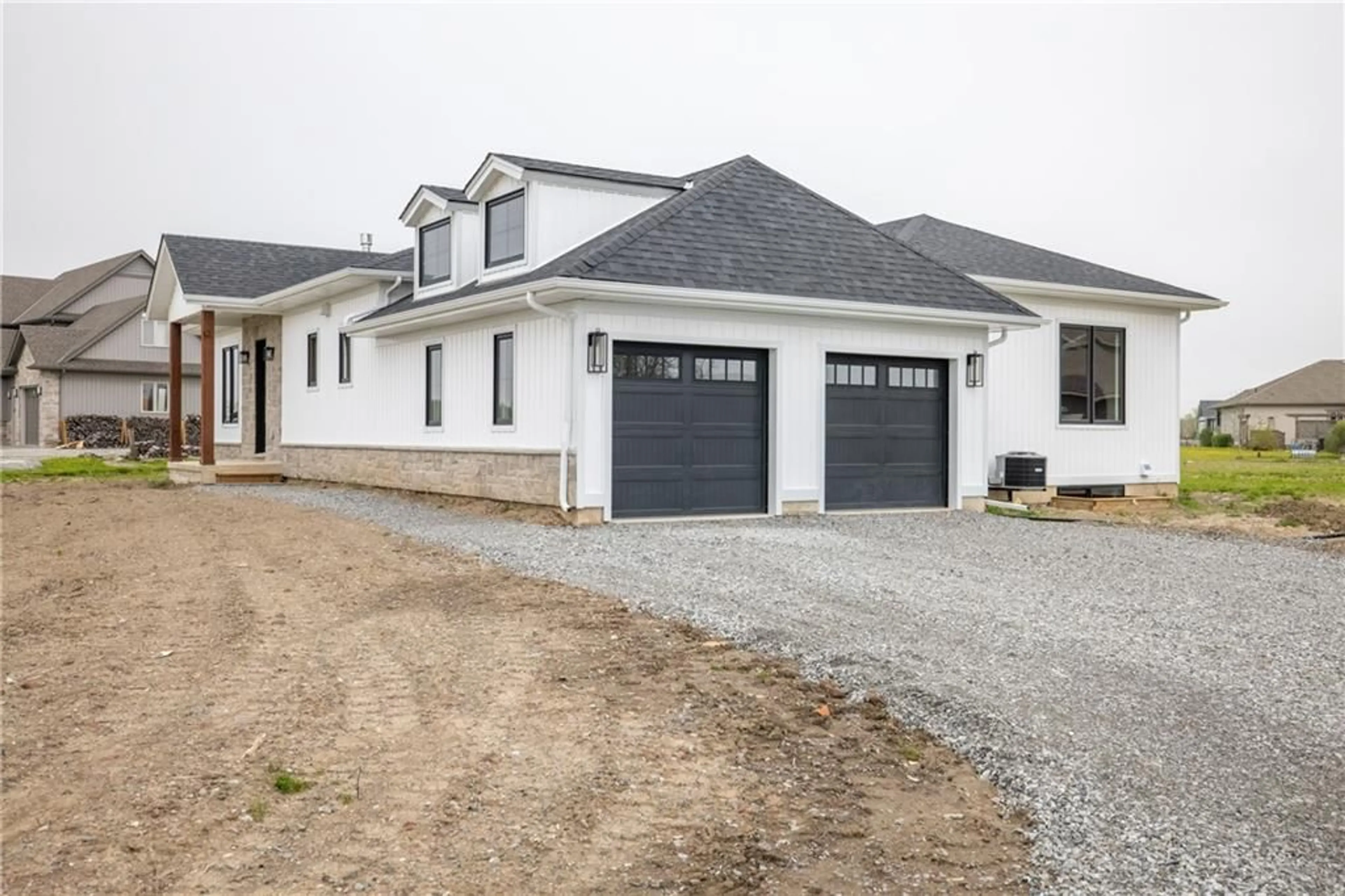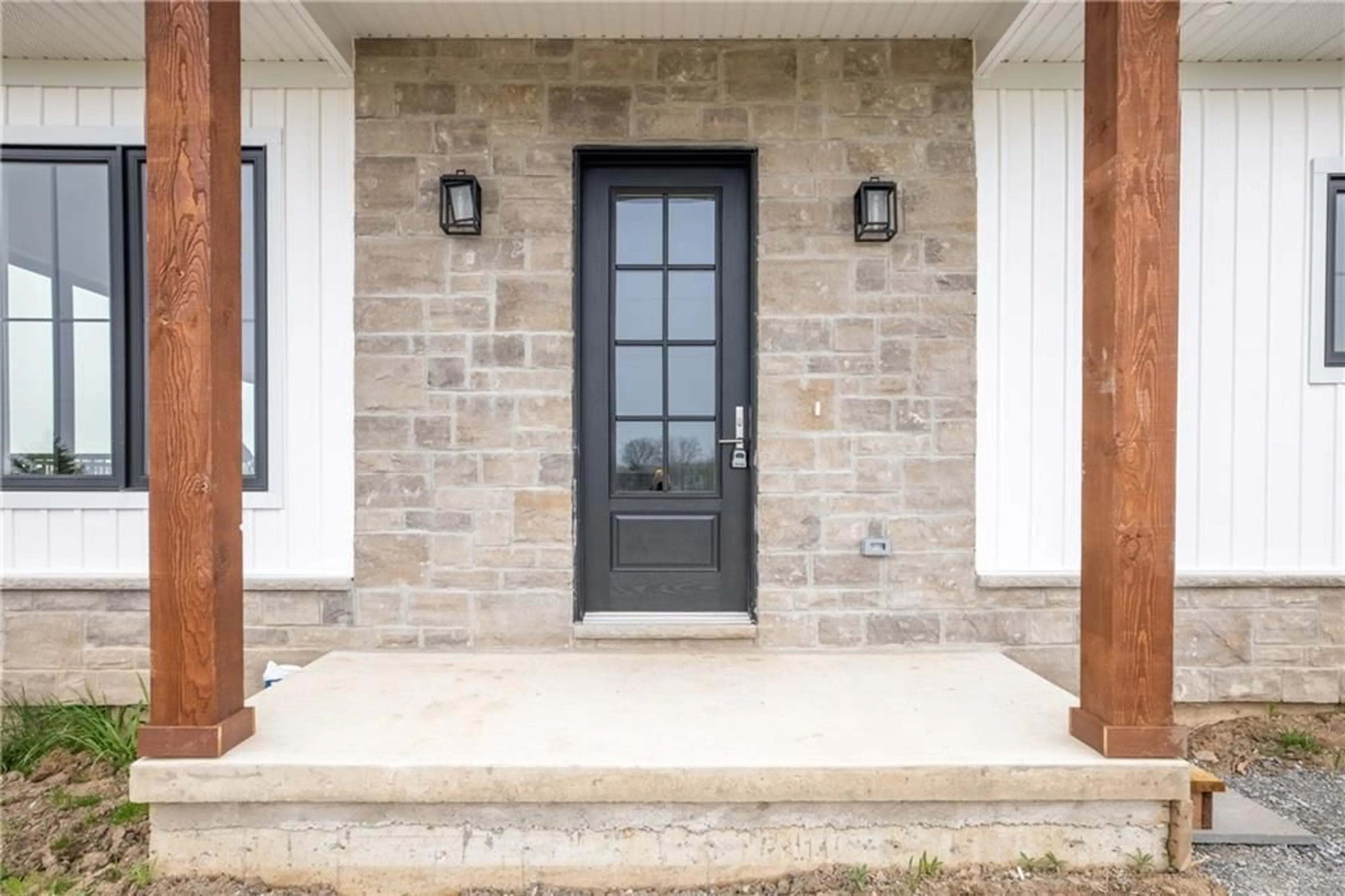915 River Rd, Fenwick, Ontario L0S 1C0
Contact us about this property
Highlights
Estimated ValueThis is the price Wahi expects this property to sell for.
The calculation is powered by our Instant Home Value Estimate, which uses current market and property price trends to estimate your home’s value with a 90% accuracy rate.$1,148,000*
Price/Sqft$630/sqft
Days On Market17 days
Est. Mortgage$6,227/mth
Tax Amount (2024)-
Description
Welcome to your Stunning, Custom Built Bungalow, Executive Style Dream Home, on just under One Acre across from the Welland River. As you step through the inviting entrance, you're greeted by the warmth of hardwood floors throughout & 10-foot ceilings. You will notice the luxurious 8’ doors & architectural wall features. The foyer leads to the open concept main living area, dining rm & kitchen perfect for hosting gatherings with family & friends. The family room delights a wet bar & cozy fireplace, creating a focal point for relaxation. The custom kitchen is a chef's delight, equipped with a gas stove, stainless fridge & dishwasher, pantry, & an abundance of cupboards, centered around an island ideal for casual meals or entertaining. Retreat to the private primary suite, where tranquility awaits with a spacious walk-in closet and a luxurious ensuite boasting double sink vanity, a rejuvenating soaker tub, & an oversized glass shower. Two additional bedrooms and a full bathroom with a double vanity provide comfort and convenience for family or guests. This stunning main level is completed with a spacious laundry rm and powder rm. The possibilities are endless in the unfinished basement; with 9’ ceilings, to tailor to your unique desires & lifestyle. Outside, a patio off the Great Room invites amazing outdoor enjoyment. Just minutes to Welland or Fonthill for groceries, restaurants & any other amenities. Take a drive out to the country & see this home for yoursel
Property Details
Interior
Features
M Floor
Dining Room
11 x 17Dining Room
11 x 17Kitchen
17 x 10Great Room
28 x 15Exterior
Features
Parking
Garage spaces 2
Garage type Attached, Gravel
Other parking spaces 8
Total parking spaces 10
Property History
 44
44



