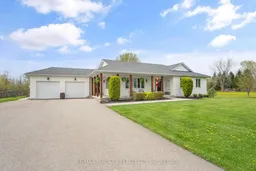Step into the lifestyle you've been dreaming of at this stunning 5-acre+ property in the heart of Fenwick - Pelham. The property has endless opportunities and so much to offer. It has the feel of the country with conveniences of the city, including water supply! Enjoy a private backyard oasis with no rear neighbours. The 16x36 fenced and heated inground pool is surrounded by concrete and stone finishes. The pool features a lounger seat, two corner stair seat areas, and water fountain features. The fully automated pool, complete with ambient lighting is controlled via Wi-Fi. Gather friends and family at the gazebo or unwind at the tiki bar, your personal paradise awaits. At the center of the property is a custom-built ranch bungalow, built by Dehaan in 2000. The charming wrap-around porch invites relaxing afternoons to unwind and enjoy the surrounding nature. Inside the open concept, main floor boasts 9-foot ceilings, bamboo hardwood flooring, California shutters, and a thoughtfully updated kitchen, highlighted by granite countertops, and large center island. A gorgeous two way gas fireplace connects the kitchen and living room, adding warmth and ambience. The home includes 5 large bedrooms, with the master suite having a walk-in closet and a luxurious five-piece en suite. The Main-floor laundry room makes life convenient and efficient. Downstairs, the professionally finished basement,(Tucker Homes 2017), is an open concept entertainment area designed for immersive surround sound with built-in speakers and a stylish built-in bar. Storage is plentiful with four dedicated storage rooms. This property is a dream for hobbyists of all kinds with a garage workshop, 200 amp service, a separate 100 amp panel in the garage, and the backyard is pre-wired and ready for the addition of a hot tub! Roof furnace and AC updated in 2016. With endless amenities and an unbeatable location, you won't find another like this one!
Inclusions: Fridge, Gas Stove, Dishwasher, Range Hood, Washer, Dryer, Garage Door Openers, Pool Equipment, All Light Fixutres, All Window Coverings
 50
50


