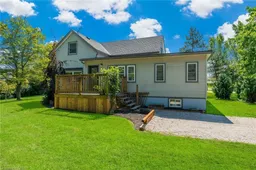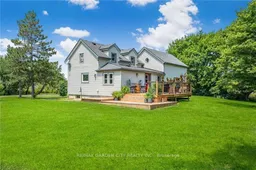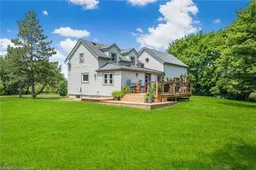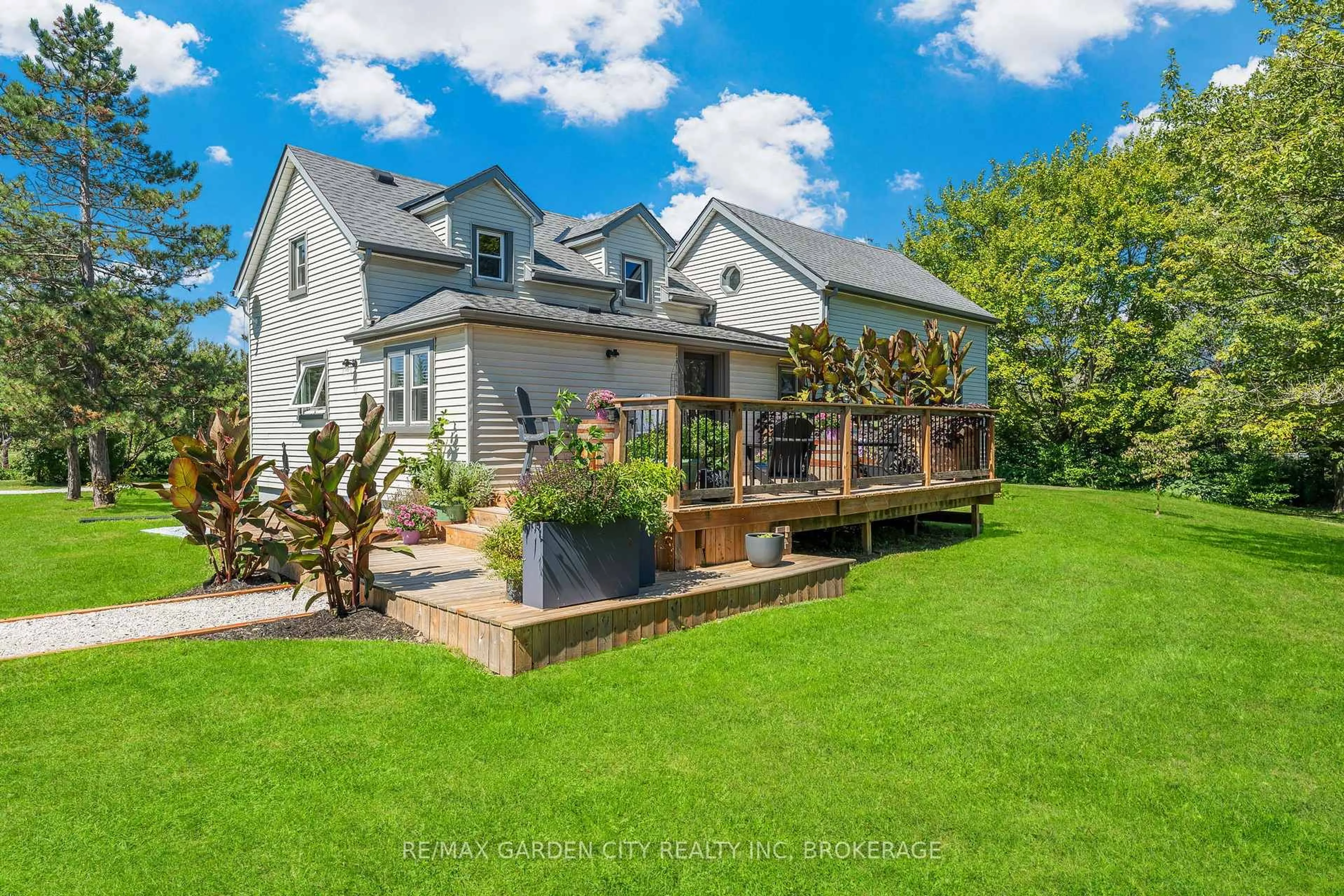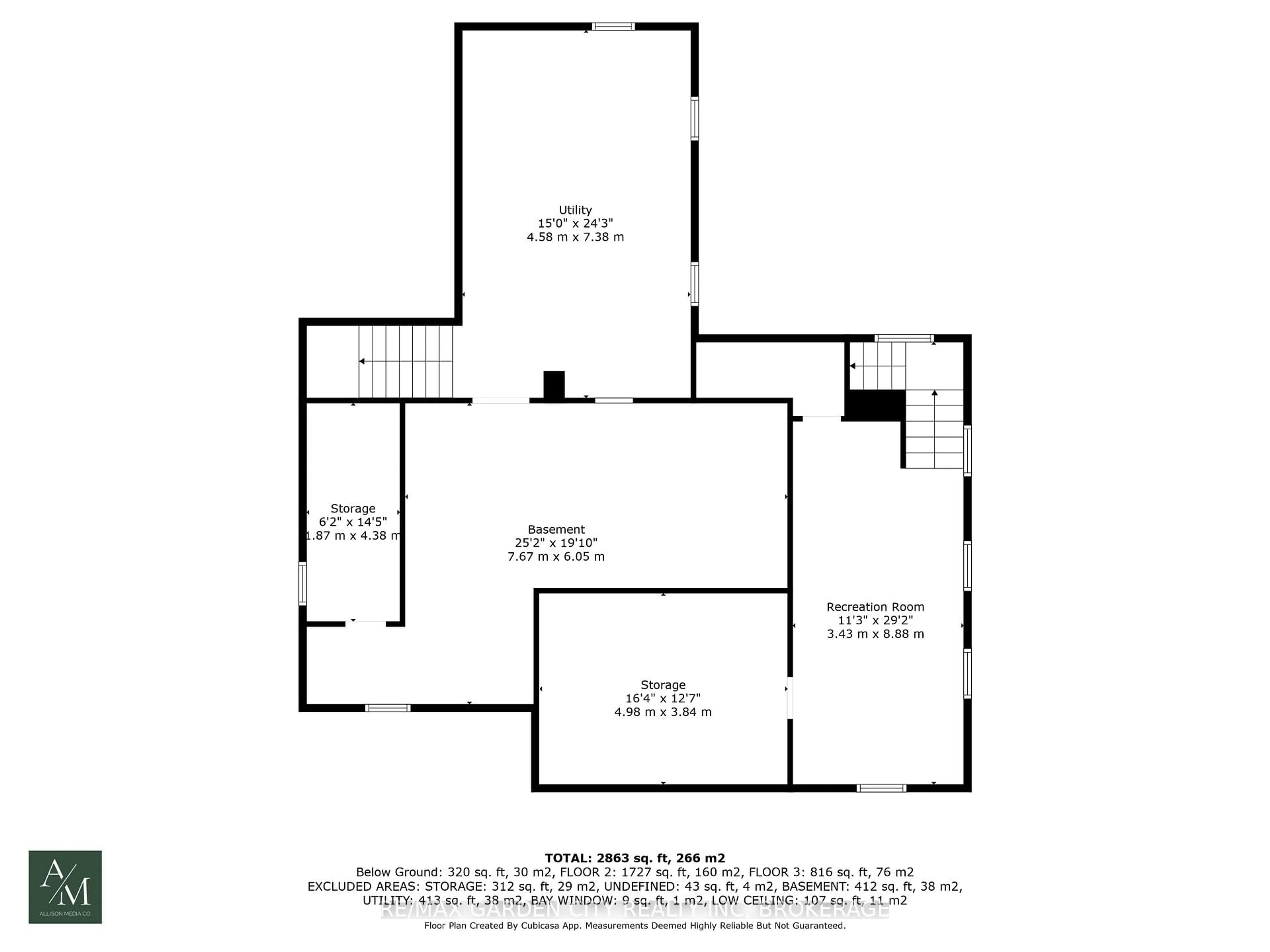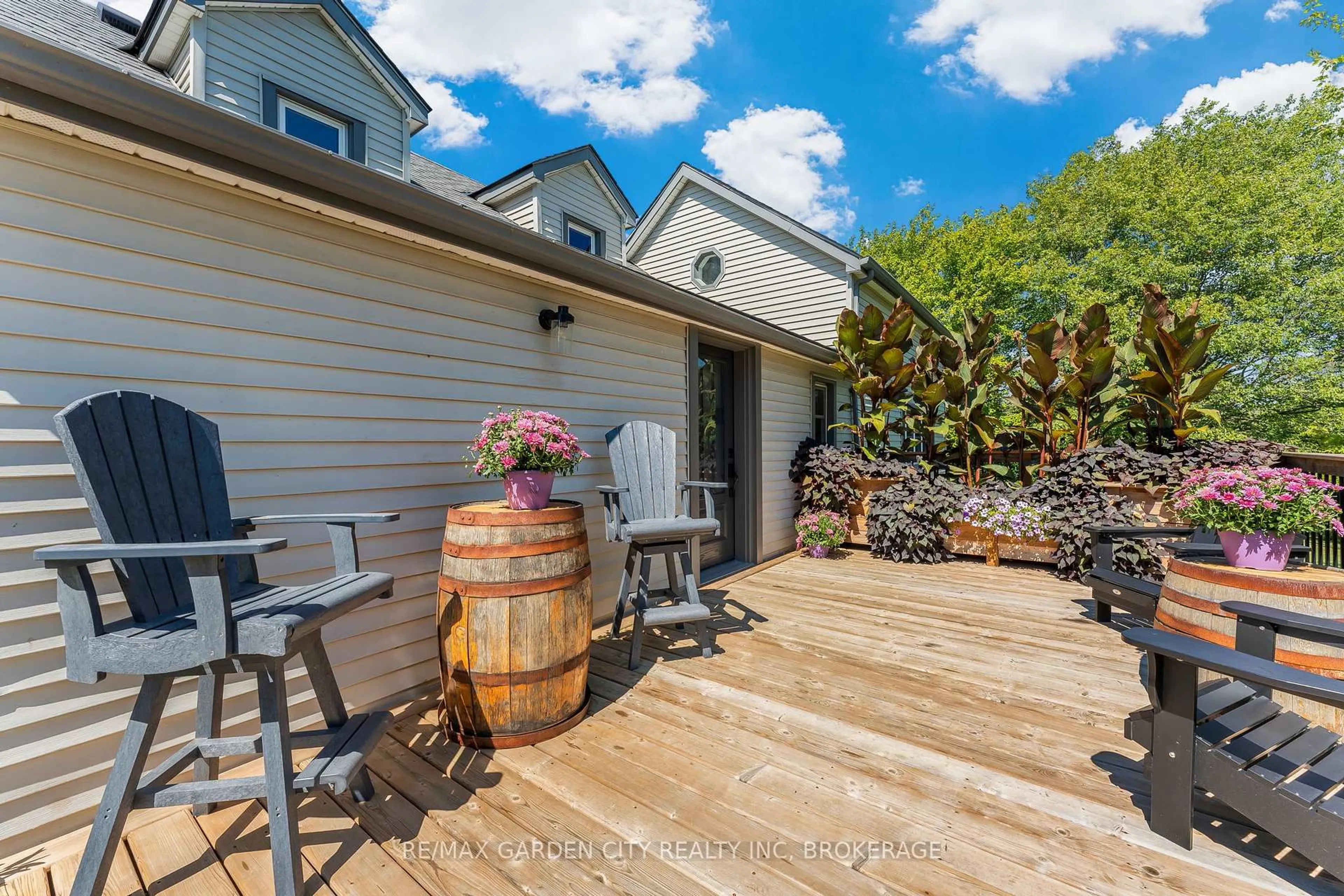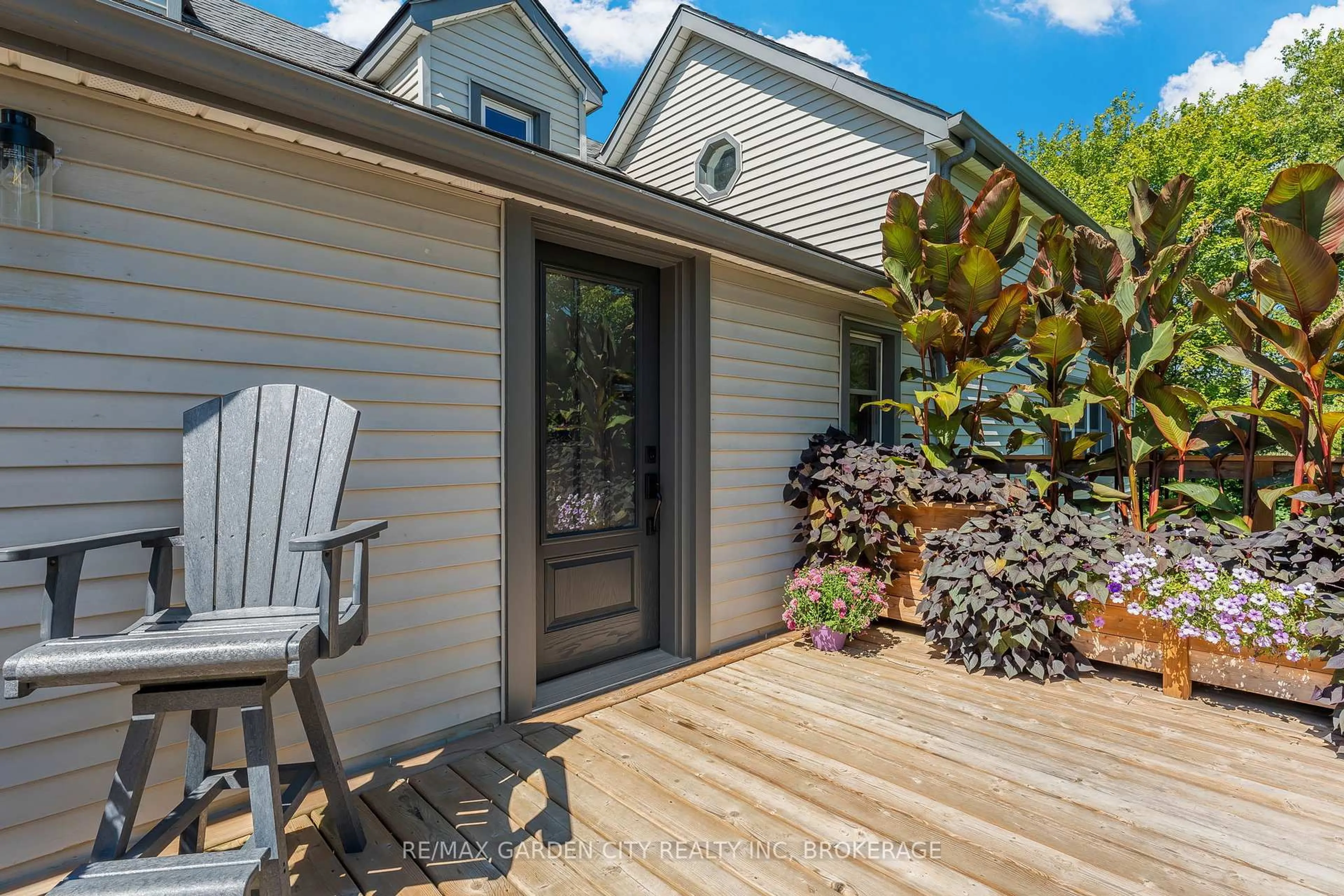444 Webber Rd, Pelham, Ontario L3B 5N8
Contact us about this property
Highlights
Estimated valueThis is the price Wahi expects this property to sell for.
The calculation is powered by our Instant Home Value Estimate, which uses current market and property price trends to estimate your home’s value with a 90% accuracy rate.Not available
Price/Sqft$394/sqft
Monthly cost
Open Calculator
Description
Dream Country Retreat on 7.95 Acres in Pelham. Welcome to your own slice of paradise nestled on nearly 8 acres in the heart of Pelham, this stunning 2,543 sq. ft. property is perfect for anyone craving room to roam, privacy, and the tranquility of a rural lifestyle, all while staying close to town amenities. This beautifully updated home features a unique layout that includes a separate in-law suite with its own private entrance and driveway ideal for multigenerational living, guests, or potential rental income. Step inside from the newer, oversized side deck into a spacious foyer. The renovated kitchen offers an abundance of cabinetry, a large walk-in pantry, and flows seamlessly into the generous formal dining room. Just off the dining area, you'll find a bright and inviting sunroom, a perfect spot for morning coffee or nurturing your favorite plants. The living room is filled with natural light, boasting two large windows (including a new front window in 2025) and newer flooring. A stylish 3-piece bathroom and an updated laundry room with ample storage complete the main floor. The in-law suite includes its own bedroom, a 4-piece bath, a cozy kitchenette/sitting area, and a private entrance. Upstairs, the primary bedroom impresses with its size and private 3-piece ensuite. Two additional generous bedrooms complete the upper level. There are two basements: one dedicated to storage and utilities, and the other featuring a spacious games/recreation room, ideal for entertaining or family fun. Step outside and be transported to a serene, cottage-like setting. A short stroll past the barn leads you to an incredible deck and bar area, overlooking a picturesque pond. Its a dream entertaining space that feels like an outdoor restaurant. In the winter, enjoy skating or a friendly game of hockey right on your own pond. Explore the private walking or riding trails cut throughout the property, and take advantage of the hoop house and polygreenhouse for gardening and seeding.
Property Details
Interior
Features
Main Floor
Kitchen
4.67 x 5.38Eat-In Kitchen
Sunroom
3.76 x 4.47Laundry
2.92 x 3.28Br
3.48 x 4.29Exterior
Features
Parking
Garage spaces -
Garage type -
Total parking spaces 20
Property History
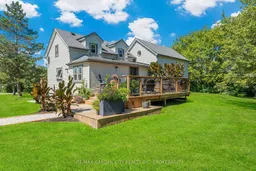 49
49