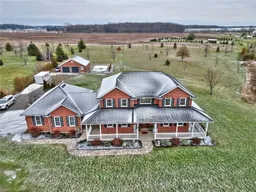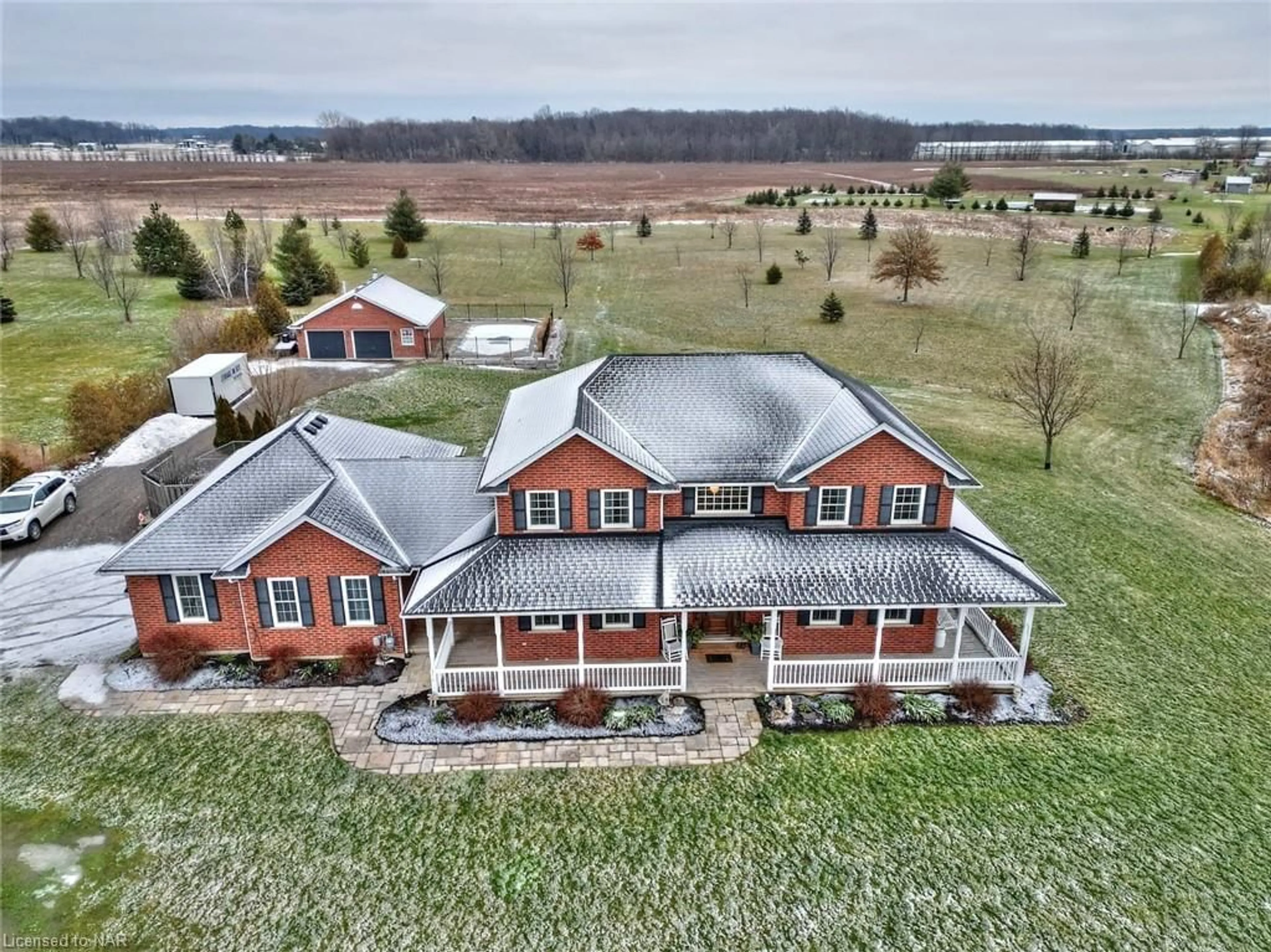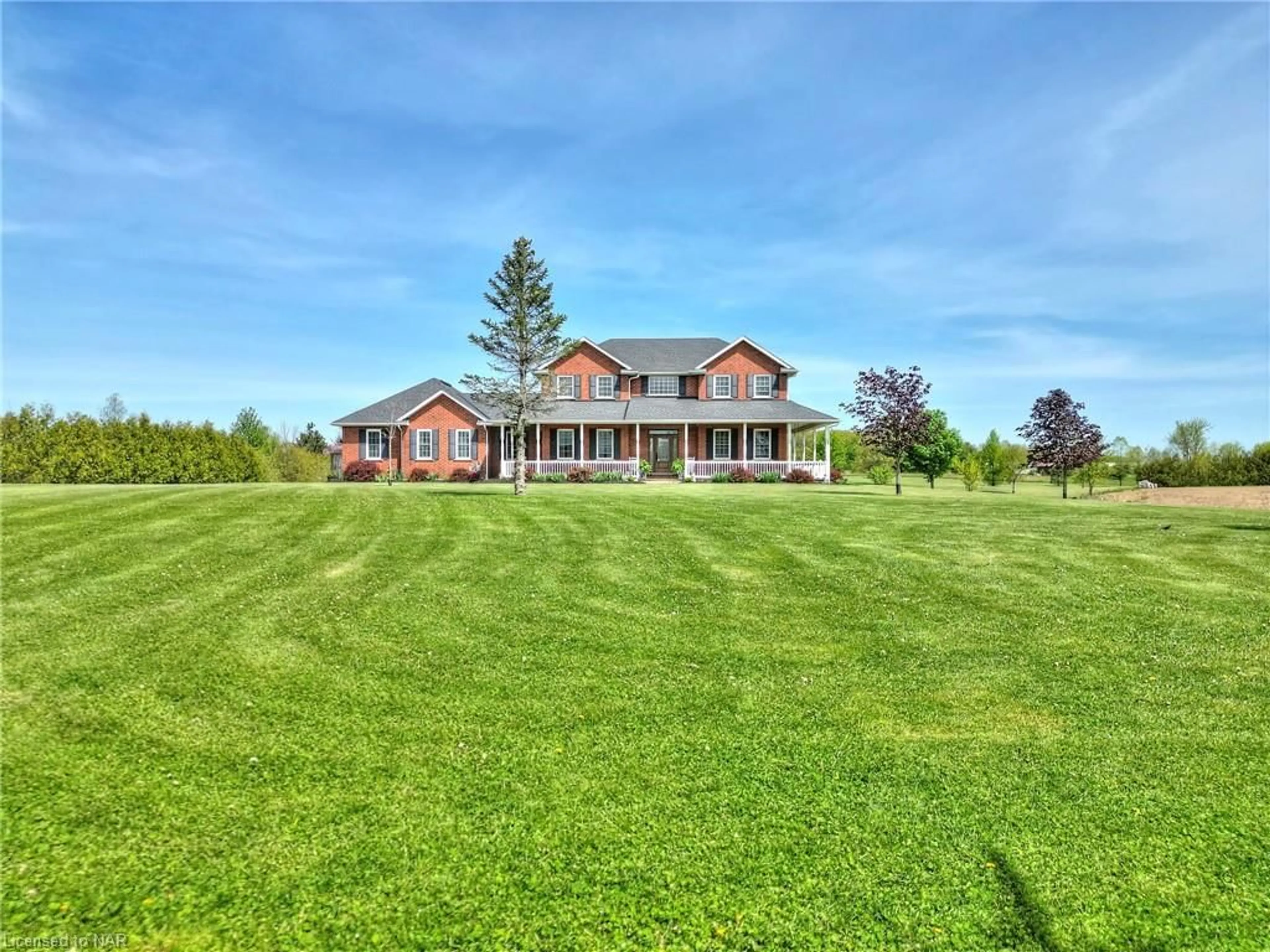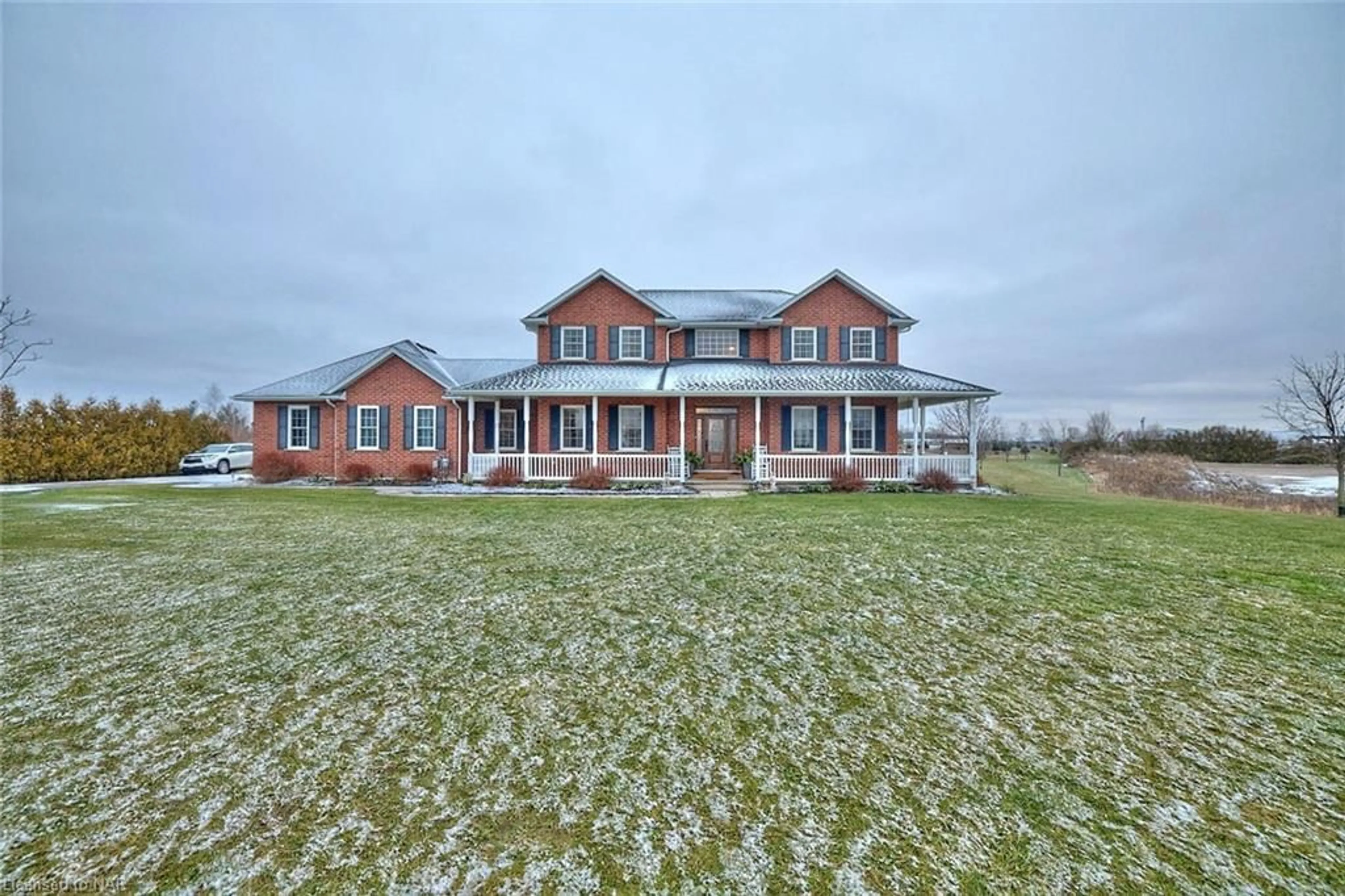213 Farr St, Fenwick, Ontario L0S 1C0
Contact us about this property
Highlights
Estimated ValueThis is the price Wahi expects this property to sell for.
The calculation is powered by our Instant Home Value Estimate, which uses current market and property price trends to estimate your home’s value with a 90% accuracy rate.$1,553,000*
Price/Sqft$679/sqft
Days On Market89 days
Est. Mortgage$7,296/mth
Tax Amount (2023)$9,585/yr
Description
Welcome to 213 Farr Rd in Fenwick! This gorgeous 2 storey country home with attached 3 car garage is set on a wide open property and is ready for a new family. This classic home is complete with dark red brick, black shutters, and a large wraparound veranda. Lots of curb appeal! Step inside and you'll notice the spacious main floor with high ceilings and lots of natural light. Enjoy an open concept kitchen/dining room looking out onto a beautiful 3.27 acre backyard with lots of privacy. A wonderful spot for family gatherings. Head upstairs and you'll find 3 good sized bedrooms, and 2 full bathrooms. The basement is unfinished so it's a blank slate for you to create a games room or extra bedrooms! There have been a lot of updates to this home....freshly painted in 2023, vinyl windows (most but not all) 2018, wraparound porch vinyl railing 2021, shingles on the house 2018, shingles on the garage 2019, new furnace 2023. Septic installed in 2005, pumped out in 2023 (as well as the cistern...done every 3 years). The detached fully bricked 28' x 30' heated garage/shop is perfect for a handyman or car enthusiast to store their toys. Beside the shop you will find a lovely fenced inground heated saltwater pool complete with gazebo which was added in 2018. Just minutes to Welland or Fonthill for groceries, restaurants and any other amenities. Take a drive out to the country and see this home for yourself!
Upcoming Open House
Property Details
Interior
Features
Main Floor
Kitchen
9.60 x 5.61Open Concept
Bathroom
2-Piece
Laundry
2.51 x 2.16Living Room
10.87 x 4.78Exterior
Features
Parking
Garage spaces 5
Garage type -
Other parking spaces 20
Total parking spaces 25
Property History
 50
50




