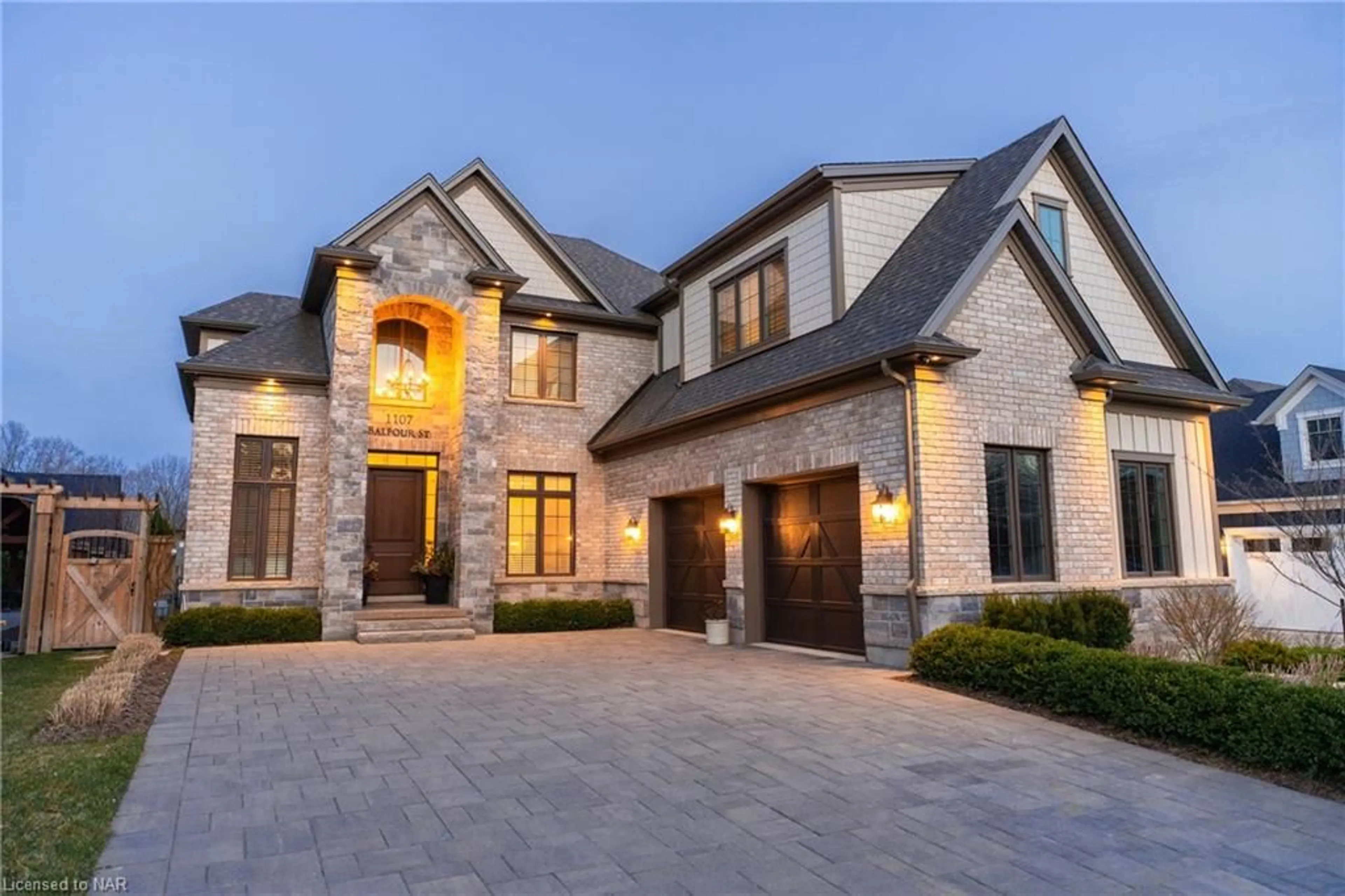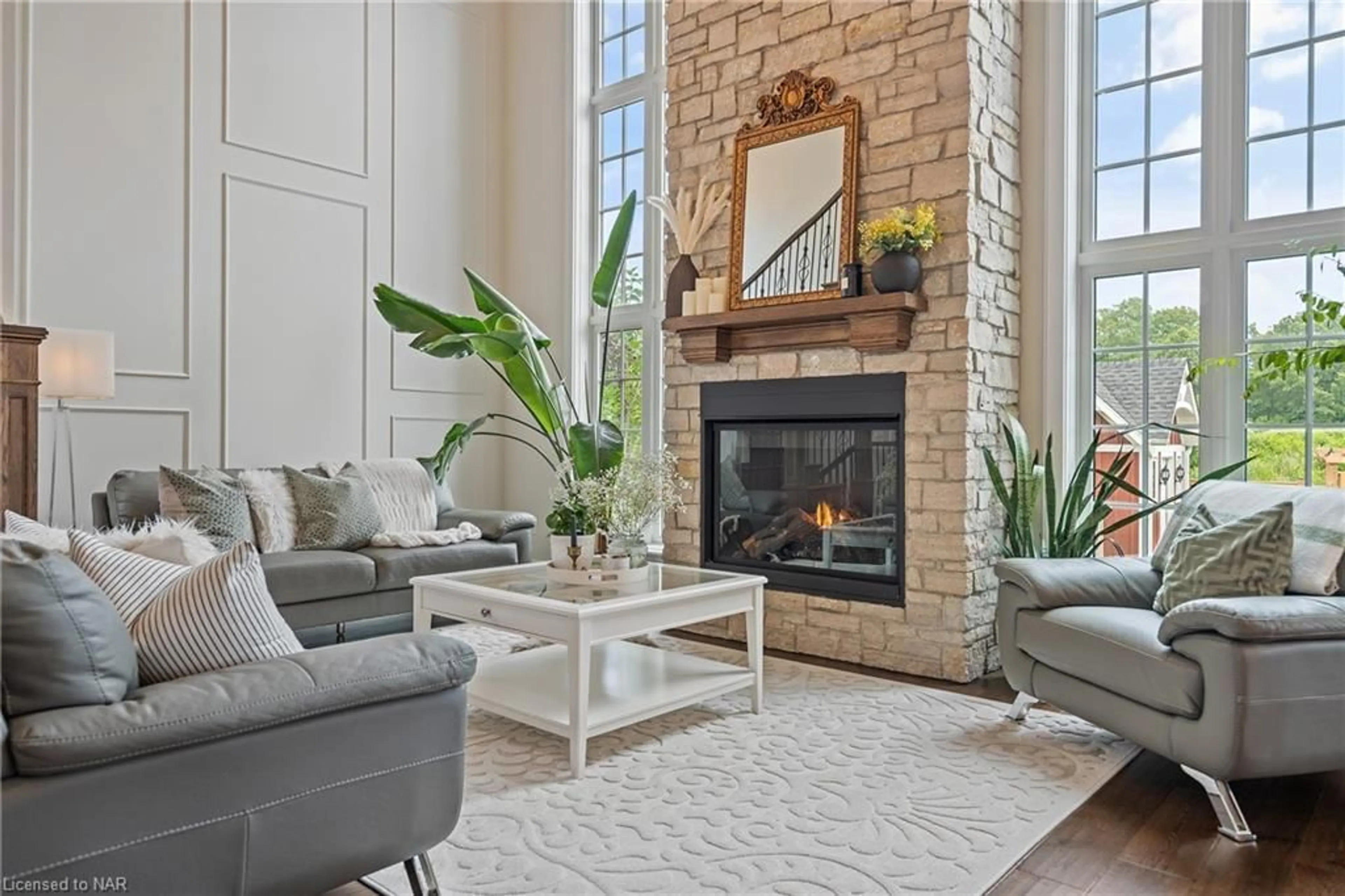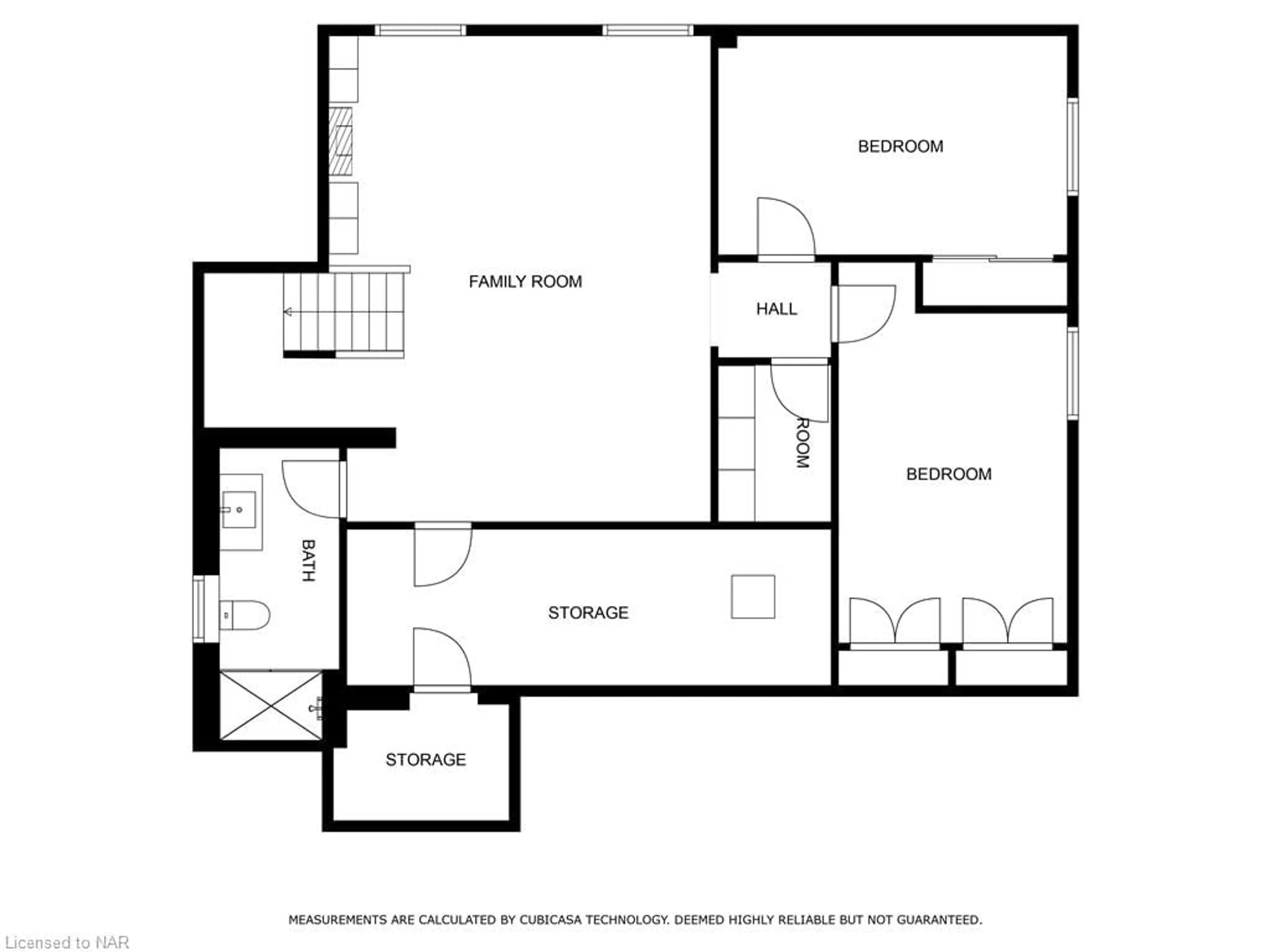1107 Balfour St, Fenwick, Ontario L0S 1C0
Contact us about this property
Highlights
Estimated ValueThis is the price Wahi expects this property to sell for.
The calculation is powered by our Instant Home Value Estimate, which uses current market and property price trends to estimate your home’s value with a 90% accuracy rate.$1,593,000*
Price/Sqft$661/sqft
Days On Market25 days
Est. Mortgage$8,374/mth
Tax Amount (2023)$7,597/yr
Description
This elegant 4 year old custom-built home, offers state of the art technology and high end finishes. Some of the upgrades in this magazine worthy home include, an Irrigation system for the garden enthusiast, a Gas BBQ hookup, and an Electric vehicle charger (rough-in). Located in the heart of Fenwick with full city services featuring a home alarm system/cameras, built in Sonos speakers including media center in theater room, and high-end appliances all wrapped up in a warm country setting. Just a short walk where you will be able to enjoy some of the amenities this quaint town has to offer, such as, restaurants, shops and farmer’s market. With over 4400 square feet of finished space, including 5 bedrooms and 3.5 bathrooms and main floor office…. there is plenty of room for the executive and/or the whole family!
Property Details
Interior
Features
Main Floor
Foyer
3.33 x 2.21Bedroom
3.00 x 2.72Mud Room
2.21 x 1.93Living Room
6.12 x 5.38Exterior
Features
Parking
Garage spaces 2.5
Garage type -
Other parking spaces 4
Total parking spaces 6
Property History
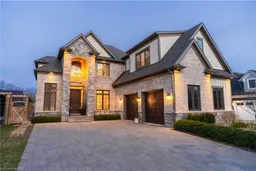 50
50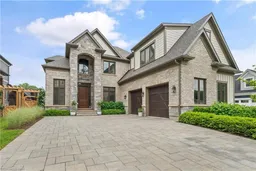 50
50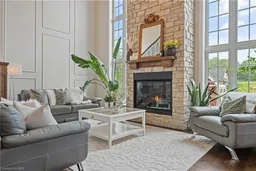 50
50
