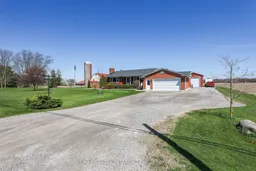Enjoy peaceful country living just minutes from town and highway access. This solid brick 3-bedroom bungalow offers over 2,600 sq ft of finished living space on a private 1-acre lot. The attached double car garage includes a handy 3-piece bathroom, and a double driveway with a separate laneway leads to a new 40' x 20' detached shop complete with 14' ceilings, a 12' overhead door, hoist-ready concrete floor, radiant gas heat, water, and 100-amp service. Its the perfect setup for work or play. The backyard is made for relaxing and entertaining with a fenced 24' x 16' saltwater pool (2022), heated by natural gas and surrounded by an oversized concrete patio. Inside, the eat-in country kitchen opens through French doors into a bright, inviting living room. The primary bedroom features a heated floor ensuite, and the main floor laundry room adds convenience. Patio doors lead to a peaceful wood deck overlooking the yard. Downstairs, you'll find an office, a spacious rec room with a gas fireplace, and multiple storage rooms. This home is loaded with updates, including 200-amp service, an alarm system, newer central air and gas furnace (2021), central vac, all-new plumbing (2020), and a 14 kW Generac whole-home backup generator (2023). The roof was also redone in 2020. With space, comfort, and major upgrades already done, this move-in-ready property truly offers the best of both worlds.
Inclusions: WASHER, DRYER. GARAGE DOOR OPENER AND REMOTE, FRIDGE IN ATTACHED GARAGE, POOL EQUIPMENT
 50
50


