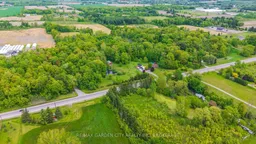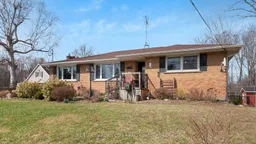Your Own Slice of Country Paradise Minutes from Fonthill. Looking for space, privacy, and a property that actually works for you? This exceptionally well-maintained and thoughtfully updated brick bungalow on 11.7 fully fenced acres delivers the goods and then some. With approximately 3 acres cleared and 8 acres of forest featuring two natural creeks, this is more than a home its a lifestyle. Whether you're dreaming of a hobby farm, multi-generational living, or just owning your own private nature retreat, this property checks every box. Inside, you'll find: An updated kitchen and bathrooms Modern flooring throughout, Thermal windows, new water softening system (2025), Forced air gas heat and central air (2021), a natural fireplace upstairs and a gas fireplace in the fully finished basement, 3+ bedrooms including a massive principal suite with walkout. Step outside to a two-tiered deck, a 15x30 ft. heated pool, hot tub, and views that stretch across your own forest. The oversized 24x25 ft. double garage includes a huge loft, and the 21x40 ft. barn currently a woodworking shop offers endless possibilities. With a drilled well (approx. 120 ft. deep), a second full living space downstairs with rec room, fourth bedroom and bathroom, and a picturesque pond that looks like it came off a postcard, this property is the full package. Room to roam. Room to grow. Room for generations. If you've been waiting for the ultimate country setup just minutes to Fonthill, this is it.
Inclusions: pool table, hot tub and all equipment, pool and all equipment. All appliances, UV system





