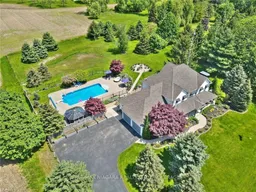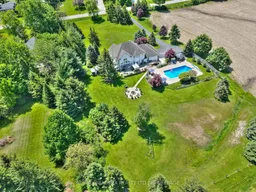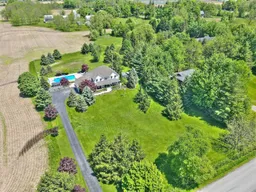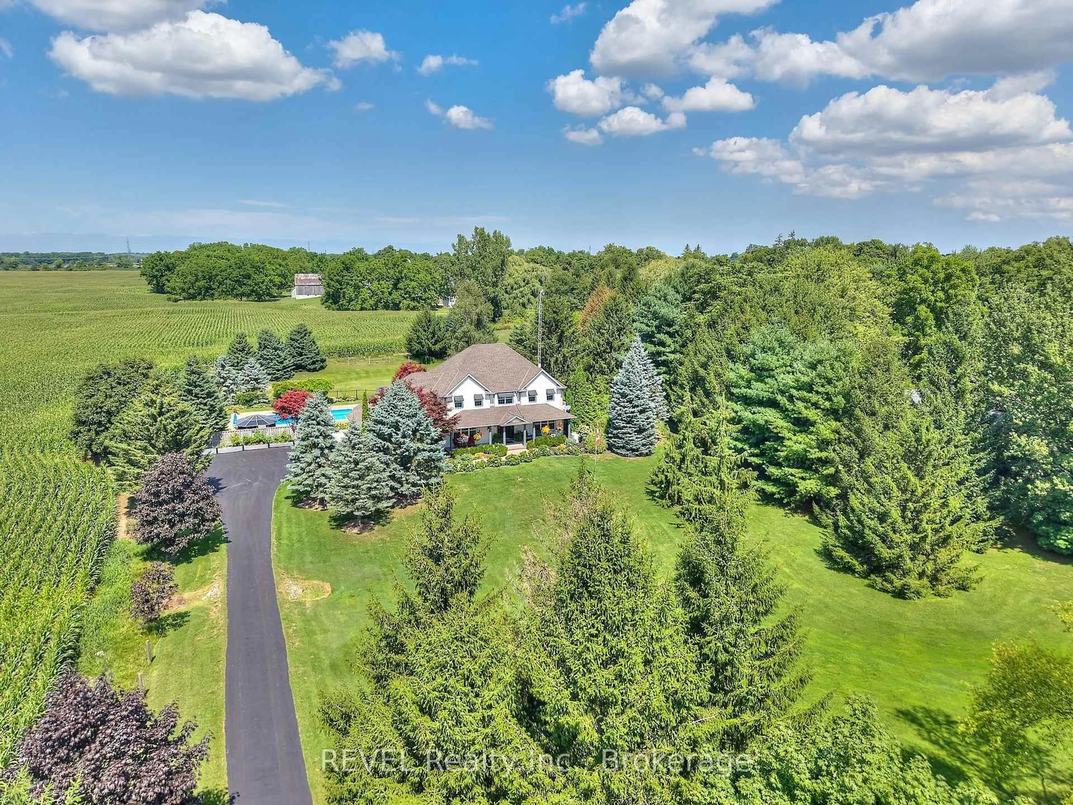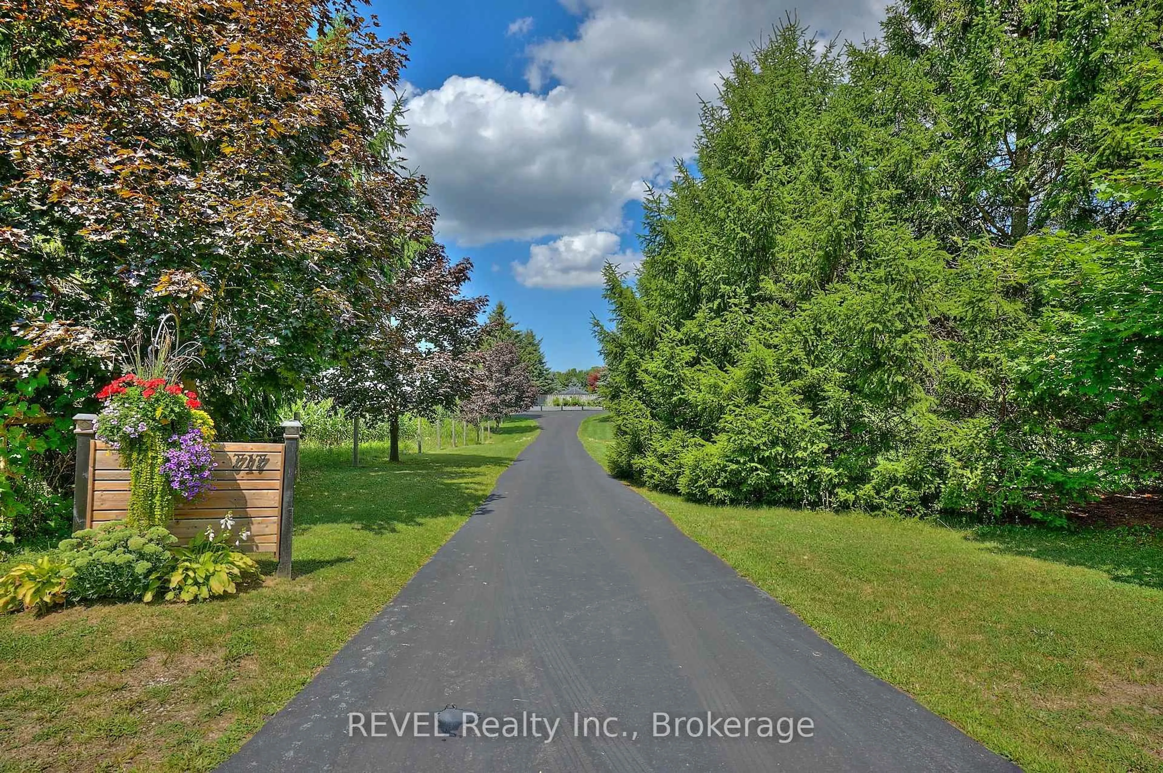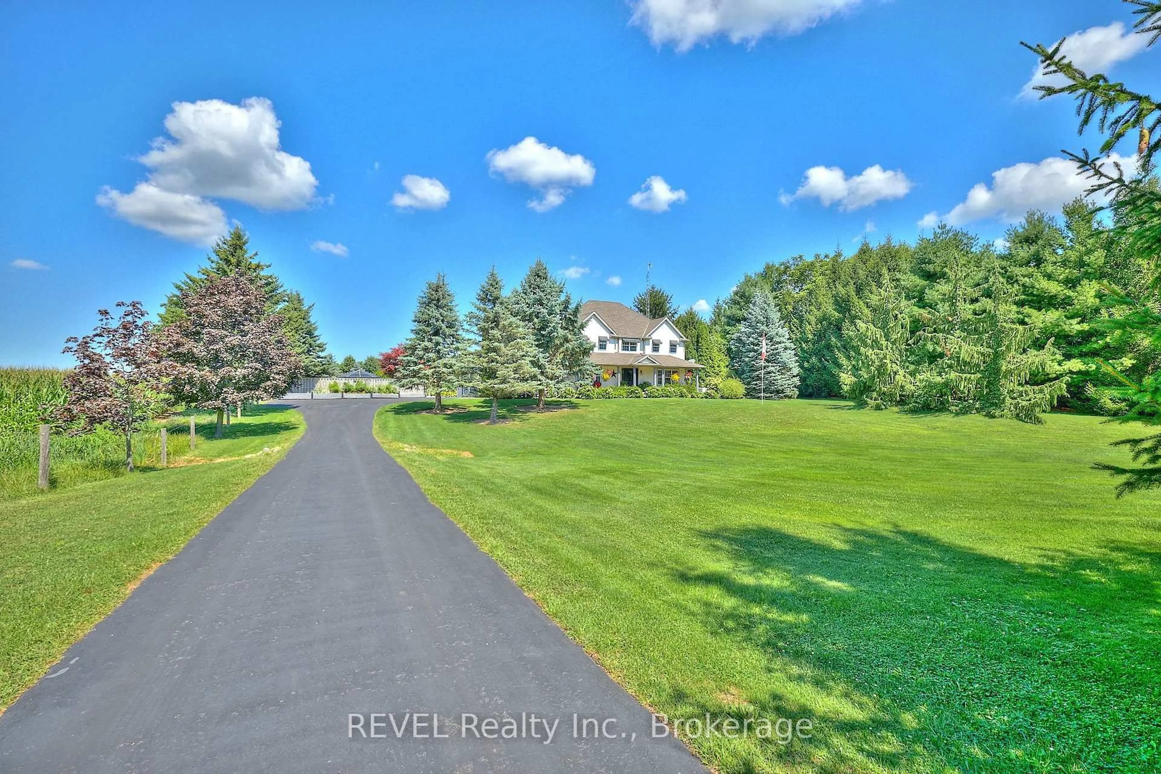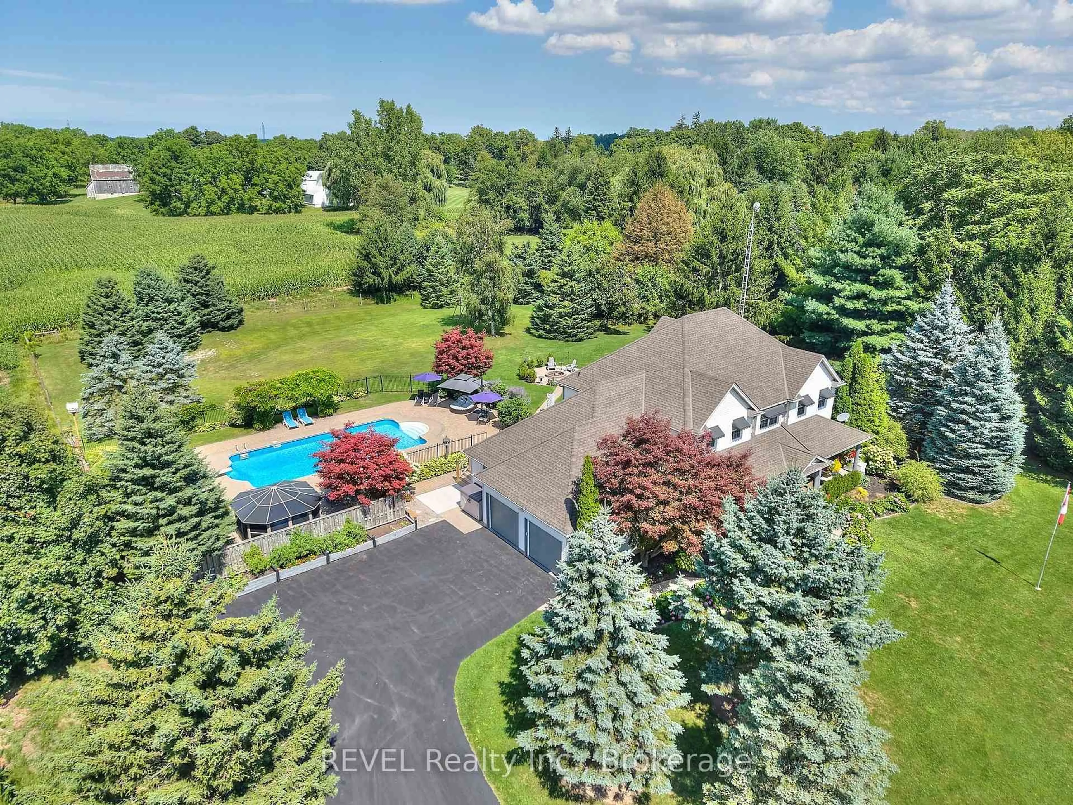717 Metler Rd, Pelham, Ontario L0S 1C0
Contact us about this property
Highlights
Estimated valueThis is the price Wahi expects this property to sell for.
The calculation is powered by our Instant Home Value Estimate, which uses current market and property price trends to estimate your home’s value with a 90% accuracy rate.Not available
Price/Sqft$568/sqft
Monthly cost
Open Calculator
Description
Approaching the enchanting driveway of 717 Metler Road, prepare to feel genuinely captivated. Framed by mature trees, colourful gardens and lush landscaping, this property makes an incredible first impression that will only build as the tour begins to unfold. Featuring panoramic views and unforgettable sunsets, this home is situated on nearly two-acres in one of the most spectacular areas of the region. Offering more privacy than you could ever desire, with a stunning inground saltwater pool, a deck that spans the rear of the home, along with ample green space surrounded by farmer's fields - this property is immaculate and the complete package. Beyond the coveted front porch, the interior of this carefully crafted home is a true pleasure to explore. To one side of the foyer, the formal dining room offers the perfect setting for larger family meals while, to the right, is the main floor family room or home office. At the back of the home, the showstopper awaits - a truly breathtaking living room with soaring ceilings, ample windows that fill the home with natural light as well as provide beautiful views of the property and a floor-to-ceiling stone fireplace that anchors the room with warmth and character. Flowing from this space, the custom kitchen is equally as impressive. Lined with cabinetry, a full walk-in pantry, high-end appliances and an expansive island, even the most discerning buyer will be inspired here. A dedicated laundry room and full bath complete the main level. Upstairs, you'll find three bedrooms, along with a 5-piece bath. The primary suite offers a large walk-in-closet and 3-piece ensuite. With areas that are open-to-below, this level is certainly intriguing. Equipped with a recreation room, wet bar, sauna, fourth full washroom, along with two additional bedrooms that are currently being used as an office/home gym and a walk-up to the garage, the finished basement is delightful. You're invited to have it all - seize this opportunity!
Property Details
Interior
Features
Main Floor
Laundry
2.9 x 4.29Pantry
2.21 x 1.55Dining
3.99 x 4.55Family
4.55 x 3.99Exterior
Features
Parking
Garage spaces 2
Garage type Attached
Other parking spaces 10
Total parking spaces 12
Property History
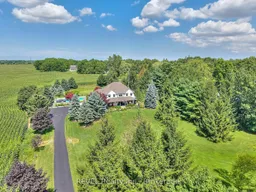 50
50