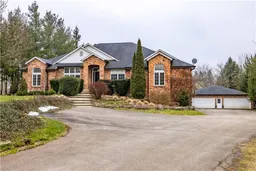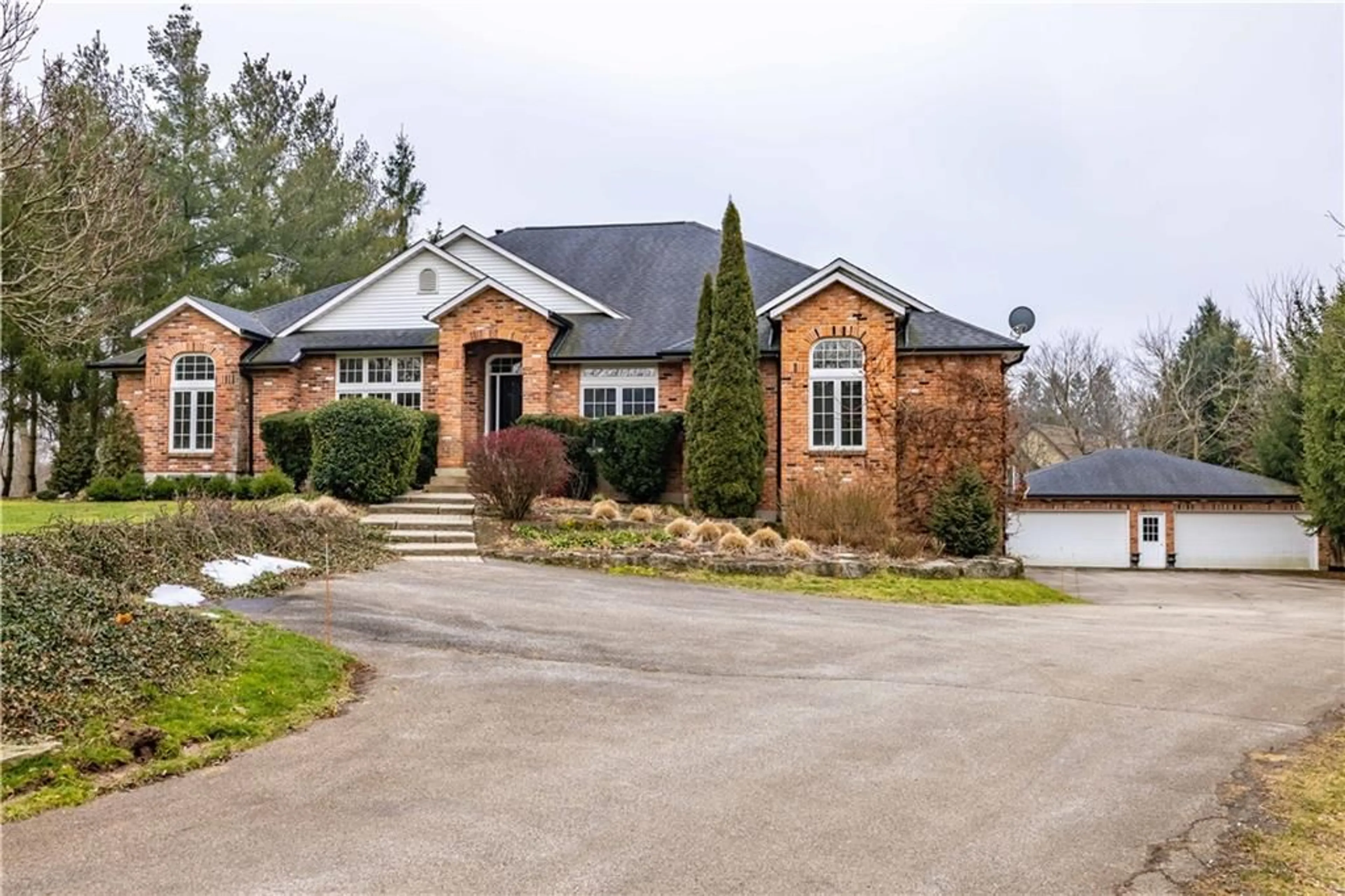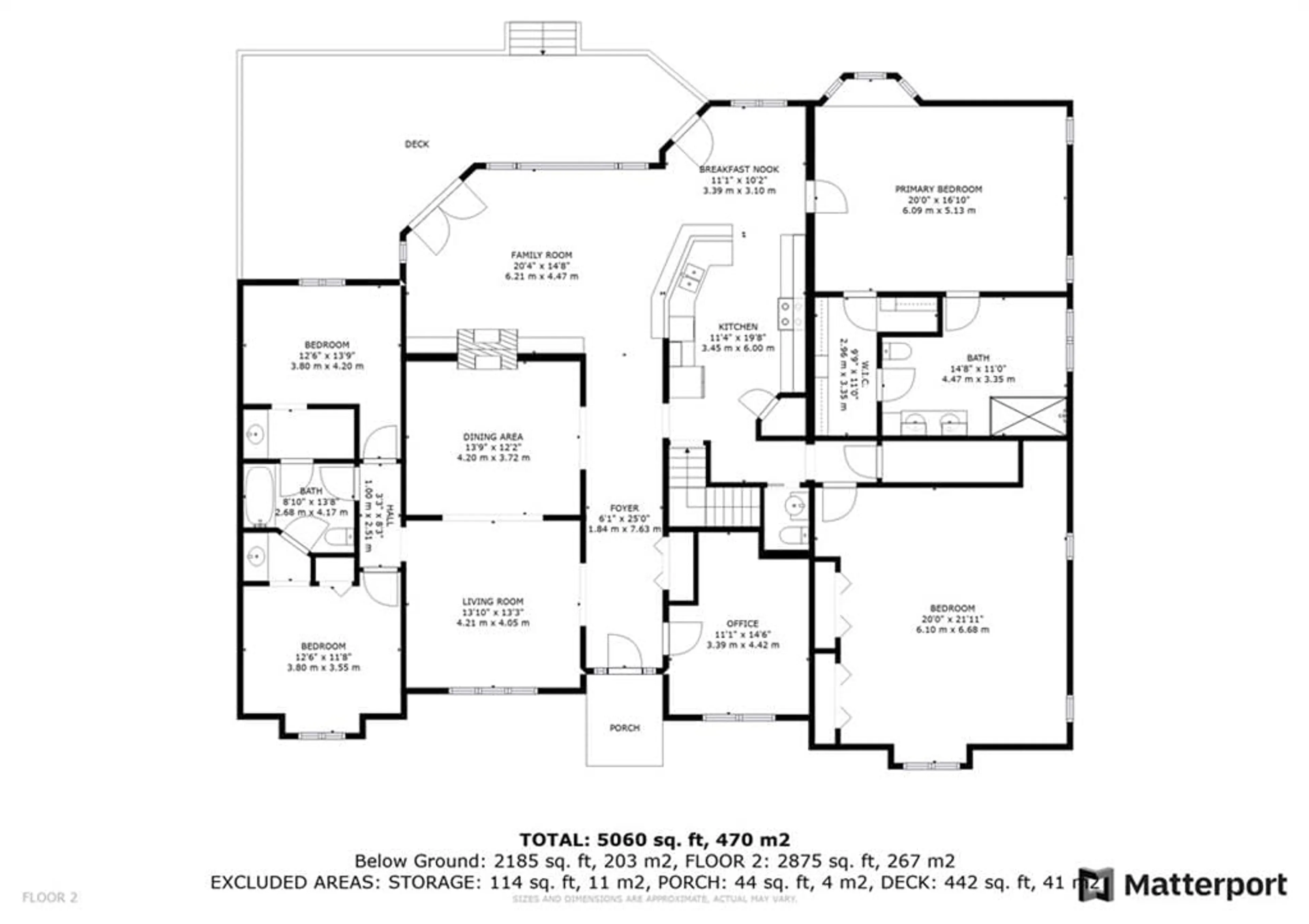586 Canboro Rd, Fenwick, Ontario L0S 1C0
Contact us about this property
Highlights
Estimated ValueThis is the price Wahi expects this property to sell for.
The calculation is powered by our Instant Home Value Estimate, which uses current market and property price trends to estimate your home’s value with a 90% accuracy rate.$1,628,000*
Price/Sqft$575/sqft
Days On Market107 days
Est. Mortgage$7,086/mth
Tax Amount (2023)$10,832/yr
Description
Exceptional country bungalow with a PRIVATE INLAW SUITE. The features Over 3000 sqft, attached 2-car garage, and a detached 36x40 8-car shop on a private 1.25-acre lot with natural gas and city water access. The main floor includes a spacious foyer, office, 4 bedrooms, and 2 1/2 baths, featuring a primary with a walk-in closet and updated ensuite. The second bedroom is large and spacious and can also be used as a games room or library! While bedrooms 3 and 4 share a Jack & Jill bath. The main floor also boasts a formal living room and dining room with a tray ceiling and fireplace. The large oak kitchen includes a raised bar, granite counters, and backsplash, overlooking the family room with a 16' vaulted ceiling, hardwood floors, gas fireplace, and garden doors leading to a covered rear deck. The fully finished lower level comprises a spacious rec room, 3 additional bedrooms, a 3pc bath, and a second kitchen with a separate entrance, perfect in-law suite. The park-like rear yard features a large covered deck, flagstone patio, landscaping, and hardscaping. The winding paved drive leads to the rear shop, providing ample parking with a turnaround for many cars.
Property Details
Interior
Features
M Floor
Dinette
11 x 12Foyer
21 x 6Foyer
21 x 6Living Room
15 x 12Exterior
Features
Parking
Garage spaces 10
Garage type Attached,Inside Entry, Concrete
Other parking spaces 20
Total parking spaces 30
Property History
 40
40



