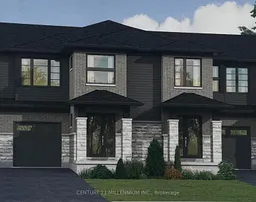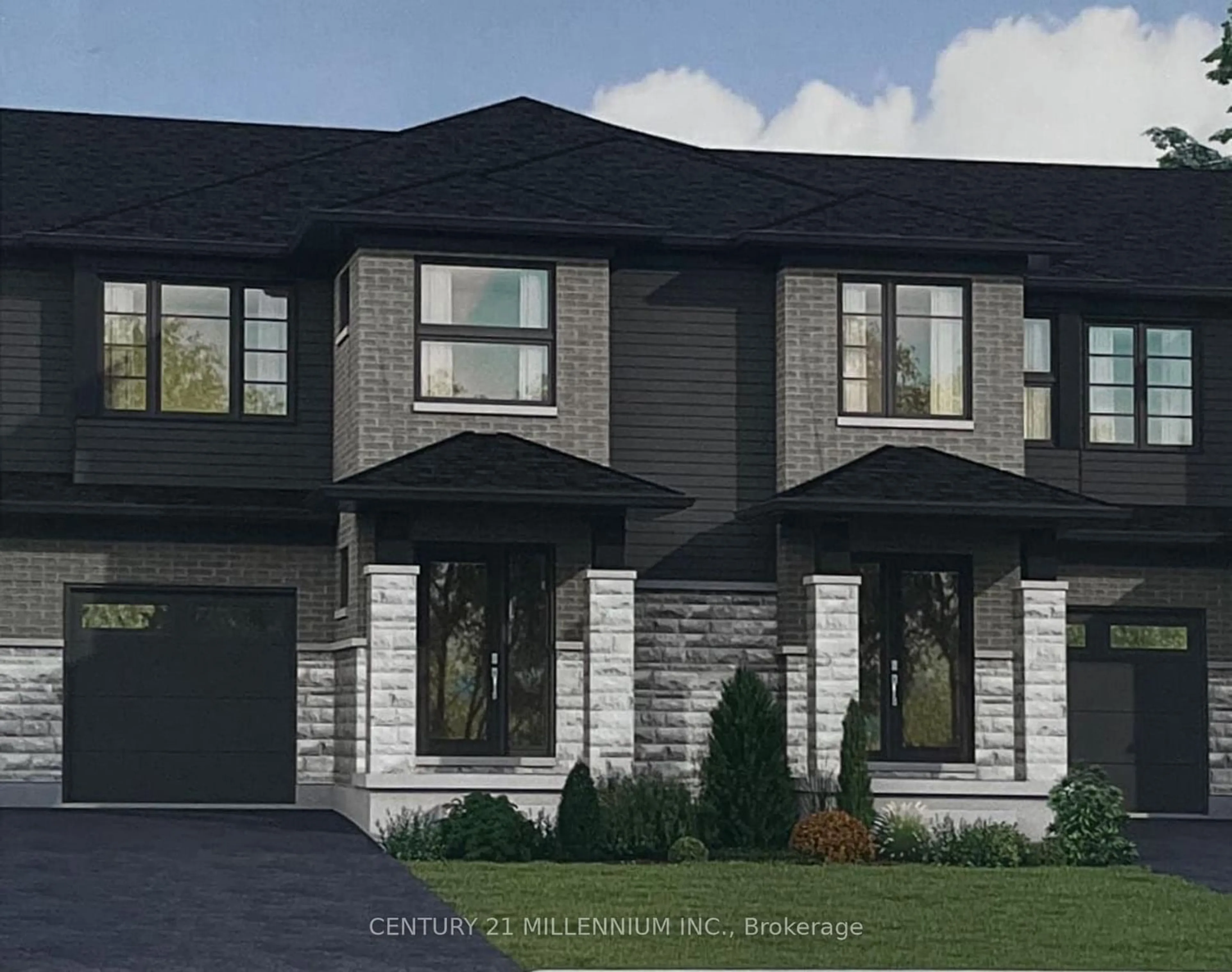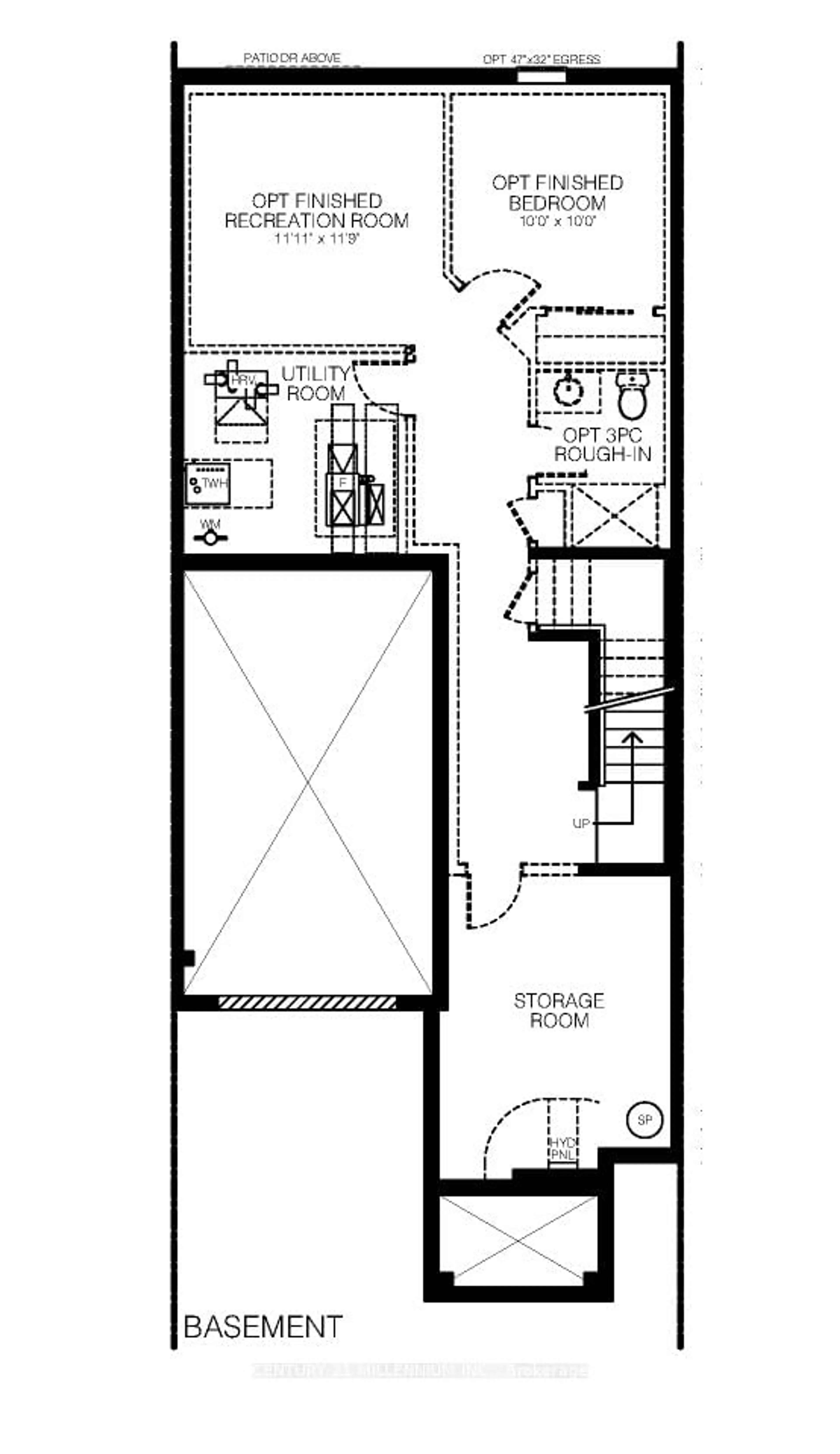45 Saffron Way, Pelham, Ontario L0S 1E6
Contact us about this property
Highlights
Estimated ValueThis is the price Wahi expects this property to sell for.
The calculation is powered by our Instant Home Value Estimate, which uses current market and property price trends to estimate your home’s value with a 90% accuracy rate.$759,000*
Price/Sqft-
Days On Market12 days
Est. Mortgage$3,349/mth
Tax Amount (2023)-
Description
Assignment Sale: Fully Upgraded 4-Bedroom, 2.5-Bathroom Townhome Is Conveniently Located Near All Amenities. With Modern Finishes Throughout, It Offers Spacious Living Areas, A Stylish Kitchen With Updated Appliances, And Comfortable Bedrooms. Perfect For Those Seeking Convenience And Comfort In A Prime Location. Big Windows In The Basement With Rough-In For A Washroom. Luxury Waterproof Vinyl Flooring On Entire The Main Fl, Oak Stairs and much more. see attached list of upgrades. Located In The One Of The Most Desirable Area Of Niagara Region. Minutes To All Amenities Such As Restaurants, Highway 406, Grocery Store, Schools, Close To Hwy 20 (Lundy's Lane) Etc.
Property Details
Interior
Features
2nd Floor
Bathroom
3.13 x 3.204 Pc Bath / Tile Floor
4th Br
3.13 x 3.04Closet
Br
3.77 x 3.134 Pc Ensuite / W/I Closet
2nd Br
3.04 x 3.53Closet
Exterior
Features
Parking
Garage spaces 1
Garage type Attached
Other parking spaces 1
Total parking spaces 2
Property History
 3
3



