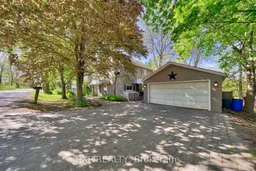Tucked into the trees on just under an acre, this hidden gem in Pelham blends nature, privacy, and comfort in a way that's tough to come by. Set on a ravine lot with no rear neighbours, you'll feel like you've escaped to the cottage, yet you're only five minutes from town. Seriously, Google it. The backyard is a showstopper. Professionally landscaped with multi-tiered armor stone, a modern in ground pool, hot tub, and a multi-level patio setup that's built for both quiet mornings and lively evenings. Whether its coffee under the pergola or a fire pit session under the stars, this outdoor space hits. Inside, this updated two-storey home carries a rustic vibe. Pine hardwood floors, a propane fireplace in the living room, and French doors that lead to a deck overlooking the ravine it's got that warm, lived-in feeling you can't fake. The kitchen features granite countertops and an eat-in layout that keeps things casual. There's main floor laundry, a full-height basement, and three bedrooms total, one on the main level, two upstairs plus two bathrooms. Comfort is locked in with updated windows, a heat pump for heating and cooling, and in-floor radiant heating in the living room. All the big-ticket mechanicals are done, so no wallet-draining upgrades are waiting around the corner. A detached 2-car garage gives you the storage and flexibility you need. And just across the road? Short Hills Provincial Park, your go-to for hiking, biking, and rolling views that make this part of Effingham feel like a private corner of the world. This isn't just a property it's a lifestyle shift. Come see what life feels like when you leave the noise behind.
Inclusions: Fridge, Stove, Dishwasher, Washer, Dryer, Window Coverings, Pool Equipment & Hot Tub Equipment & Accessories
 46
46


