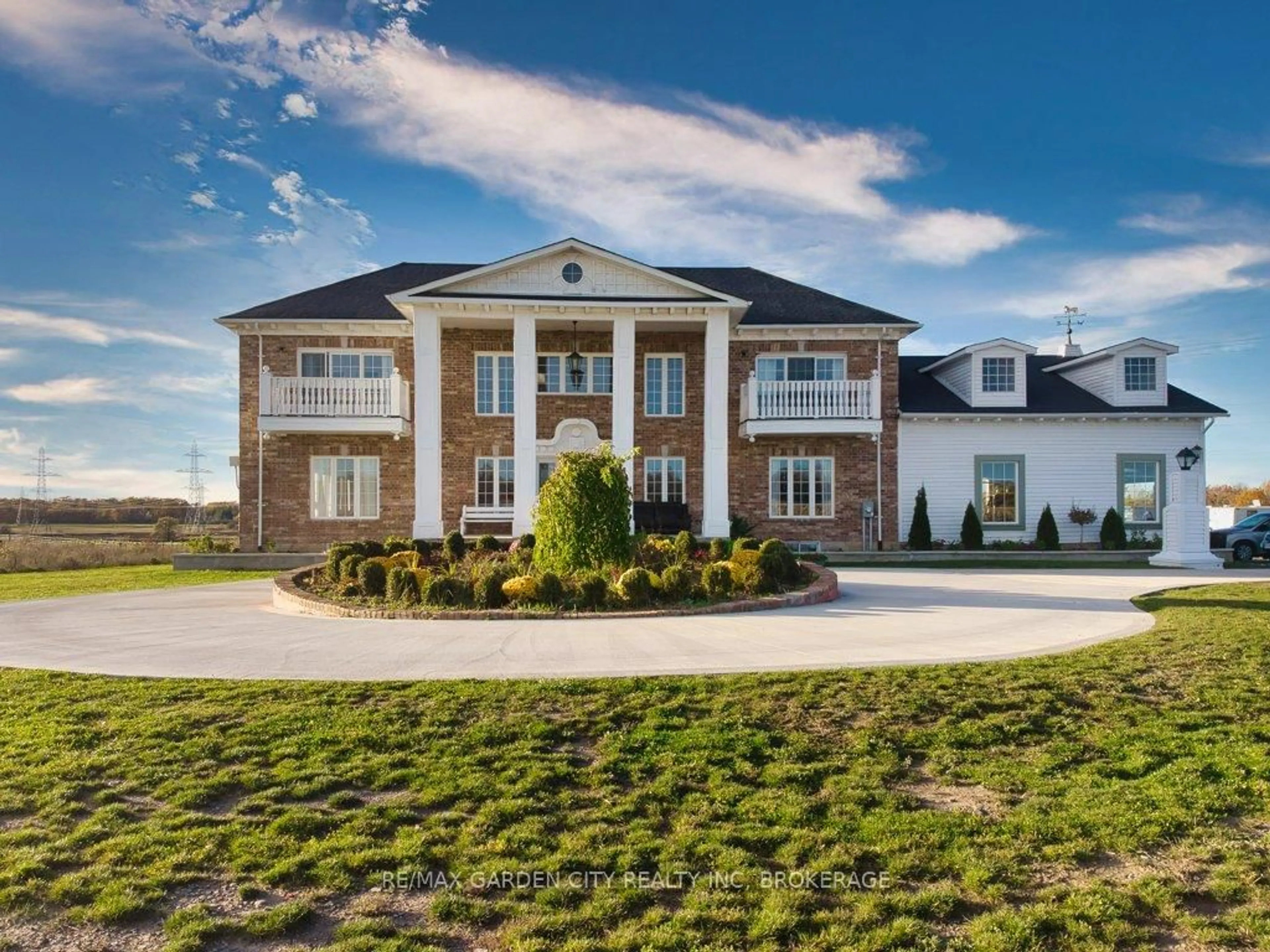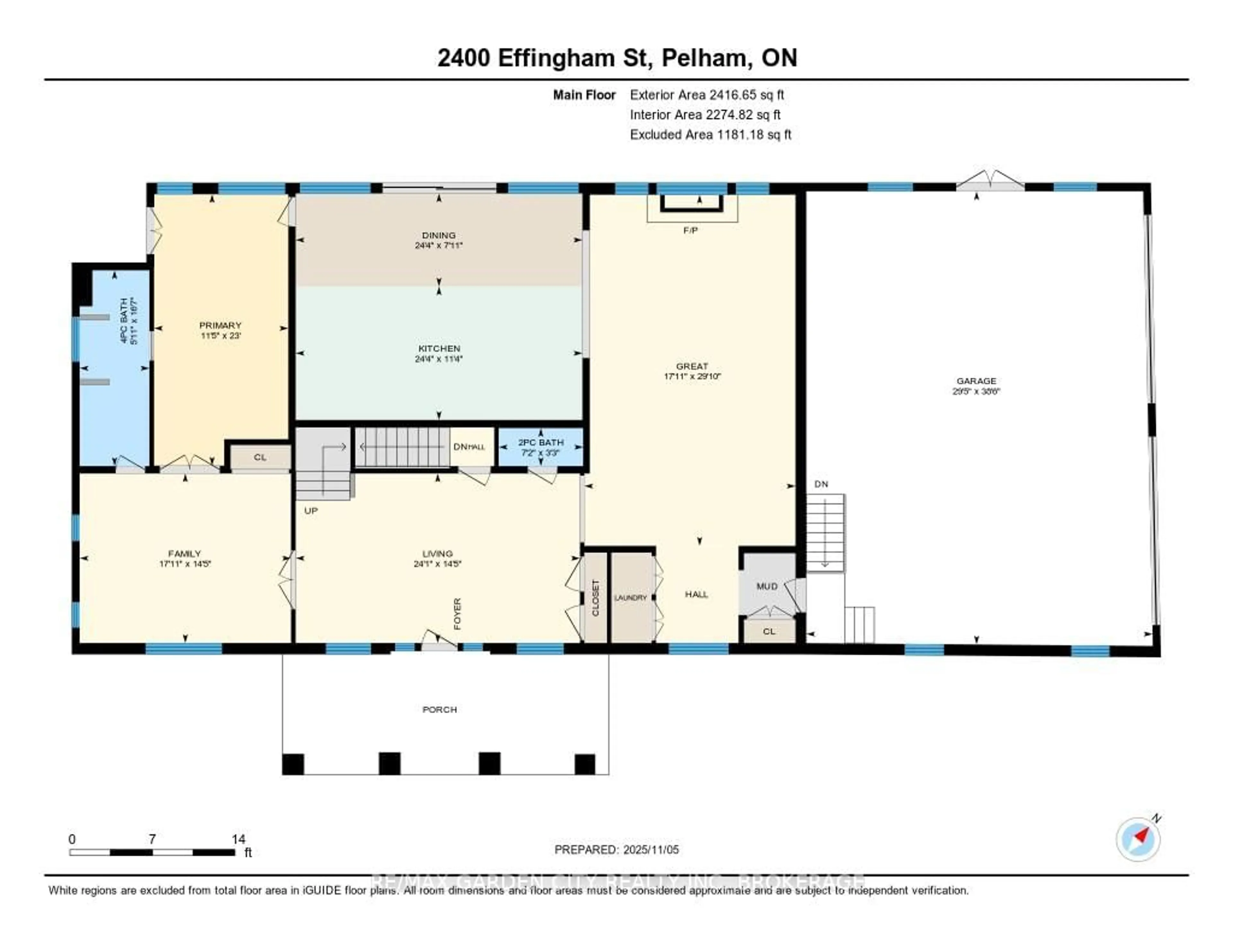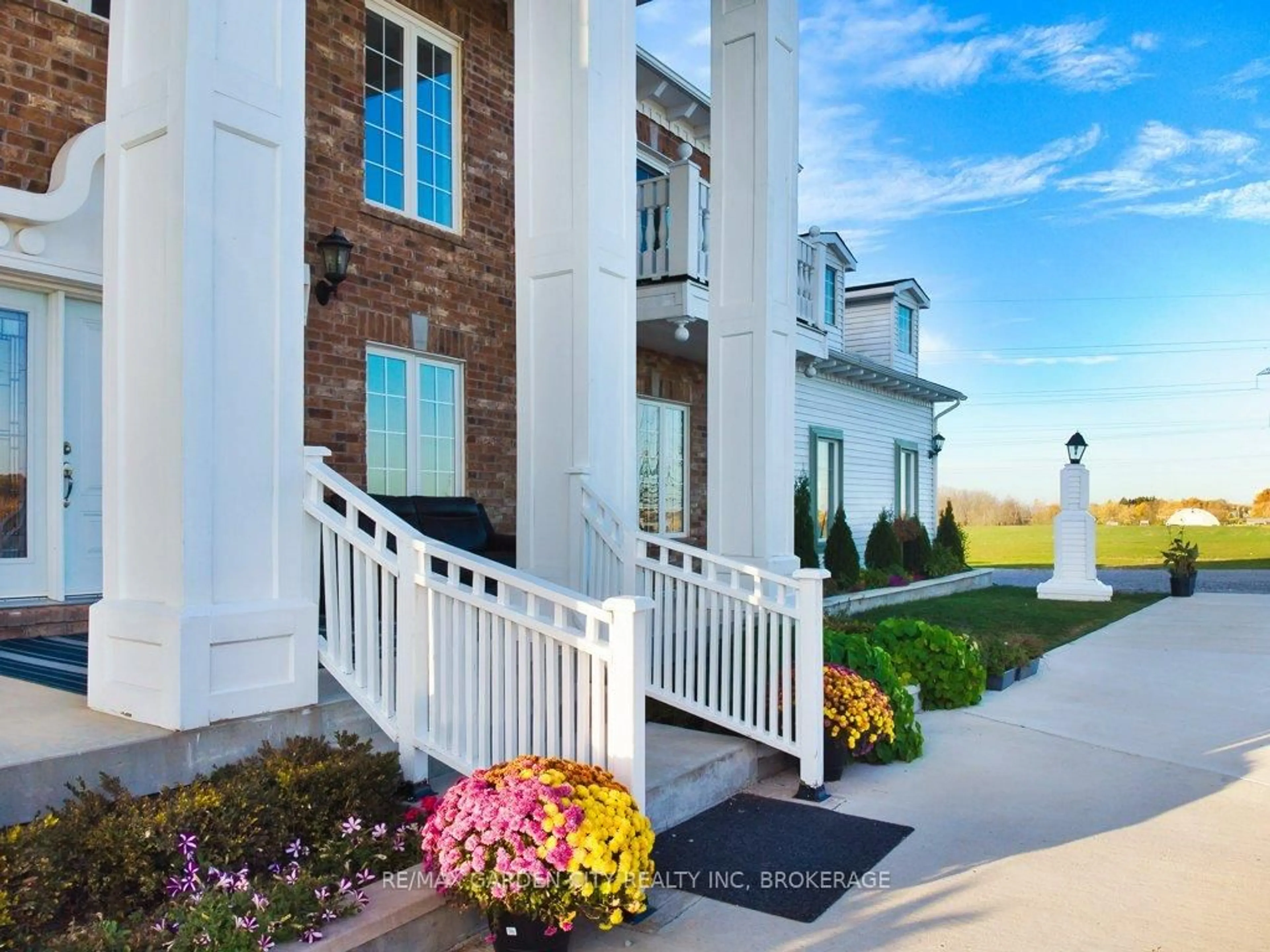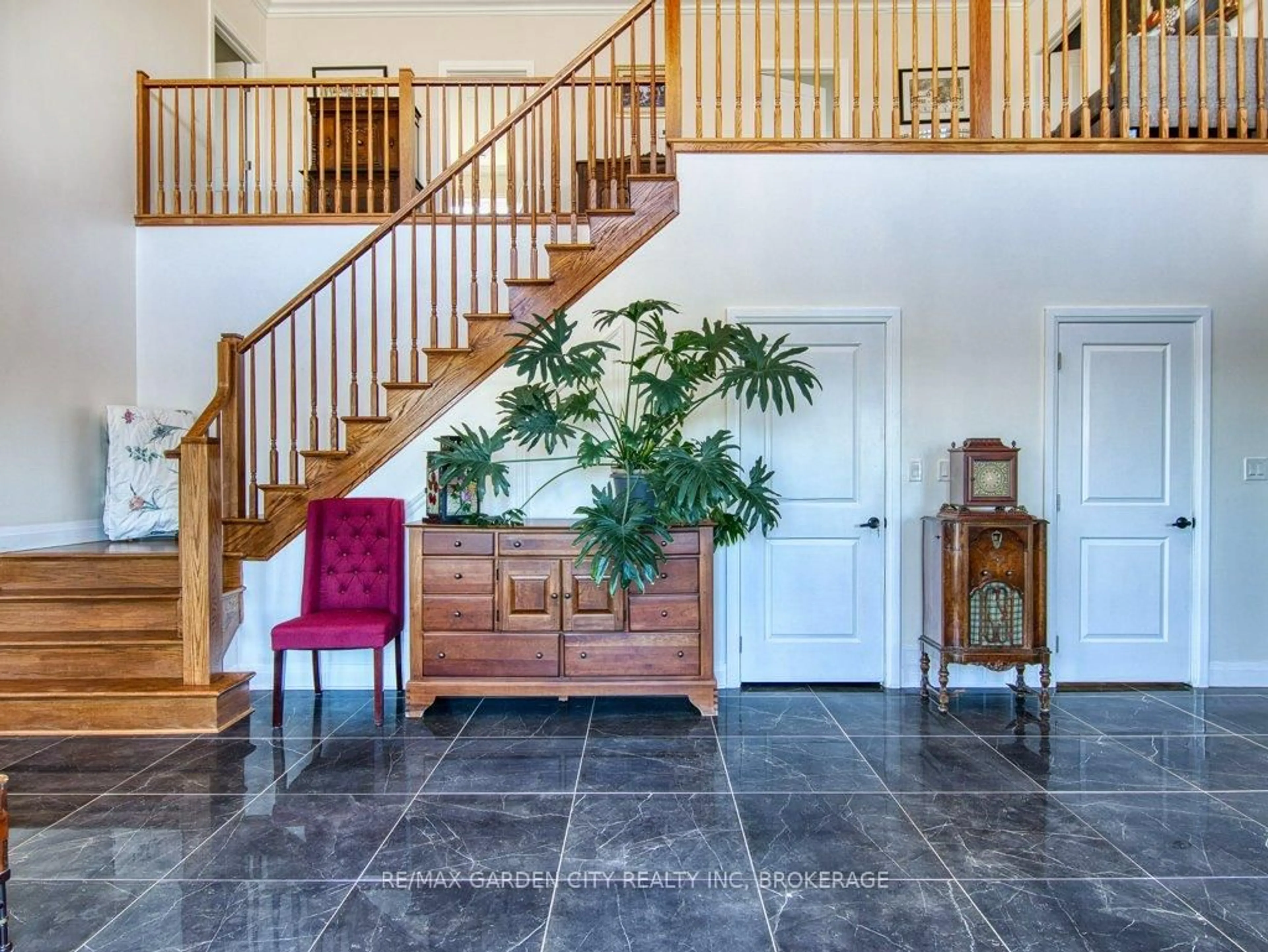2400 Effingham St, Pelham, Ontario L0S 1C0
Contact us about this property
Highlights
Estimated valueThis is the price Wahi expects this property to sell for.
The calculation is powered by our Instant Home Value Estimate, which uses current market and property price trends to estimate your home’s value with a 90% accuracy rate.Not available
Price/Sqft$559/sqft
Monthly cost
Open Calculator
Description
4.67 Acres with a 4255 sq ft brick, 2 storey home built in 2021. Suitable for that large family or multifamily living situation. Grand front pillars and covered concrete patio welcome you to a spacious open foyer with 20' high ceilings/parlour area. 2 Piece powder room. Oak staircase to loft sitting area and 4 self contained bedroom suites upstairs, 2 with outside balconies and 3 piece ensuites, the other 2 have 4 piece ensuites with separate tub and glass showers. Main floor with double french doors to the living room with entrance to the main floor, oversized master bedroom with 4 piece ensuite and laundry room. Open concept family room with gas fireplace. Endless counterspace in a full working kitchen with island/breakfast nook. Dining area with bright, ceiling to floor windows and patio doors to a private covered backyard patio. 3/4" Hardwood and tile floors throughout. Full high unfinished basement, easily made in an in-law apartment with walk up entrance from the attached 40'x30' garage. Large wine cellar/cantina. 2 Natural gas furnaces, 2 CA units, HWT on demand, 2 sump pumps, 200 amp breakers. Private laneway and circular concrete driveway with center garden area. This solid built home has many possibilities from B&B income possibilities to an in-law situation. Room for that detached shop housing your hobbies or car collections, etc. Just minutes to all amenities of St. Catharines/Fonthill, wineries and the QEW
Property Details
Interior
Features
Main Floor
Great Rm
9.08 x 5.46Living
7.35 x 4.39Kitchen
7.42 x 3.45Dining
7.42 x 2.41Exterior
Features
Parking
Garage spaces 4
Garage type Attached
Other parking spaces 10
Total parking spaces 14
Property History
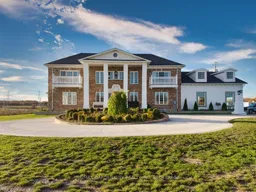 49
49
