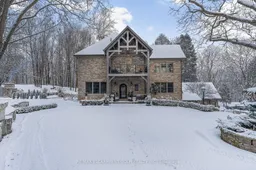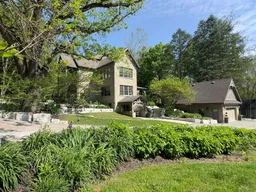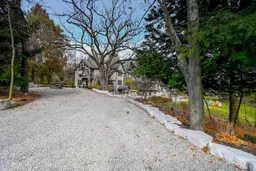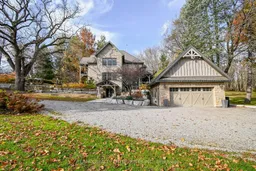Nestled within the enchanting Carolinian Forests, this stunning 3200 sq. ft. stone masterpiece is a harmonious blend of luxury and tranquility. The fully renovated (2017) home is surrounded by 5.5 acres of natural beauty, featuring outdoor spaces adorned with 100 hydrangeas, a serene seating oasis, a swim spa, and a charming outdoor stone fireplace. The main floor boasts 10 coffered ceilings, heated hardwood and tile floors, and a breathtaking dining area with panoramic views. The custom kitchen is a chefs dream with high-end maple cabinetry, Cambria counters, premium appliances, and a breakfast/wine bar with a second dishwasher. The main floor den provides versatility and picturesque views. On the second floor, a primary sanctuary awaits with cathedral ceilings, 180-degree views, a private balcony, and a spa-inspired ensuite featuring oversized dual rain showers and a walk-in closet. Two additional spacious bedrooms, a sitting room, laundry room, and balcony complete this level. The walkout lower level offers a large mudroom, theatre room, gym, sauna, and a Japanese soaker tub. Additional features include dual heat/AC zones, Marvin windows, custom doors, a detached stone double garage, workshop, and pavilion. This remarkable property redefines luxurious countryside living. **EXTRAS** Built-in Microwave, Carbon Monoxide Detector, Central Vac, Dishwasher, Dryer, Freezer, Garage Door Opener, Gas Oven/Range, Gas Stove, Microwave, Refrigerator, Washer, Window Coverings
Inclusions: Built-in Microwave, Carbon Monoxide Detector, Central Vac, Dishwasher, Dryer, Freezer, Garage Door Opener, Gas Oven/Range, Gas Stove, Microwave, Refrigerator, Washer, Window Coverings







