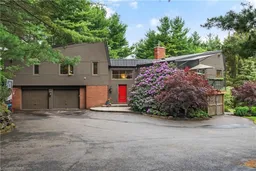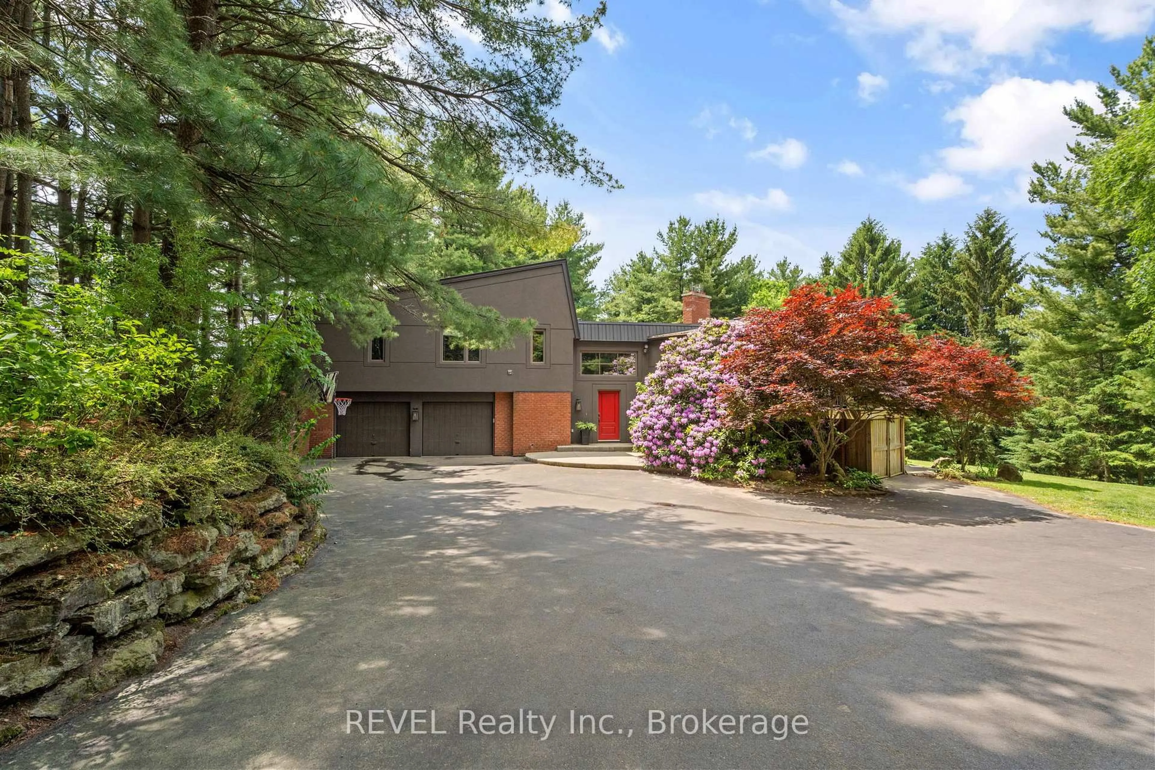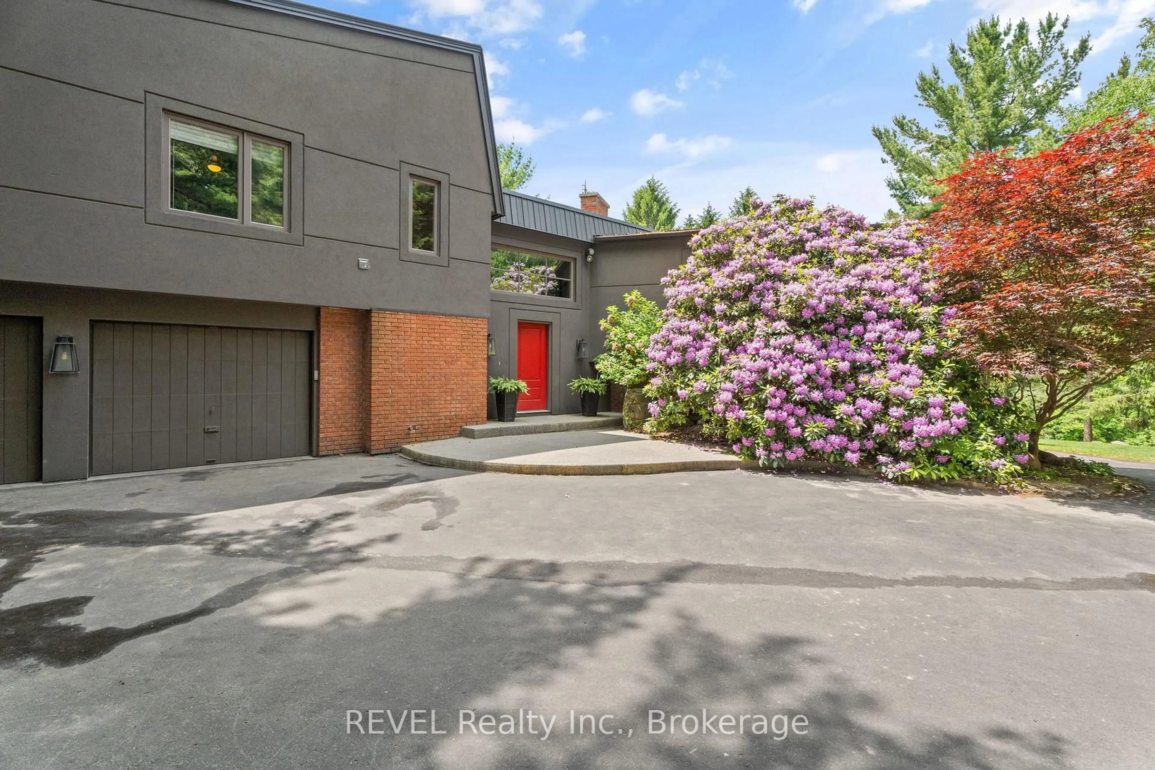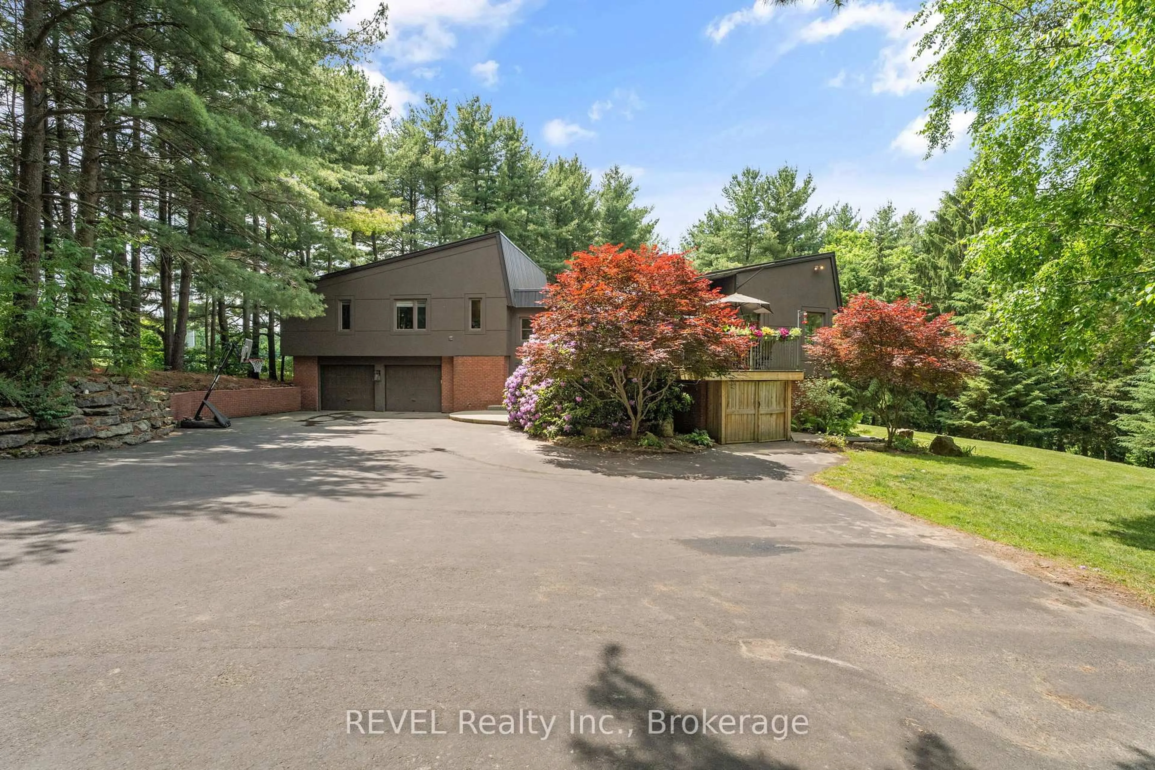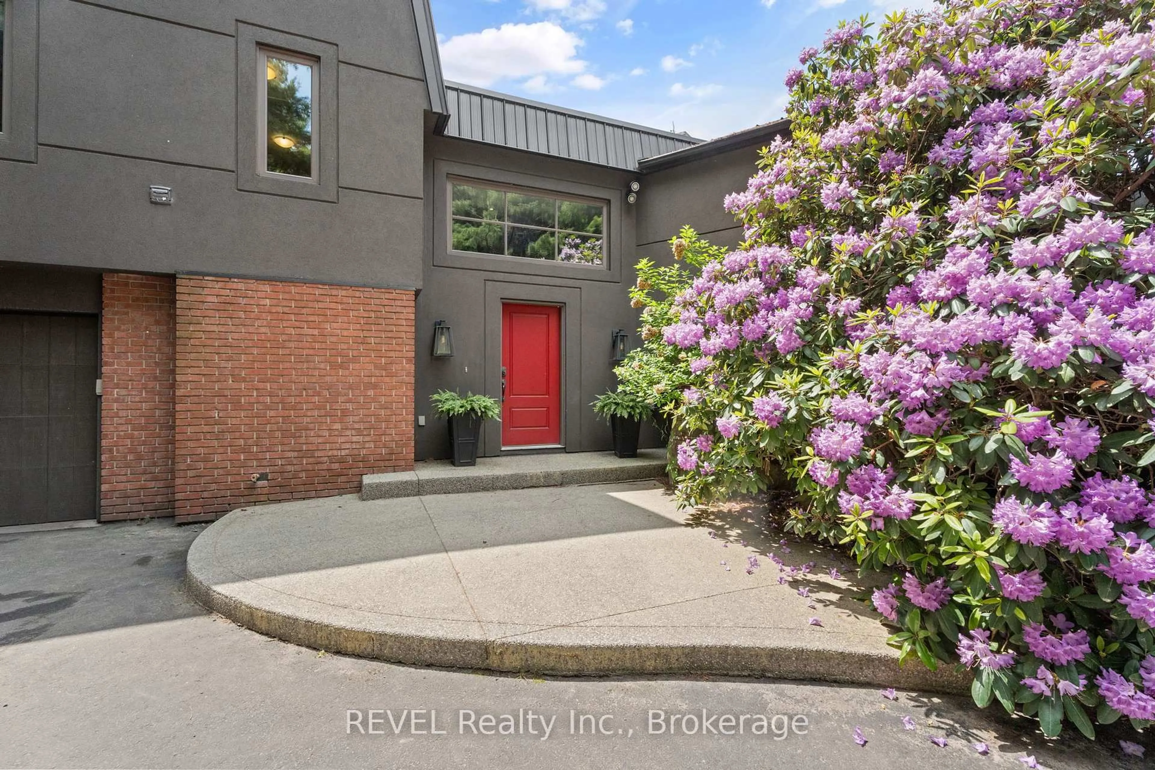2027 HANSLER St, Pelham, Ontario L0S 1M0
Contact us about this property
Highlights
Estimated valueThis is the price Wahi expects this property to sell for.
The calculation is powered by our Instant Home Value Estimate, which uses current market and property price trends to estimate your home’s value with a 90% accuracy rate.Not available
Price/Sqft$764/sqft
Monthly cost
Open Calculator
Description
Welcome to 2027 Hansler Street in Pelham. This beautiful 4 bedroom, 3.5 bathroom home sits on 3.3 quiet acres filled with tall trees and peaceful views. Inside, you'll find over 3,500 square feet of finished living space, all fully updated in 2011. It has hardwood floors, granite counters, and an outdoor kitchen perfect for summer nights. The home also features a finished walk out, in-law suite with its own entrance, a metal roof, new windows, stucco and a big deck and patio. Outside, there is a newer barn with living space, a 450 sq. ft. loft and a long paved tree lined driveway. If you're looking for space, privacy, and high end finishes just a short drive from town, this is the place. Make this home yours!
Property Details
Interior
Features
Main Floor
Laundry
2.13 x 3.75Dining
4.11 x 3.04Living
5.94 x 4.39Fireplace
Primary
4.87 x 3.65Ensuite Bath
Exterior
Features
Parking
Garage spaces 3
Garage type Attached
Other parking spaces 10
Total parking spaces 13
Property History
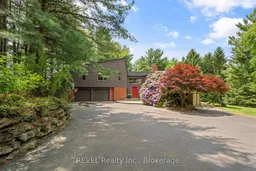 48
48