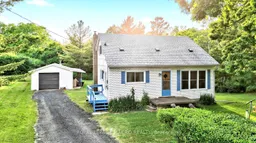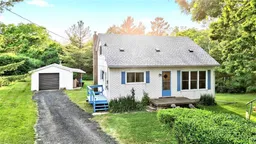Welcome to 1938 Effingham Street, a 1.5-storey home full of charm and character, tucked into the heart of Ridgeville, one of Pelhams most scenic and sought-after communities. Surrounded by mature trees on a 100 x 150 ft lot, this 4-bedroom home offers timeless curb appeal and real lifestyle potential. With two bedrooms on the main level and two more upstairs, the layout is flexible, functional, and perfect for young families or couples looking for space to grow. The eat-in kitchen is bright and welcoming, ready for everything from busy mornings to laid-back Sunday meals. Step outside and youll see why this property stands out a tree-lined front yard, private from the road, with space for a swing, wide-open grass for play, and room to dream. A detached single-car garage, four-car driveway, and generous yard space provide endless possibilities for the future. With a 150-ft drilled well, septic system, oil forced-air heating, and a new roof (2019), the fundamentals are already in place. Located just minutes from schools, shops, parks, and some of Niagara's finest wineries, this is country living with a true sense of community. If youve been dreaming of a fresh start in a home with heart this might be the one.
Inclusions: Dryer, Refrigerator, Washer, Window Coverings





