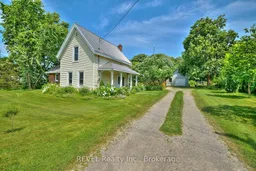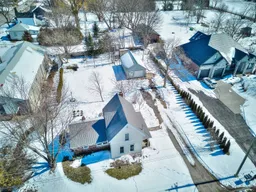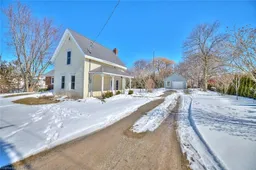The charming century home that you have been envisioning is ready and waiting for you! Featuring the most ideal blend of character and modern updates, this home is truly a gem. The location of this property is truly exceptional. With Highway 20 and Victoria Avenue only moments away, you will feel like you're nestled deep into the countryside, all with the peace of mind that amenities are only a short drive from home. Being within close proximity to multiple golf courses, hiking trails, parks and the Comfort Maple Conservation Area, there is something for everyone here! This quaint home greets you with a delightful exterior including a lovely, covered porch. You can immediately feel the love and care that has been put into this property when you enter. The sizeable living room features ample natural light, a substantial amount of storage within the built-in shelving unit and a stunning brick fireplace with an electric insert. This space will make you feel right at home! The staircase leading to the second level provides a unique balance of openness and separation from the eat-in kitchen. This area provides ample space for a large dining table and is sure to be the location where many beautiful family memories are made. The remainder of this level is where you will find the 4-piece bathroom with gorgeous finishings and a convenient laundry closet. Upstairs, two bedrooms, along with a storage space, await you. Both bedrooms are spacious and feature notable closet space. Outside, a stone patio is the perfect spot for summer entertaining and a detached, insulated garage provides a wonderful area for vehicle storage or the potential for a workshop/hobby room. Currently equipped with raised garden beds, a chicken coop and a small pond - this property is sure to check some boxes for those seeking rural living. Recent updates include: metal roof on house (2020), central air (2020) and back patio (2018). Your opportunity to finally make the move to the country is here!






