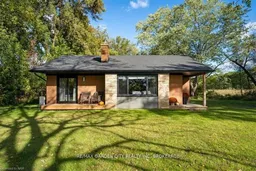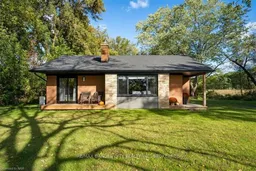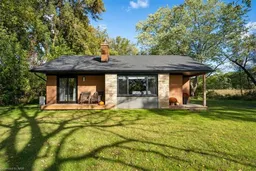Own a Slice of Paradise in Fabulous Fenwick! Step into this stunning, completely renovated mid-century modern bungalow nestled on a picturesque acre lot. Perfectly blending style and function, this home boasts a gorgeous, chef-inspired kitchen that will be the heart of your gatherings. The main floor features 2spacious bedrooms and a spa-like bathroom with an all-glass shower and luxurious soaker tub offering the ultimate retreat. The fully finished basement offers additional living space with a cozy family room, a third bedroom, and plenty of storage for all your Family's needs. This stunning west-facing acre lot offers breathtaking sunset views that will leave you in awe. Across the street, take in the peaceful sights of a manicured golf course, while next door, enjoy the charming scenes of horses frolicking on the neighbouring farm. The perfect blend of natural beauty and serene surroundings, this property is a true escape from the everyday while still having the daily conveniences only a few minutes away. Don't miss your chance to own a slice of paradise in this idyllic setting! This is your chance to experience modern comfort and timeless design in the serene setting of Fenwick.
Inclusions: Built-in Microwave, Dishwasher, Dryer, Range Hood, Refrigerator, Stove, Washer






