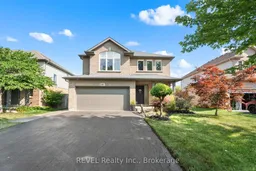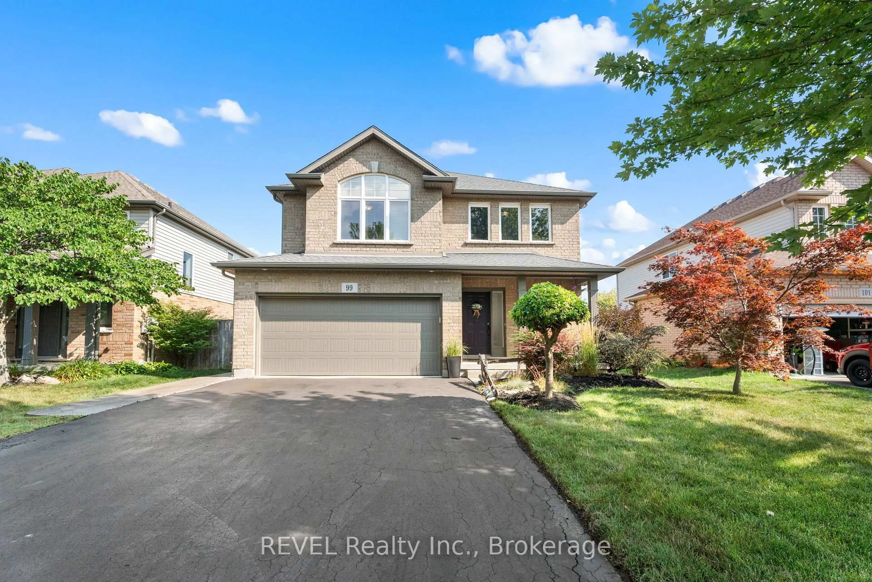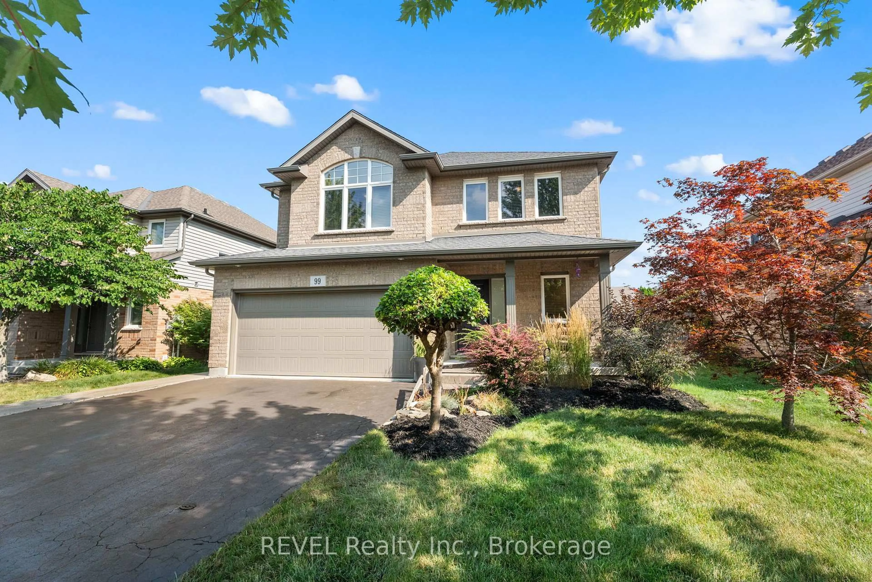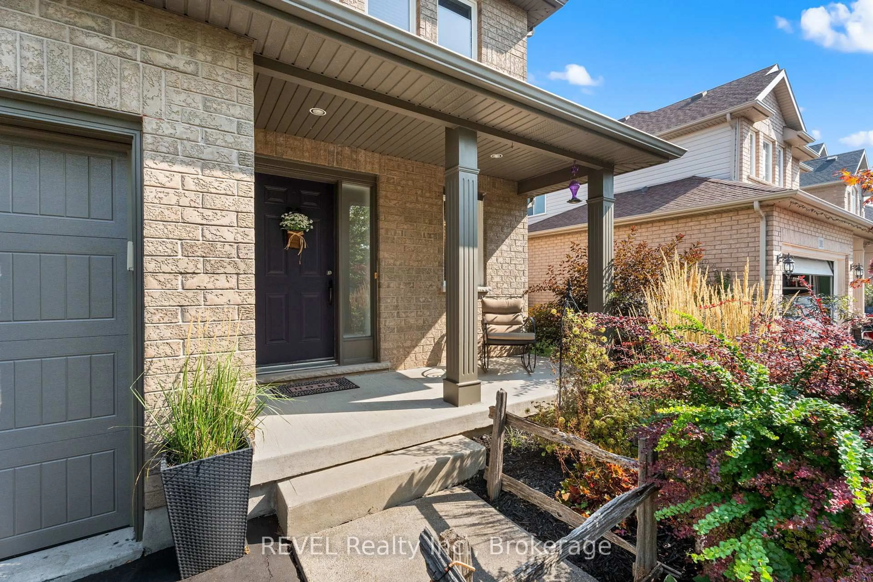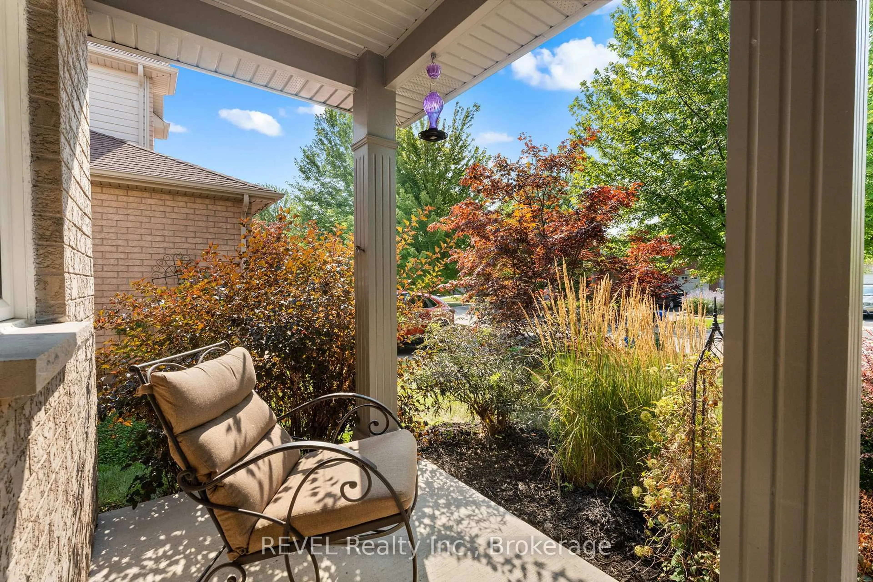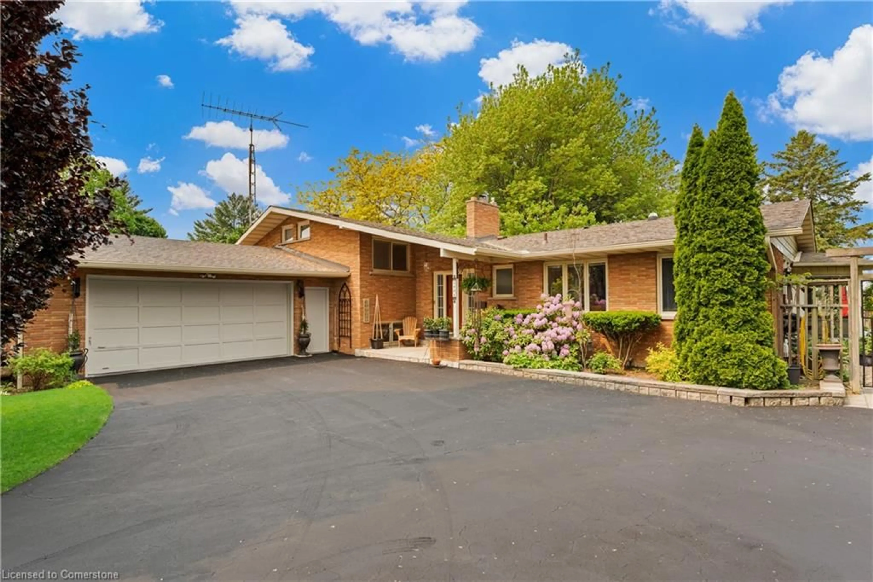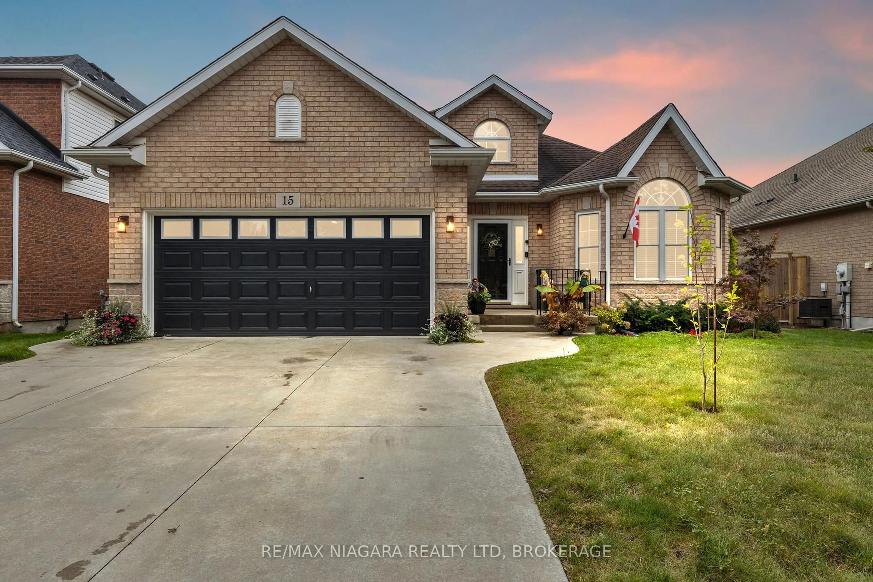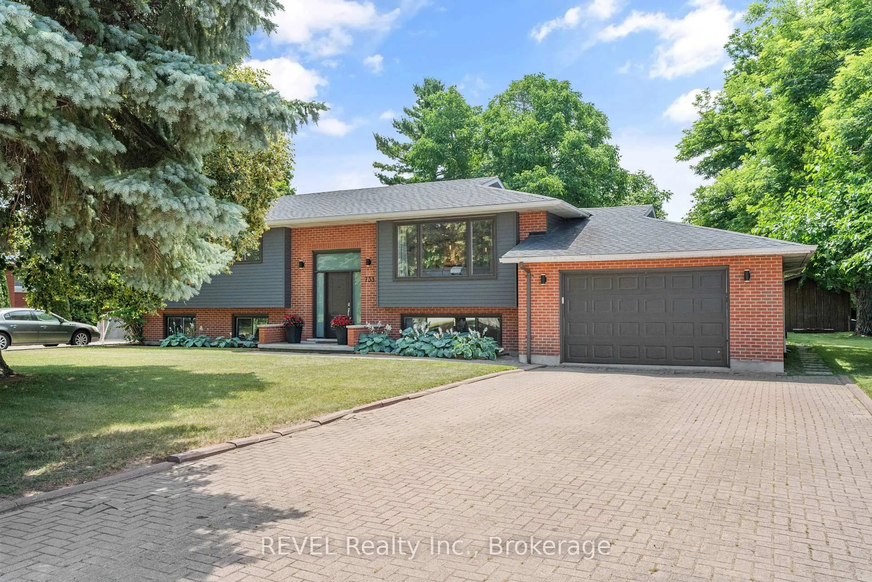99 Loretta Dr, Niagara-on-the-Lake, Ontario L0S 1T0
Contact us about this property
Highlights
Estimated valueThis is the price Wahi expects this property to sell for.
The calculation is powered by our Instant Home Value Estimate, which uses current market and property price trends to estimate your home’s value with a 90% accuracy rate.Not available
Price/Sqft$524/sqft
Monthly cost
Open Calculator
Description
Welcome to 99 Loretta Drive, a beautifully maintained 2-storey, 4-bedroom brick home in the heart of Virgil. The open-concept main floor features a stunning kitchen with a large shaker-style island (approx. 76' x 48') with Cambria quartz countertops, 6 drawers, and soft-close cabinetry, plus a bright eat-in area with 8-ft patio doors leading to a fully fenced backyard. The sun-filled living room offers a large picture window, while main-floor laundry and a double-car garage add convenience. Upstairs, the spacious primary bedroom includes ensuite privileges and a 9' x 5' walk-in closet, with large windows throughout. Walk to arena, playground, Centennial Sports Park, bank, and groceries. Minutes to Niagara-on-the-Lake and the Niagara River Parkway.
Property Details
Interior
Features
Main Floor
Bathroom
0.0 x 0.02 Pc Bath
Living
7.16 x 3.73Large Window / hardwood floor / Open Concept
Kitchen
4.82 x 4.25Combined W/Br / Walk-Out / Stainless Steel Appl
Exterior
Features
Parking
Garage spaces 2
Garage type Attached
Other parking spaces 4
Total parking spaces 6
Property History
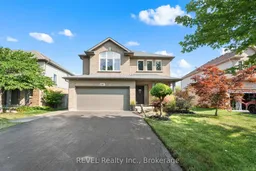 36
36