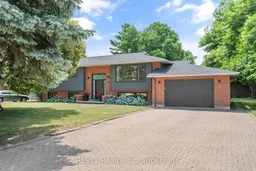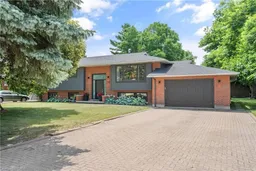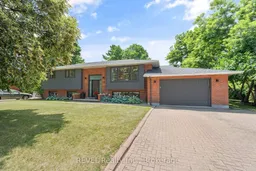Completely move-in ready and ideally situated in the heart of sought-after Niagara-on-the-Lake, 733 Line 1 Road offers a thoughtfully designed layout that suits both growing families and busy professionals. Recent upgrades include a new roof, windows, and front door, along with a stunning kitchen featuring custom cabinetry and stainless-steel appliances. Sun-filled living spaces are enhanced by oversized windows, while warm hickory floors lead to generously sized bedrooms and a fully renovated bathroom.The lower level provides an expansive finished area with a large cold cellar, under-stair storage, and the convenience of a separate entrance perfect for added functionality or future possibilities. Outside, a cedar deck overlooks a half-acre property lined with mature ginkgo, walnut, apple, and cherry trees. A double garage, garden shed, planting room, and mudroom with separate entrance further enhance the homes flexibility, offering potential for an in-law suite or home office.With its blend of modern updates, versatile living spaces, and a prime NOTL address just minutes from shops, wineries, and the lake, 733 Line 1 Road is ready to welcome you home.






