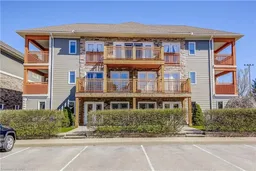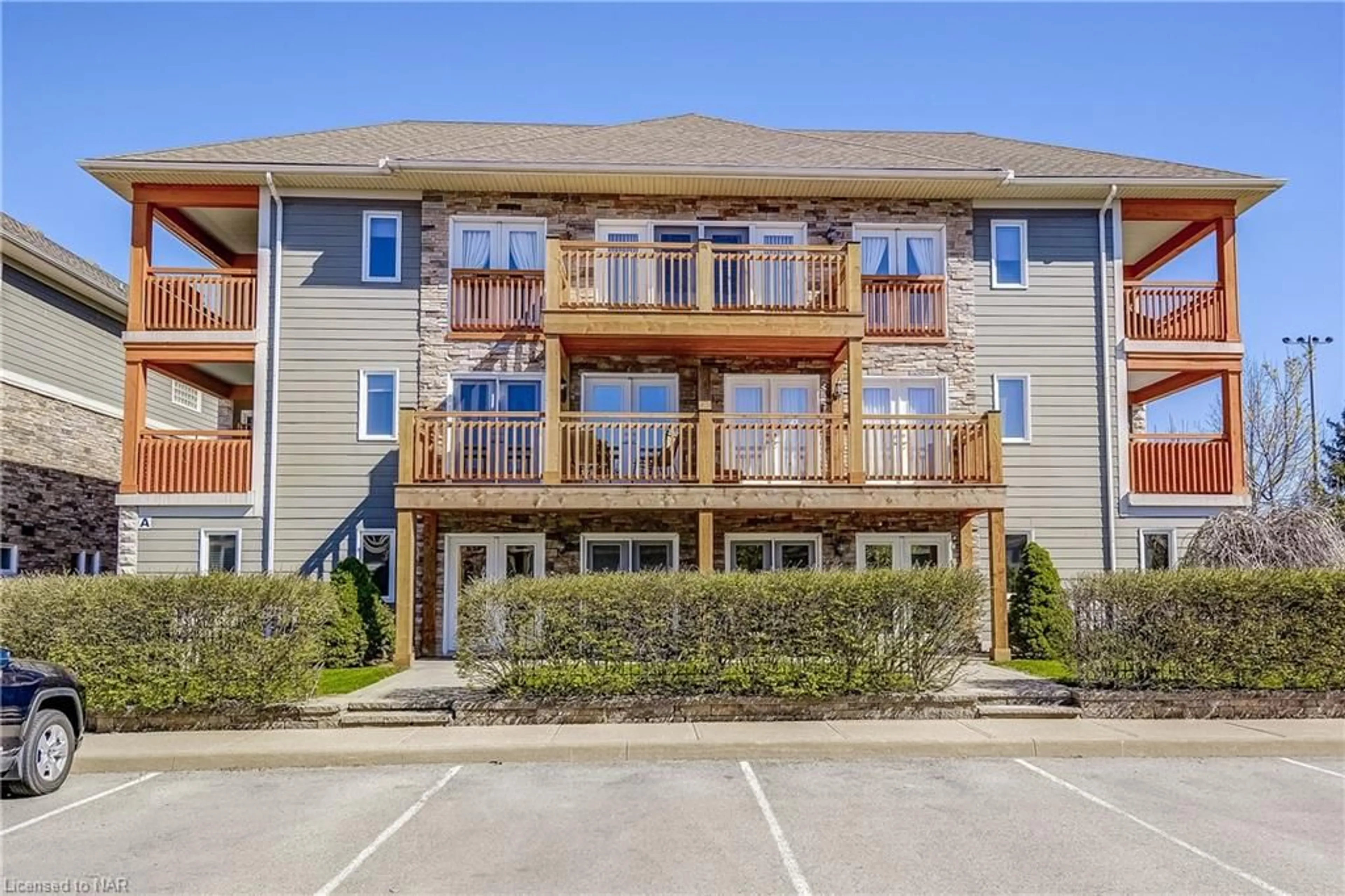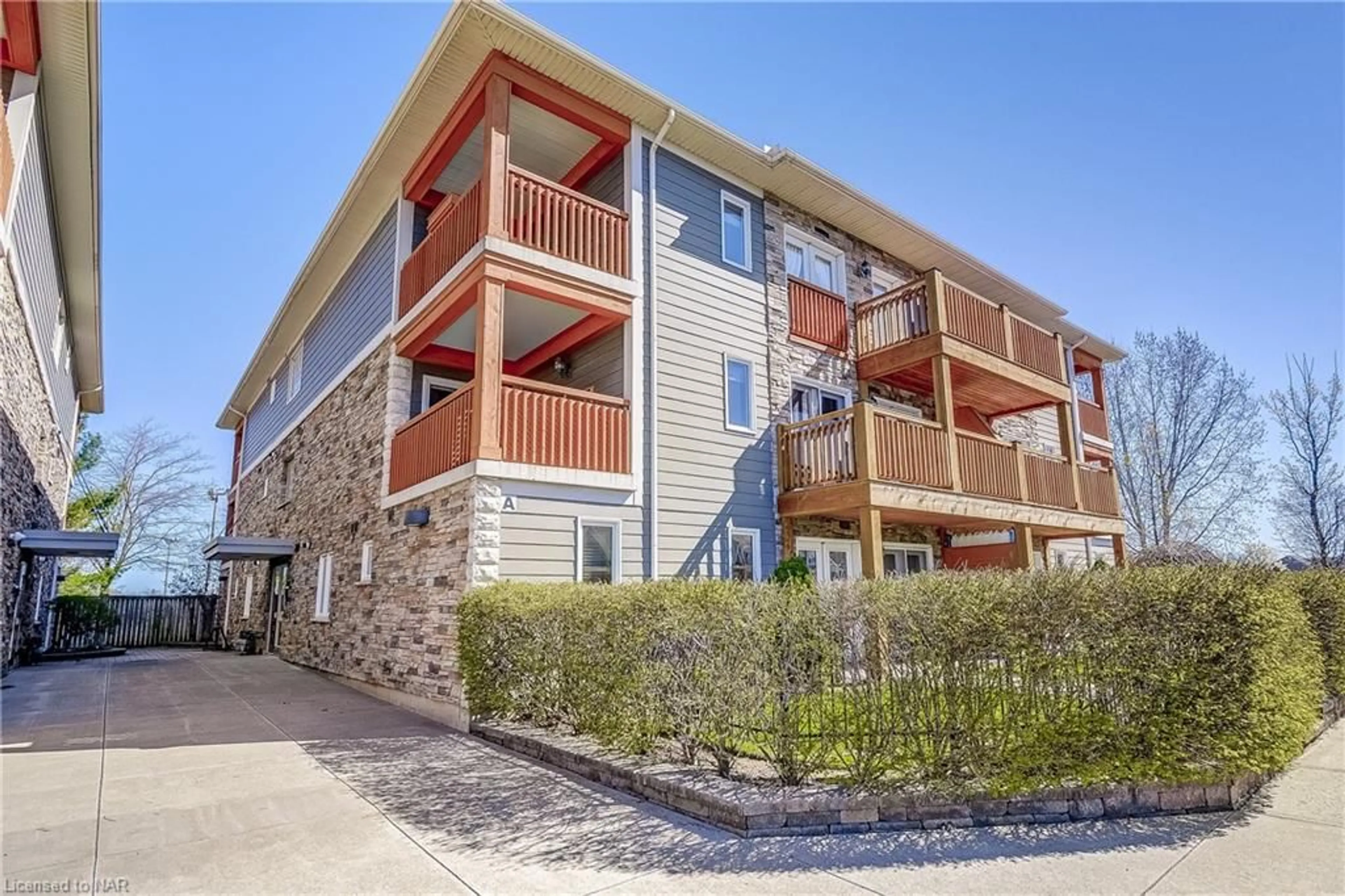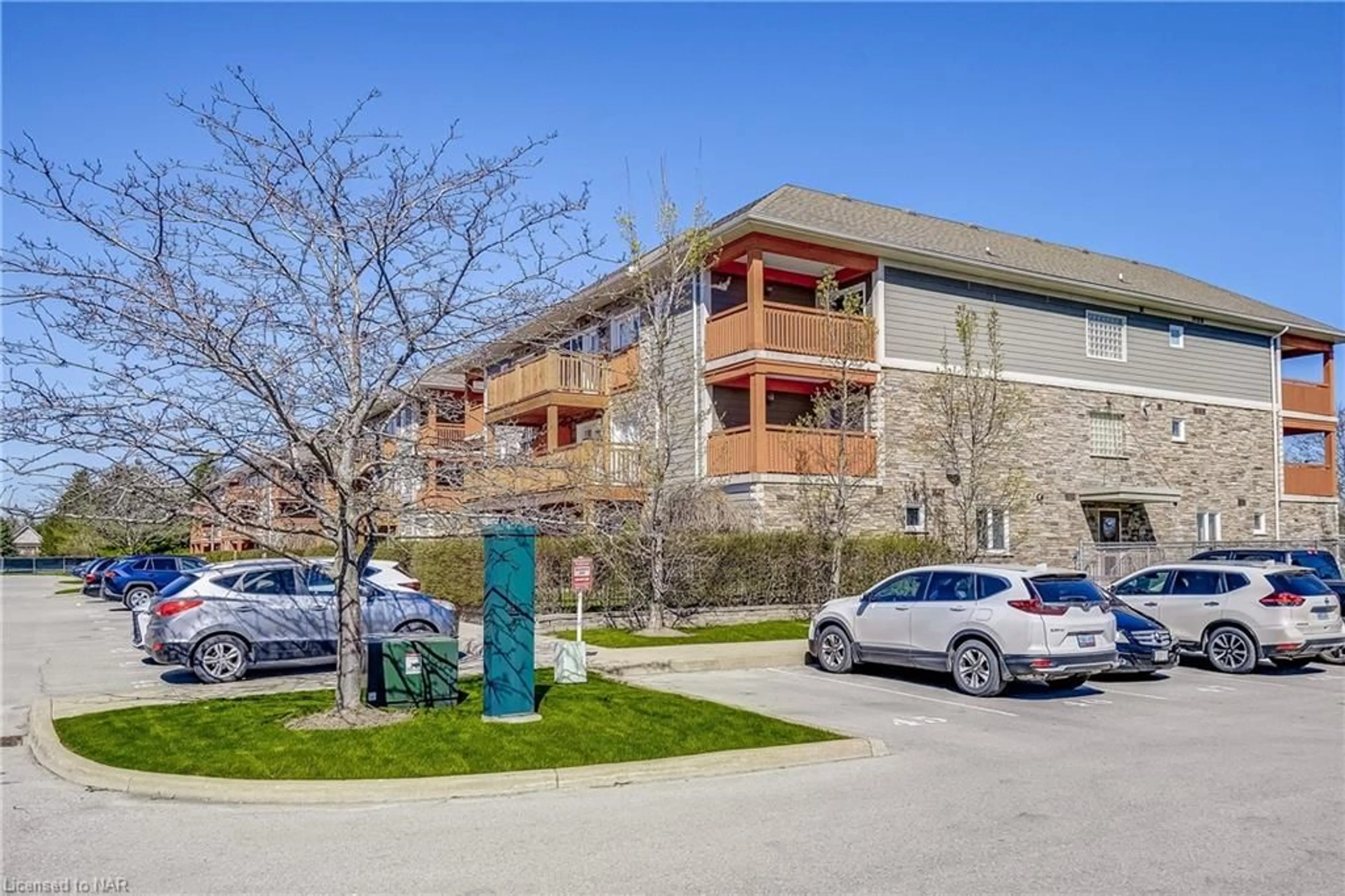678 Line 2 Rd #302 A, Niagara-on-the-Lake, Ontario L0S 1T0
Contact us about this property
Highlights
Estimated ValueThis is the price Wahi expects this property to sell for.
The calculation is powered by our Instant Home Value Estimate, which uses current market and property price trends to estimate your home’s value with a 90% accuracy rate.$681,000*
Price/Sqft$479/sqft
Days On Market20 days
Est. Mortgage$2,963/mth
Maintenance fees$630/mth
Tax Amount (2023)$2,229/yr
Description
Embrace luxury living in this stunning 2 bed 2 bath penthouse condo, perfectly situated in the serene surroundings of Niagara on the Lake. This top-floor residence boasts a spacious open concept design, seamlessly blending living, dining, and kitchen areas, ideal for both entertaining and everyday comfort. The interiors are tastefully decorated with high-end finishes and neutral tones, creating an inviting and elegant atmosphere. Enjoy the convenience of ensuite laundry and exclusive parking, adding ease to your lifestyle. The condo features two expansive balconies, offering breathtaking views and the perfect spot for alfresco dining or evening relaxation. Designed for those who value privacy and convenience, this home supports a lock-and-leave lifestyle, allowing you to travel with peace of mind. This exceptional property is not only a retreat but also keeps you close to the delightful amenities of Niagara on the Lake, where you can enjoy local fruits & wines, walking distance to shopping and explore historic sites. Ideal for discerning buyers seeking a blend of luxury, comfort, and prime location with a view of the Virgil Sports Park.
Property Details
Interior
Features
Main Floor
Dining Room
5.79 x 3.99Bedroom
3.43 x 3.76Living Room
4.62 x 3.56Bedroom Primary
4.52 x 5.18Exterior
Features
Parking
Garage spaces -
Garage type -
Total parking spaces 1
Condo Details
Amenities
Elevator(s), Parking
Inclusions
Property History
 40
40




