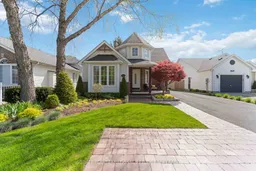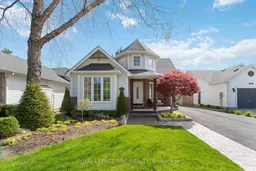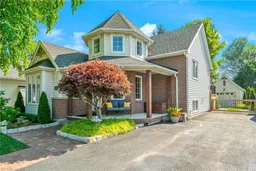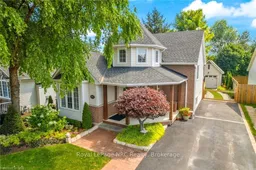Welcome to this beautifully updated 3-bedroom, 2 full bathroom home located in the sought-after town of Virgil, nestled in Niagara-on-the-Lake stunning wine country. Boasting an open-concept layout, this home features a stylish kitchen with granite countertops and modern finishes throughout. Enjoy the peace of mind that comes with numerous renovations and updates, creating a move-in-ready space that blends comfort with elegance. Step outside into the beautifully landscaped gardens your own private oasis with no rear neighbors, offering tranquility and privacy. The single-car garage provides convenience, while the home's prime location places you just minutes from top-rated restaurants, boutique shopping, and the world-renowned Theatres. This is an exceptional opportunity to live in a vibrant, scenic community close to all amenities, yet surrounded by the charm and serenity of wine country living. If traveling to Toronto is your reason your not moving to Niagara consider this...plans to begin operation next summer, Yhe new Hovercraft service will travel across Lake Ontario between Ontario Place in downtown Toronto and Port Weller in St. Catharines, Ont., a trip that can take about two hours by car or train. The company said the service will complete 48 rides each day, carrying up to 180 passengers on each trip. The hovercraft is designed to operate on land, water and ice, making it available for trips year-round and at reasonable rates. This is going to make those Long T.O. trips easy!
Inclusions: dishwasher, fridge, stove, washer, dryer, garage door opener







