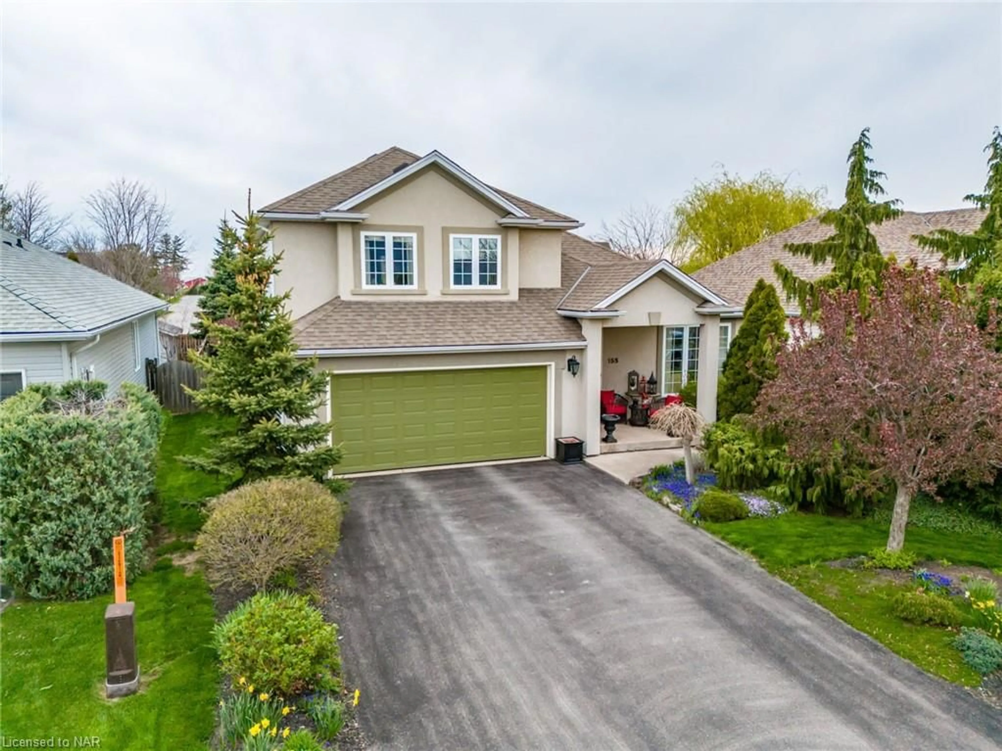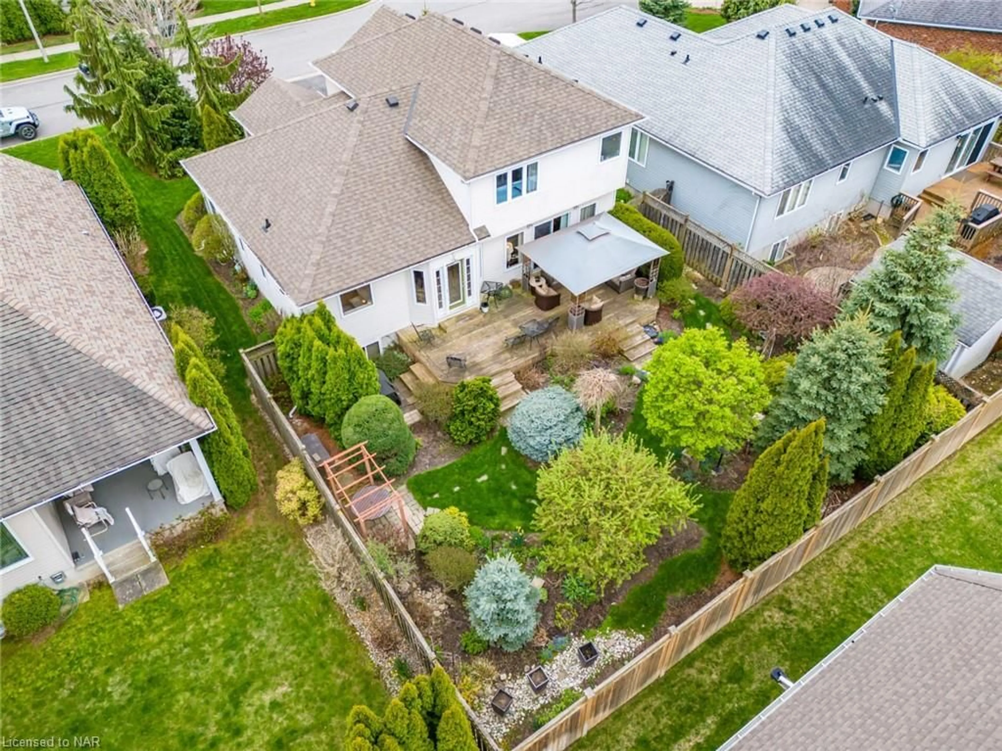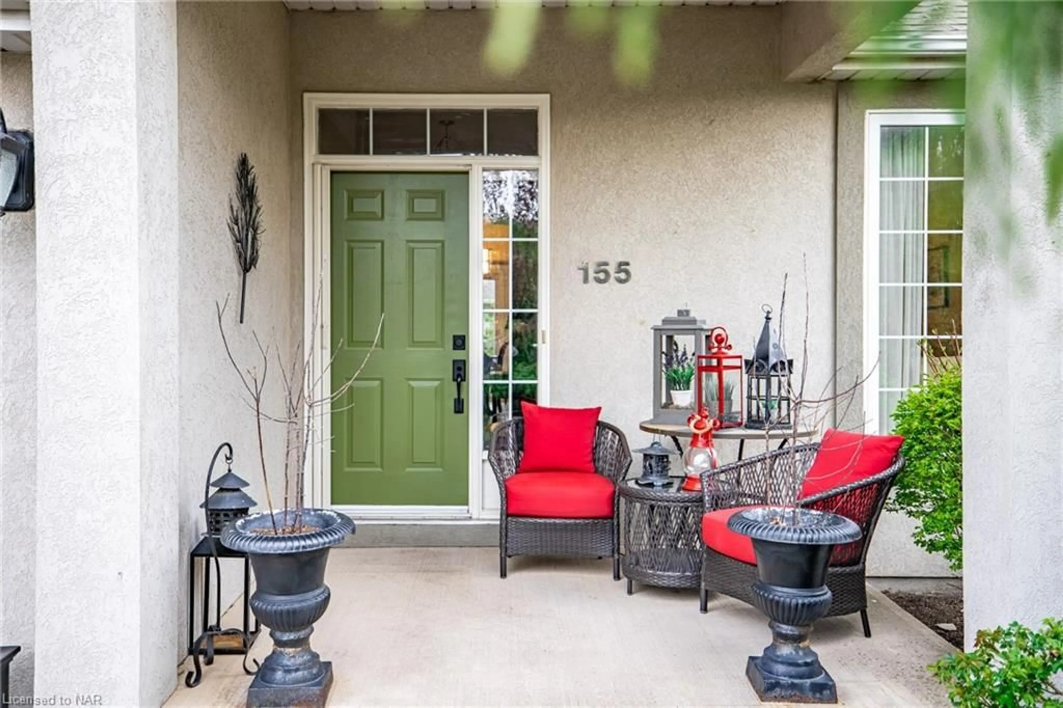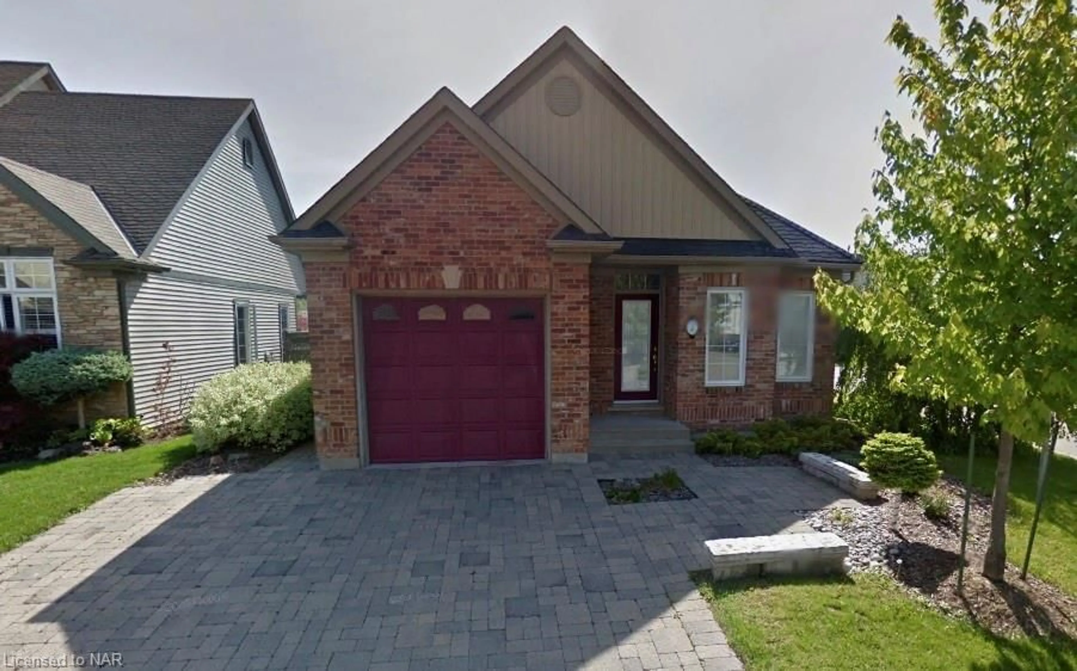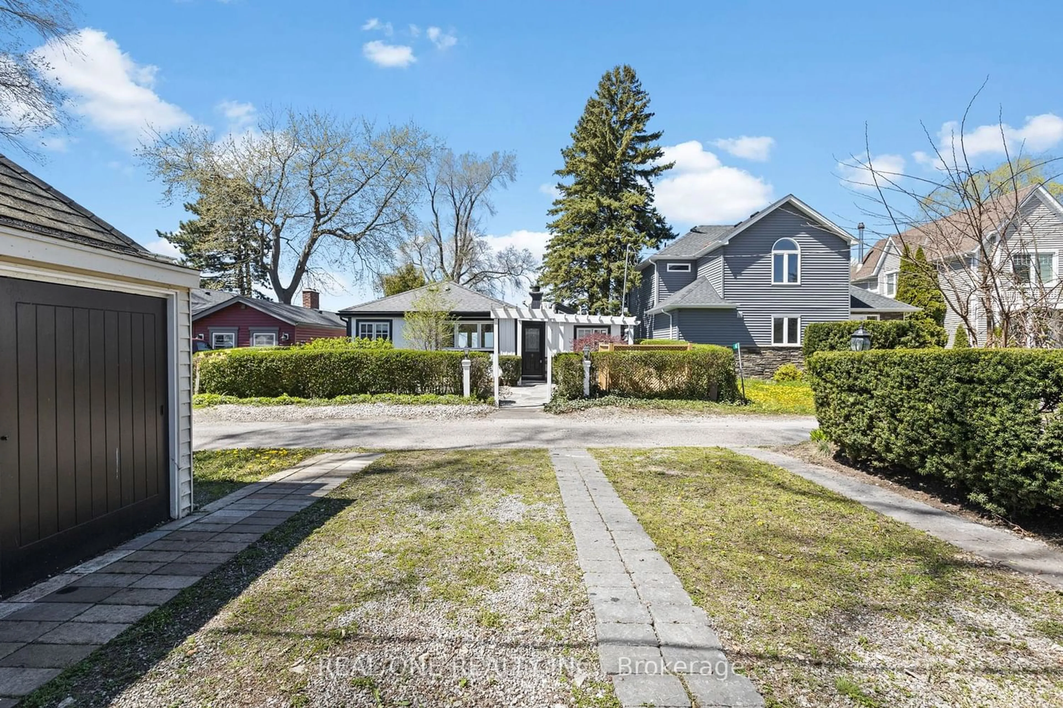155 Loretta Dr, Virgil, Ontario L0S 1T0
Contact us about this property
Highlights
Estimated ValueThis is the price Wahi expects this property to sell for.
The calculation is powered by our Instant Home Value Estimate, which uses current market and property price trends to estimate your home’s value with a 90% accuracy rate.$931,000*
Price/Sqft$387/sqft
Days On Market12 days
Est. Mortgage$4,230/mth
Tax Amount (2024)$4,174/yr
Description
Situated on a quiet street in beautiful Virgil, 155 Loretta Drive is being offered for sale for the first time since it was built in 2004. With a great K through grade 8 school (Crossroads Public School), shopping amenities, restaurants, arena, community centre and a top-notch hardwood store, you'll find just about everything you need in Virgil. Want to pop into Old Town NOTL? Great news. It's just a short drive or bike ride to Queen Street. The home is a traditional 2 storey with all 3 levels finished. The main level offers a versatile plan with a large formal room at the front of the home (currently dining room and living room), with a kitchen, dinette area and family room across the back. Note the gas fireplace and patio doors from the family room which lead out to a large deck (with gazebo) and beautifully landscaped backyard. There is direct entry in from the double garage as well as a laundry area and 2 piece powder room rounding out this level. Head upstairs and you'll find 3 bedrooms including a full primary suite with a 4 piece ensuite (double vanity and a walk-in shower) as well as a full walk-in closet. The other 2 bedrooms share the upstairs 4 piece bathroom. Note the convex stair treads, one of the trademarks of the builder. The recroom is a large L-shaped area totaling just over 500 sq.ft. in size. Note the egress window which would allow for the creation of an additional inlaw or bedroom set-up. The home was constructed using Thermapan construction, which replaces traditional stud and batt insulation construction with Structural Insulated Panels. This is a highly efficient, structurally superior home. A quick look at the annual utility and operating costs show the benefit of this type of construction. This is a solid, comfortable 2-storey that you will be proud to call home. Check out our website for more information.
Property Details
Interior
Features
Main Floor
Dining Room
3.73 x 2.77Foyer
3.91 x 1.55Living Room
4.14 x 3.45Dinette
3.73 x 3.12Exterior
Features
Parking
Garage spaces 2
Garage type -
Other parking spaces 4
Total parking spaces 6
Property History
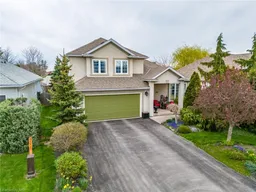 50
50
