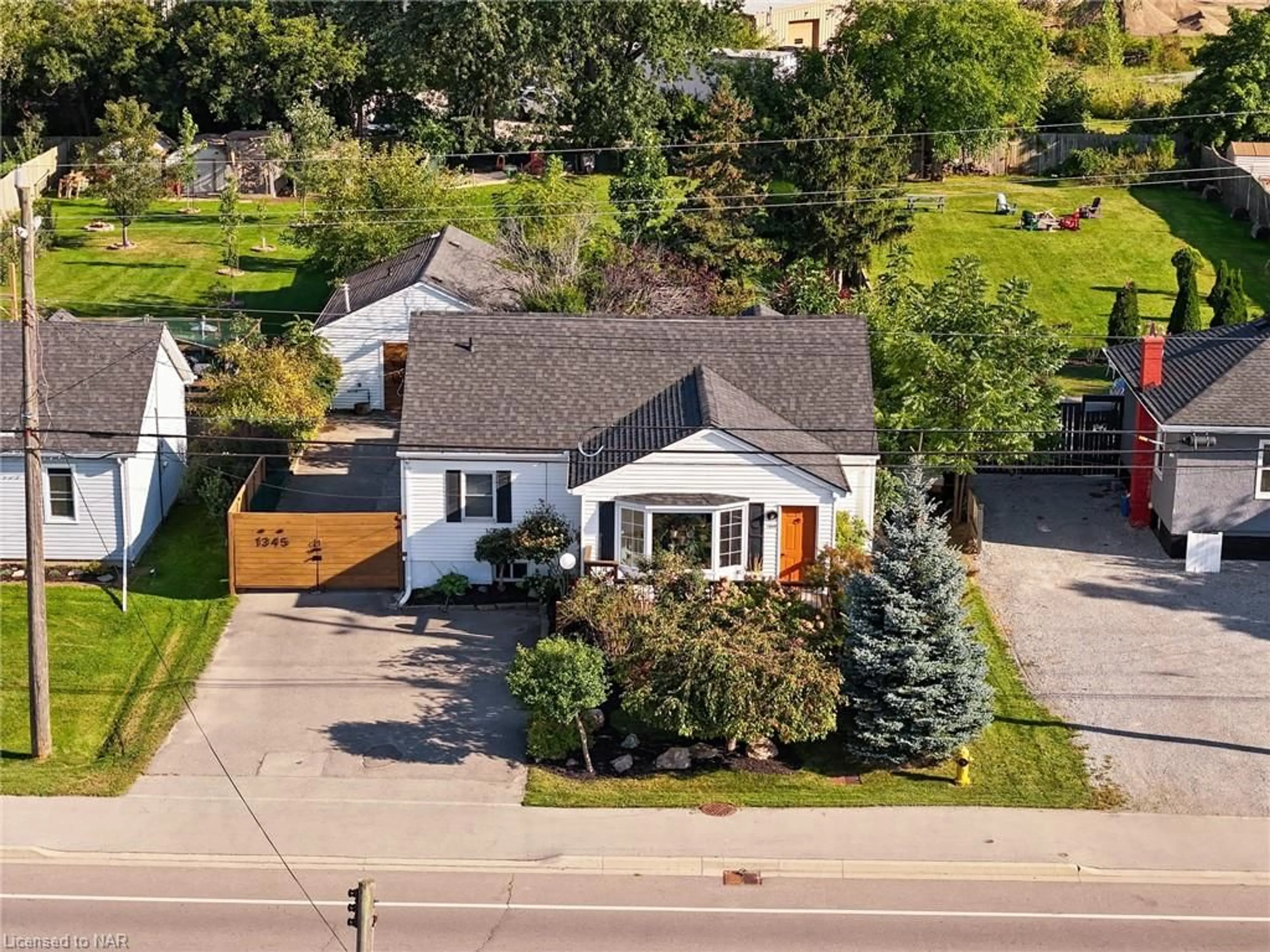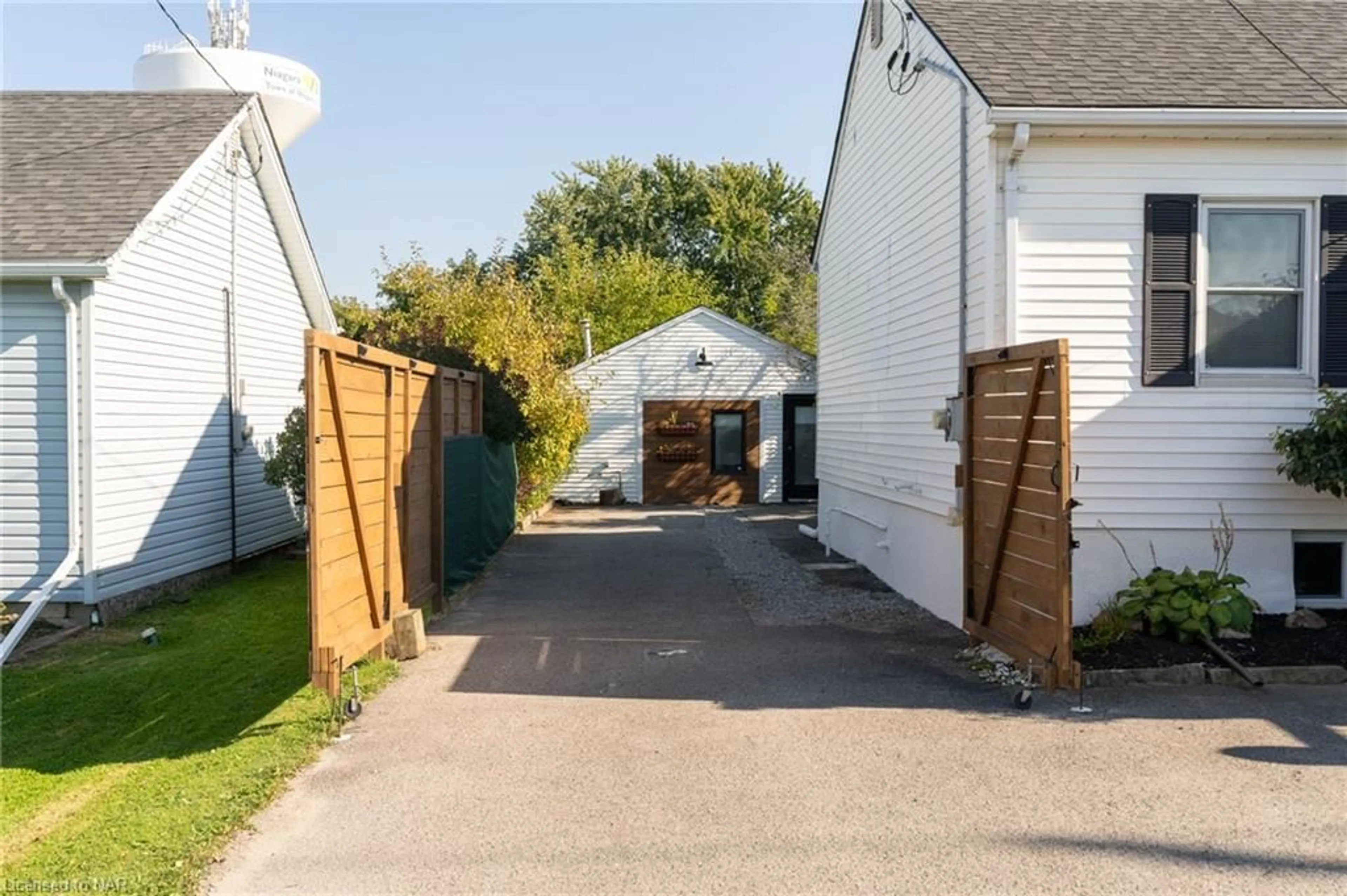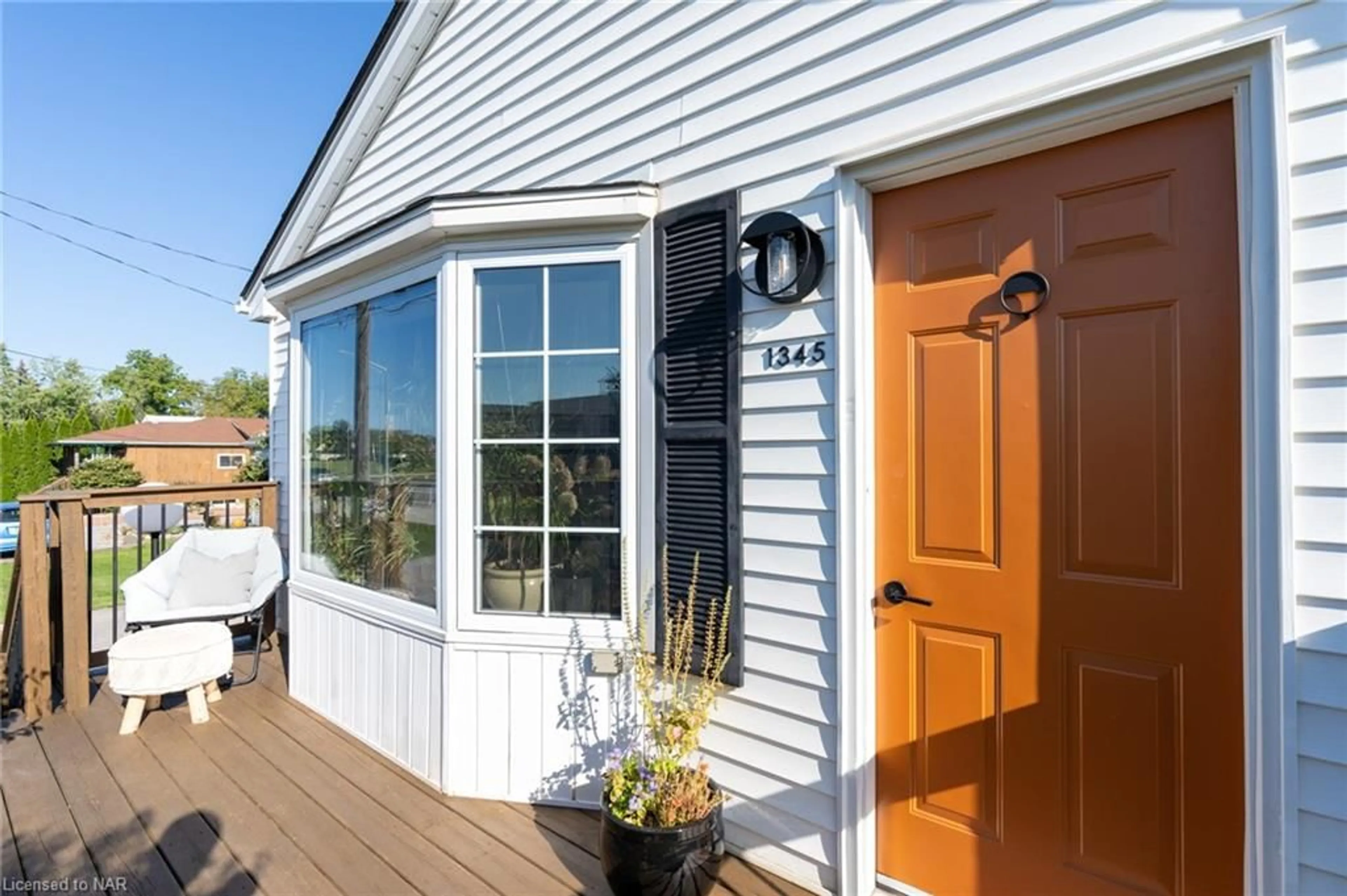1345 Niagara Stone Rd, Virgil, Ontario L0S 1T0
Contact us about this property
Highlights
Estimated ValueThis is the price Wahi expects this property to sell for.
The calculation is powered by our Instant Home Value Estimate, which uses current market and property price trends to estimate your home’s value with a 90% accuracy rate.$822,000*
Price/Sqft$803/sqft
Days On Market20 days
Est. Mortgage$4,295/mth
Tax Amount (2023)$3,131/yr
Description
Exceptional Property Offering Unparalleled Opportunities in the Heart of Niagara Welcome to this splendid mid-century gem, exquisitely modernised to mesh seamless comfort with timeless charm. Sprawling nearly an acre, this property is not just a home, but a vibrant canvas for living, earning, and thriving. Main Residence: Dive into about 1300 square feet of refined living space, featuring two well-appointed bedrooms and a bright den, which could serve as an additional bedroom or office. The home includes two bathrooms, a luxurious 4-piece main bath with dual sinks and an inviting walk-in shower in the secondary bath. The open concept design enhances the flow of natural light, leading you to a chef’s dream kitchen equipped with high-end appliances, including a 6-burner Bosch gas stove. The semi-finished basement offers endless possibilities for customisation perfect for additional bedrooms or entertainment spaces. Outdoor Haven: Step outside to a breathtaking oasis boasting a massive deck, covered pergola, and a meticulously landscaped garden adorned with a serene pond, fountain, and perennial blooms. The property includes a thriving vegetable garden and a spacious shed, all set against the stunning backdrop of the Niagara Escarpment and lush local vineyards. Detached In-Law Suite/Cottage: Newly constructed with impeccable attention to detail, this 2-bedroom, 1-bathroom Bonus building features an open-concept layout with modern finishes. great for multi-generational living. Its dedicated outdoor space ensures privacy and exclusivity.Location & Lifestyle: Positioned with direct access to Virgil Business Park and the regional bike path network, and mere steps from top wineries and an esteemed public school, the estate offers a lifestyle of convenience and prestige. Local stores, restaurants, and attractions are just a short walk away, making this a prime location.
Upcoming Open House
Property Details
Interior
Features
Basement Floor
Bathroom
3-Piece
Recreation Room
24 x 34.06Exterior
Features
Parking
Garage spaces 2
Garage type -
Other parking spaces 4
Total parking spaces 6
Property History
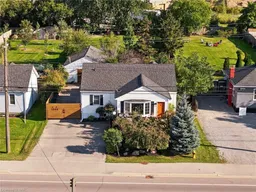 50
50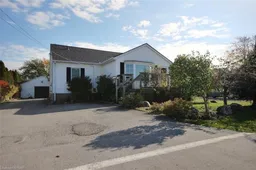 34
34
