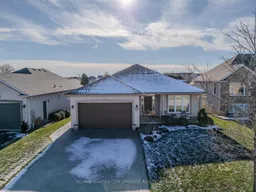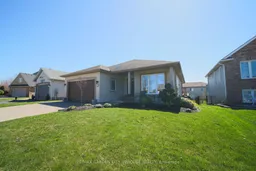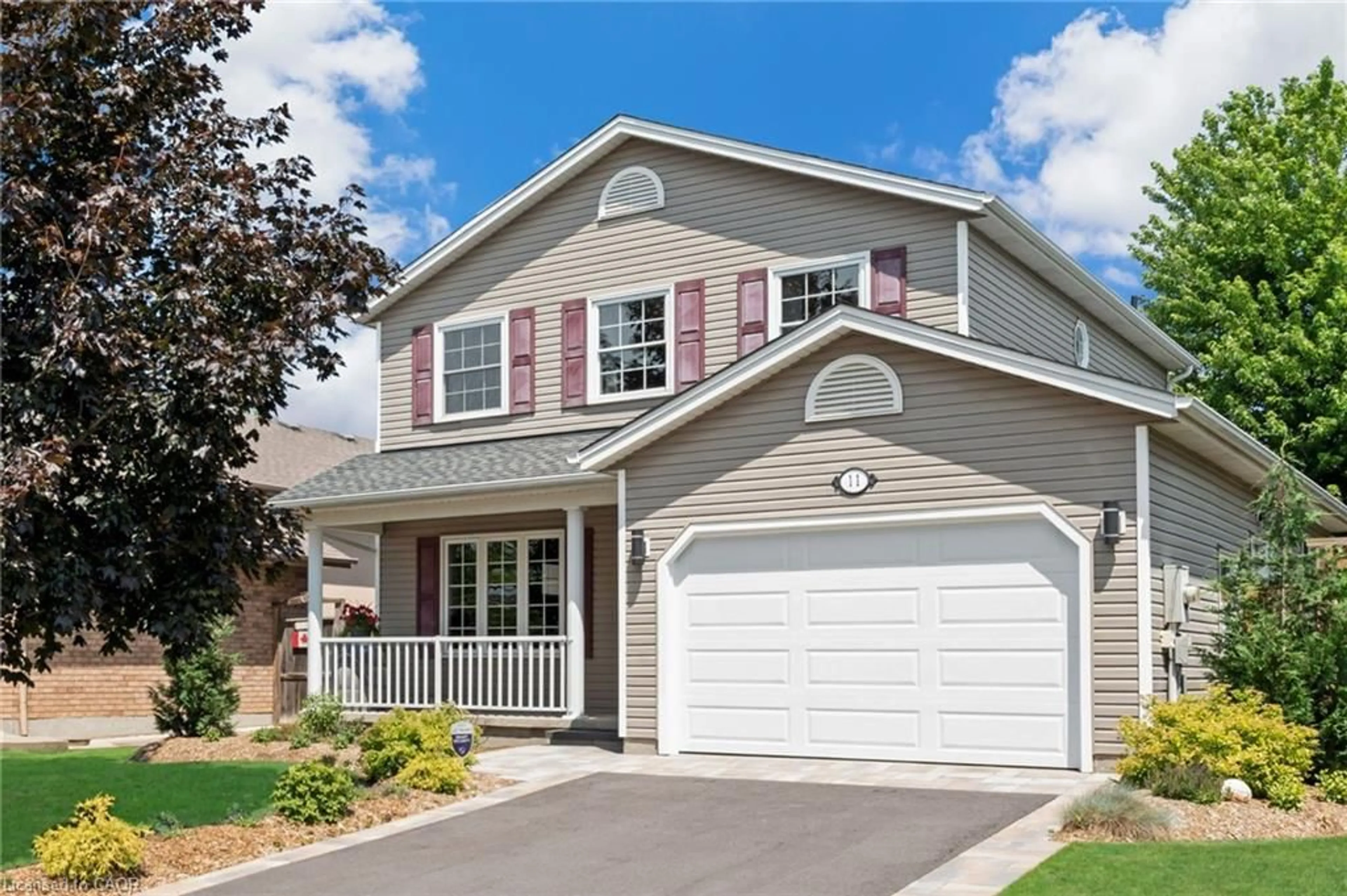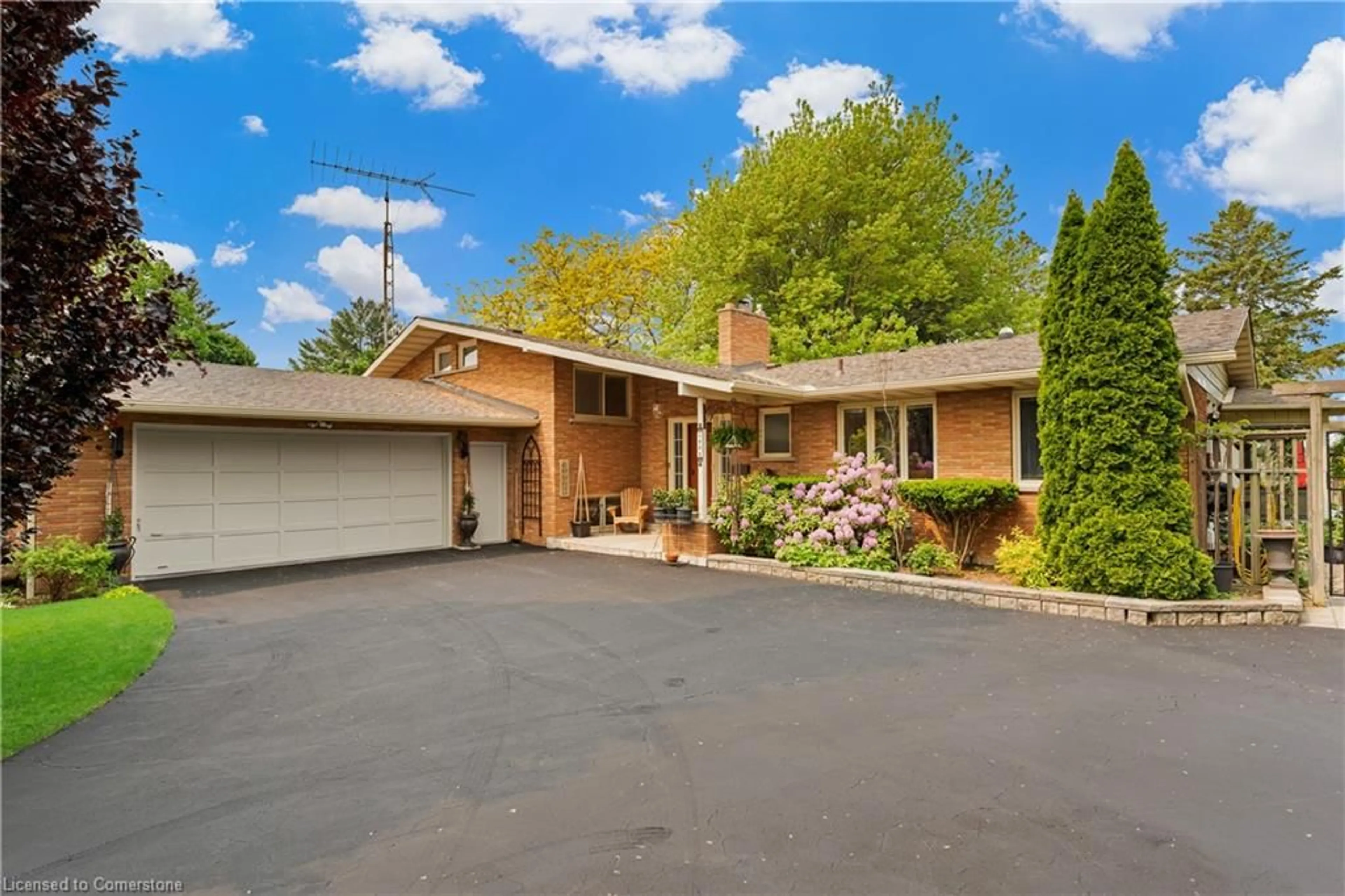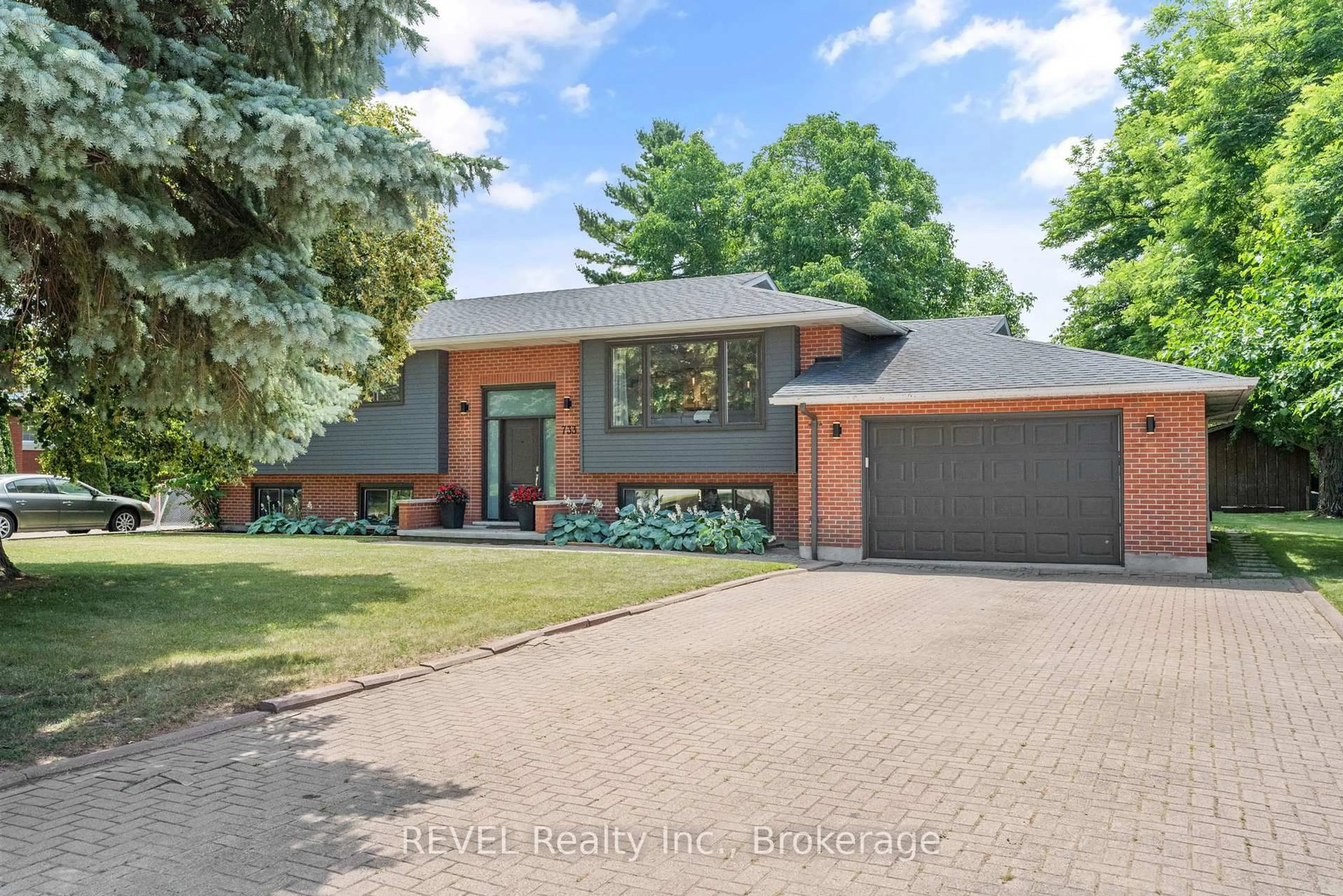Nestled amidst the peach tree orchids and endless vineyards of Niagara on the Lake sits this wonderful 25 year old retirement bungalow with a double car garage that has nothing left to do but get excited. Its easy to daydream enjoying the southern sun exposure of the back patio hosting great friends and cherished family over for summer barbeques. Inside this bright and airy 1456 sqft home has hardwood throughout. The gas fireplace centres the living room and the main floor has a wonderful open flow layout to keep everyone in the conversation. The den is perfect for getting lost in a book (could become a 2nd bedroom) and the primary suite has a walk in closet and 4 pc ensuite. The main floor laundry is key. Downstairs, a newly renovated rec-room ideal for game nights with the grand kids or cheering on your favorite team. Second bedroom, 3 pc bath and ample storage finish it off. Outside, the aggregate driveway is a standout and the flagstone entrance is timeless. What people love about the hamlet of Virgil is that it's close to everything. Hop on your bike to farmer's stands, cool restaurants, and happy hours at craft breweries. With the community centre right around the corner. This home offers a really fun lifestyle for your next chapter.
Inclusions: FRIDGE, STOVE, DISHWASHER, WASHER, DRYER, AWNING ON DECK
