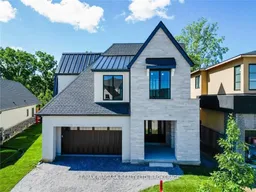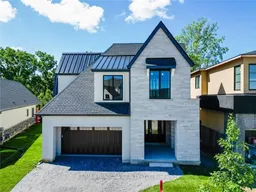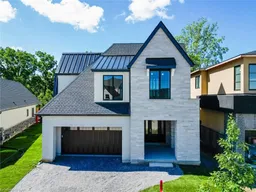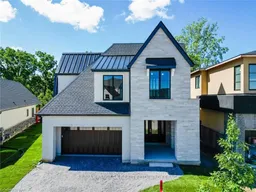This 3-bedroom, 3-bath show-stopping *NEW* build has been masterfully custom-designed by ACK Architects. Positioned perfectly within the picturesque Four Mile Creek at the base of the escarpment in St Davids, this two-story gem spans an impressive 3300 sq.ft. It offers an unparalleled level of craftsmanship & attention to detail. As you step inside, you will be captivated by the stunning green space views. The custom-designed kitchen boasts exquisite finishes, carefully tailored to utilize the unique space, with highend Bosch appliances included. It combines easy entertaining with function. There's additional storage space in the walk-in pantry for all your culinary needs, as well as a mudroom & laundry area. The beautiful main floor primary bedroom offers a spa-like 5-pc bath experience with double vanities, a soaker tub, heated floors, & a large walk-in closet. Step out onto the covered back deck with an outdoor gas fireplace, adding ambiance & sophistication.
Inclusions: Built-in Microwave, Dishwasher, Dryer, Refrigerator, cooktop, double wall oven







