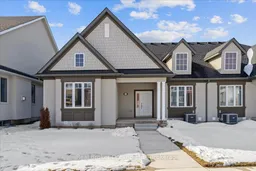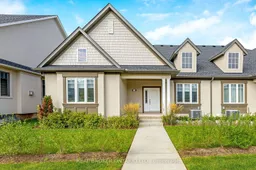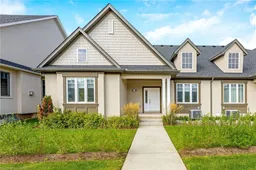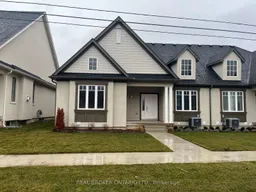396 Four Mile Creek Rd, Niagara-on-the-Lake, Ontario L0S 1J1
In the same building:
-
•
•
•
•
Terminated
•
•
•
•
Contact us about this property
Highlights
Days on market
Login to viewEstimated valueThis is the price Wahi expects this property to sell for.
The calculation is powered by our Instant Home Value Estimate, which uses current market and property price trends to estimate your home’s value with a 90% accuracy rate.Login to view
Price/SqftLogin to view
Monthly cost
Open Calculator
Description
Signup or login to view
Property Details
Signup or login to view
Interior
Signup or login to view
Features
Heating: Forced Air
Cooling: Central Air
Fireplace
Basement: Part Fin
Exterior
Signup or login to view
Parking
Garage spaces 2
Garage type Attached
Other parking spaces 1
Total parking spaces 3
Condo Details
Signup or login to view
Property History
Login required
Terminated
Stayed 38 days on market Listing by trreb®
Listing by trreb®

Login required
Terminated
Login required
Price change
$•••,•••
Login required
Listed
$•••,•••
Stayed --119 days on market Listing by trreb®
Listing by trreb®

Login required
Expired
Login required
Price change
$•••,•••
Login required
Listed
$•••,•••
Stayed --113 days on market Listing by itso®
Listing by itso®

Login required
Terminated
Login required
Listed
$•••,•••
Stayed --4 days on market Listing by trreb®
Listing by trreb®

Property listed by Real Broker Ontario Ltd., BROKERAGE, Brokerage

Interested in this property?Get in touch to get the inside scoop.

