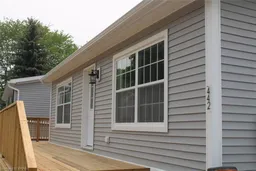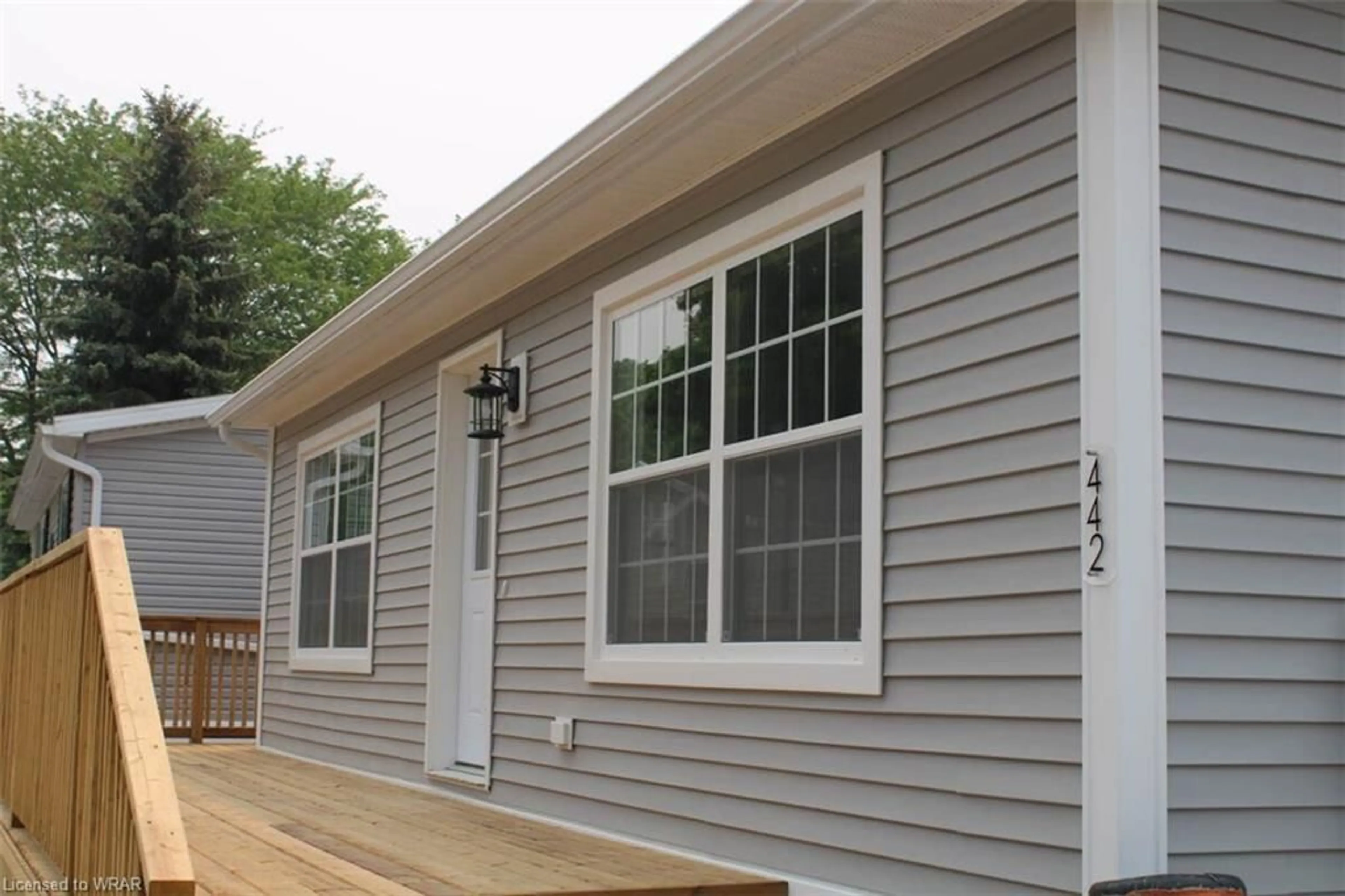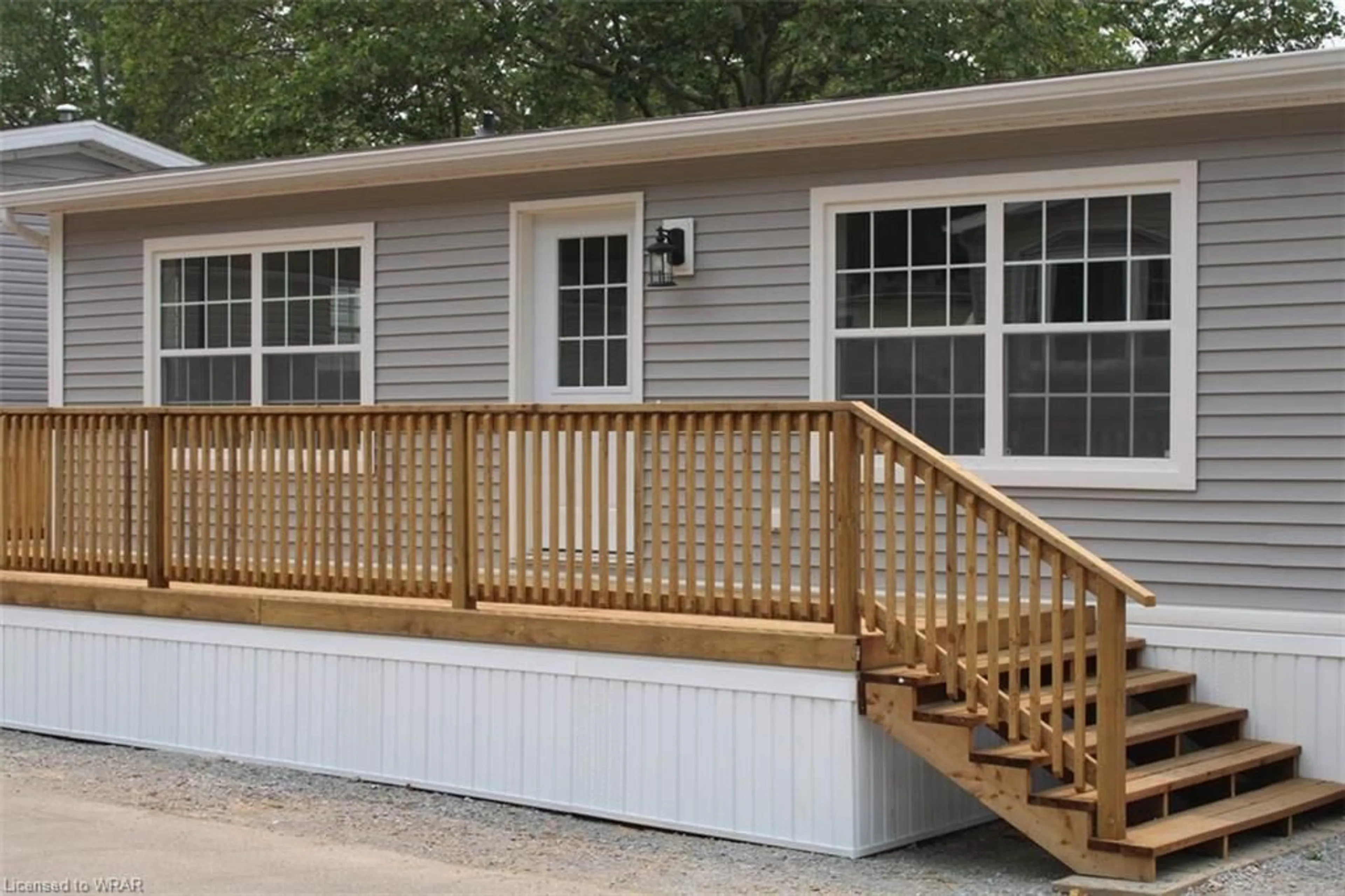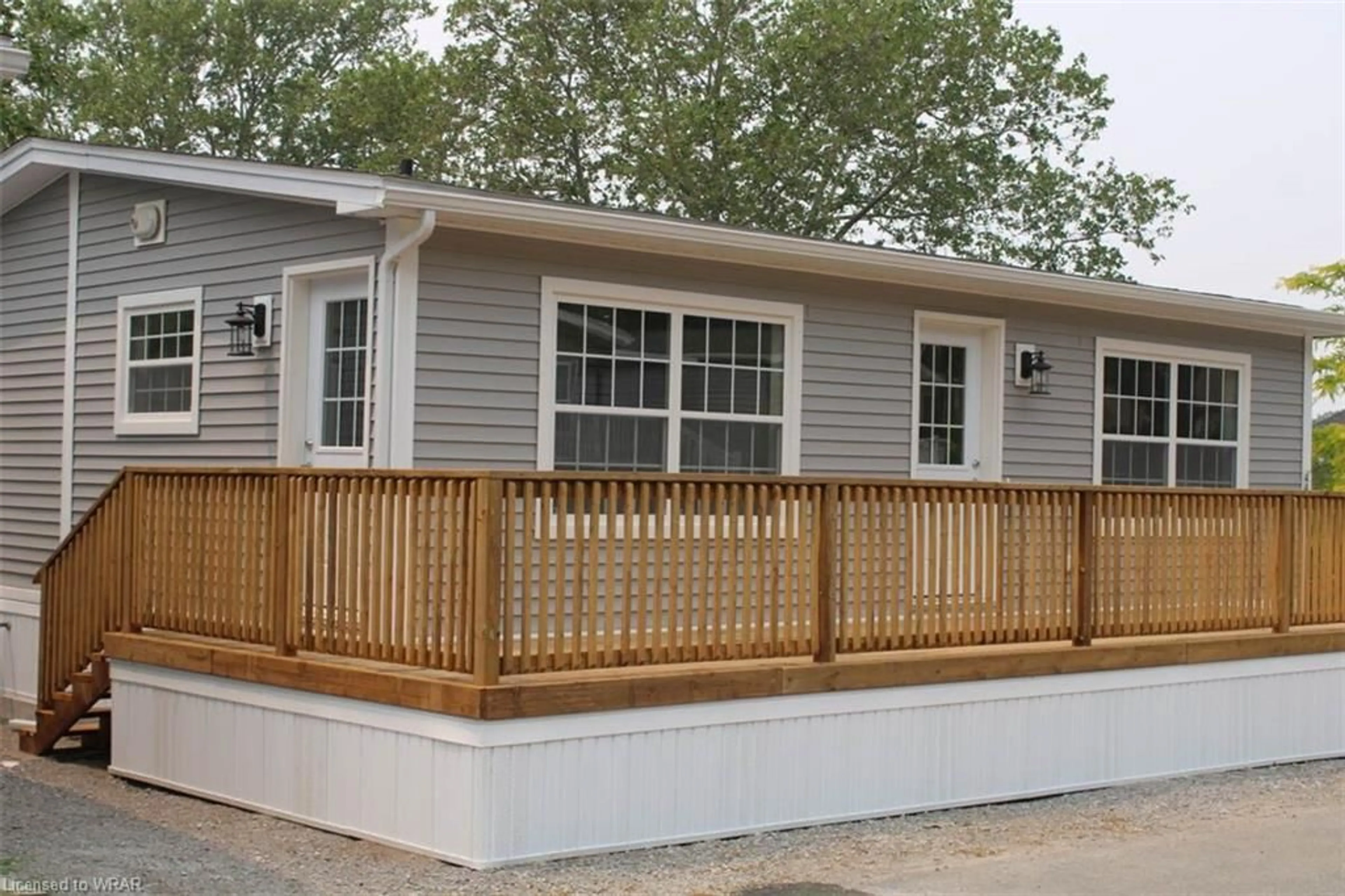23 Four Mile Creek Rd #442, Niagara-on-the-Lake, Ontario L0S 1J1
Contact us about this property
Highlights
Estimated ValueThis is the price Wahi expects this property to sell for.
The calculation is powered by our Instant Home Value Estimate, which uses current market and property price trends to estimate your home’s value with a 90% accuracy rate.$474,000*
Price/Sqft$513/sqft
Days On Market250 days
Est. Mortgage$1,976/mth
Tax Amount (2023)$780/yr
Description
For more info on this property, please click the Brochure button below. Ready for immediate occupancy! Brand new 4 season home at Creekside Senior Estates Co-op, an active 55+ award-winning community in St. Davids (Niagara-on-the-Lake). The home is 28 ft x 32 ft (896 sq ft) and has 2 bedrooms, 1 bathroom, a spacious living room, and an open-concept kitchen. Includes new gas furnace, air exchanger, hot water heater, and central air conditioner. The large bathroom features a walk-in shower, toilet, sink with cabinet, and hookups for a stackable washer and dryer. Large windows in the living room and kitchen overlook the 28 ft x 6 ft wooden deck on the east side of the home and the escarpment view. Includes paved driveway with parking for 1 car. This easy-care home is situated on a cement pad for long term stability. Great location on a quiet dead-end street (Olds Ave). A manufactured Maple Leaf Home that meets CSA Z240 standards. Affordable living offering a safe, comfortable, and economical place for seniors to enjoy their independence and own a four-season home. Highlights of this unique 131-unit community include: a quiet, relaxed environment nestled at the base of the Niagara Escarpment, a governing board of elected, resident shareholders, and a professional property coordinator. Creekside features an active social club, in-ground pool, lending library, coin laundry, thrift shop & community centre. One pet under 30 pounds permitted. Land lease of $650/month, or Co-op Share option available.
Property Details
Interior
Features
Main Floor
Bedroom Primary
3.25 x 3.30Bedroom
3.23 x 3.23Bathroom
2.67 x 2.443-Piece
Kitchen
2.67 x 3.66Exterior
Features
Parking
Garage spaces -
Garage type -
Total parking spaces 1
Property History
 39
39




