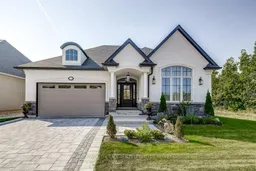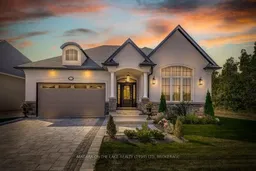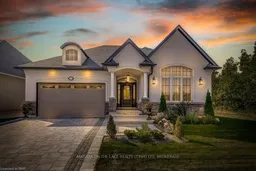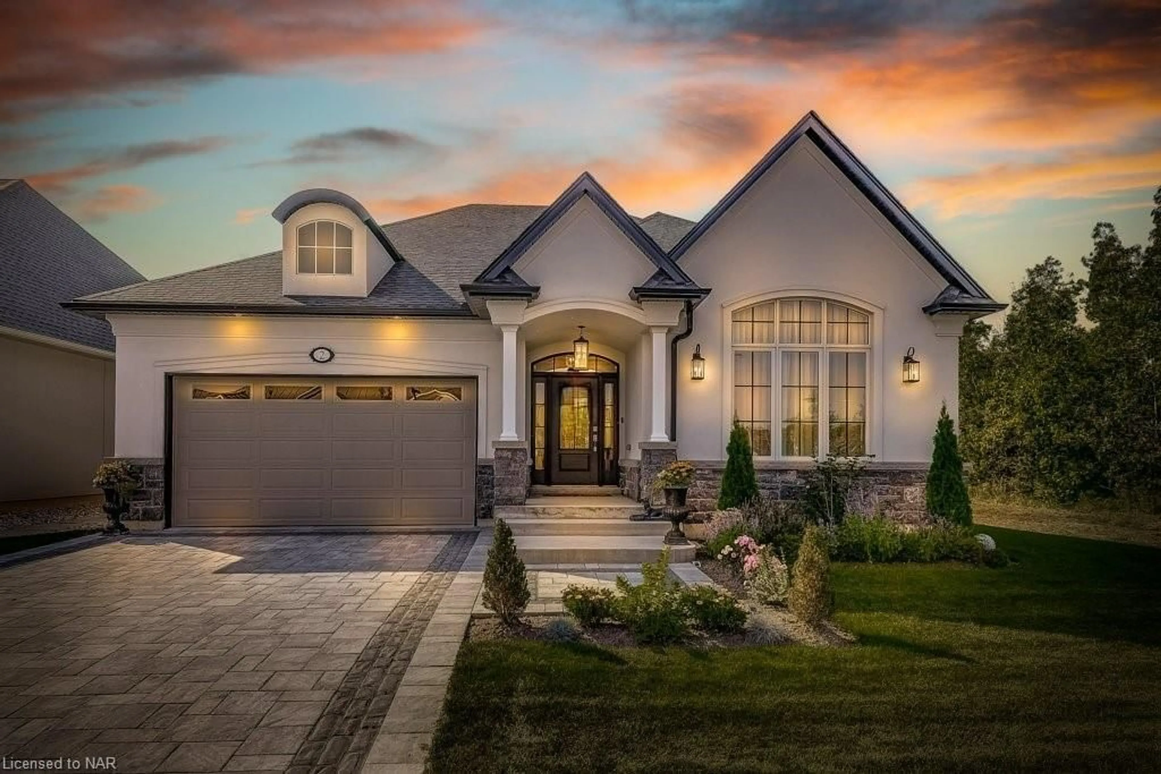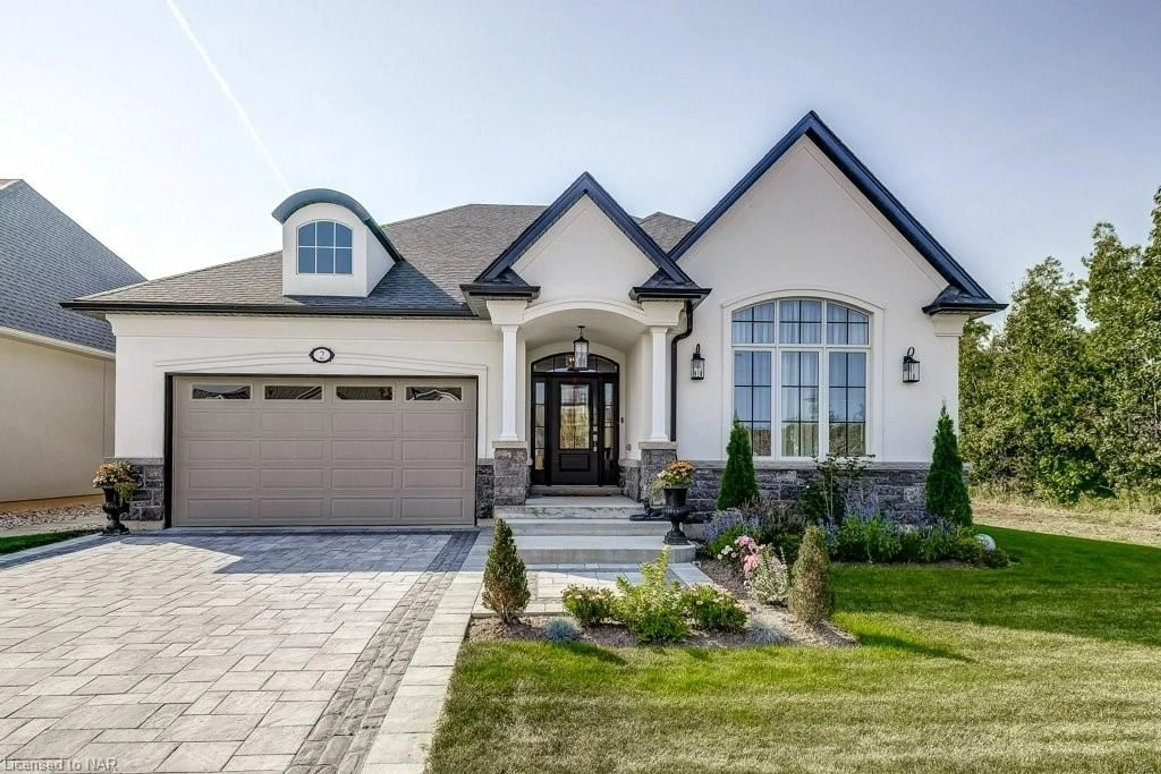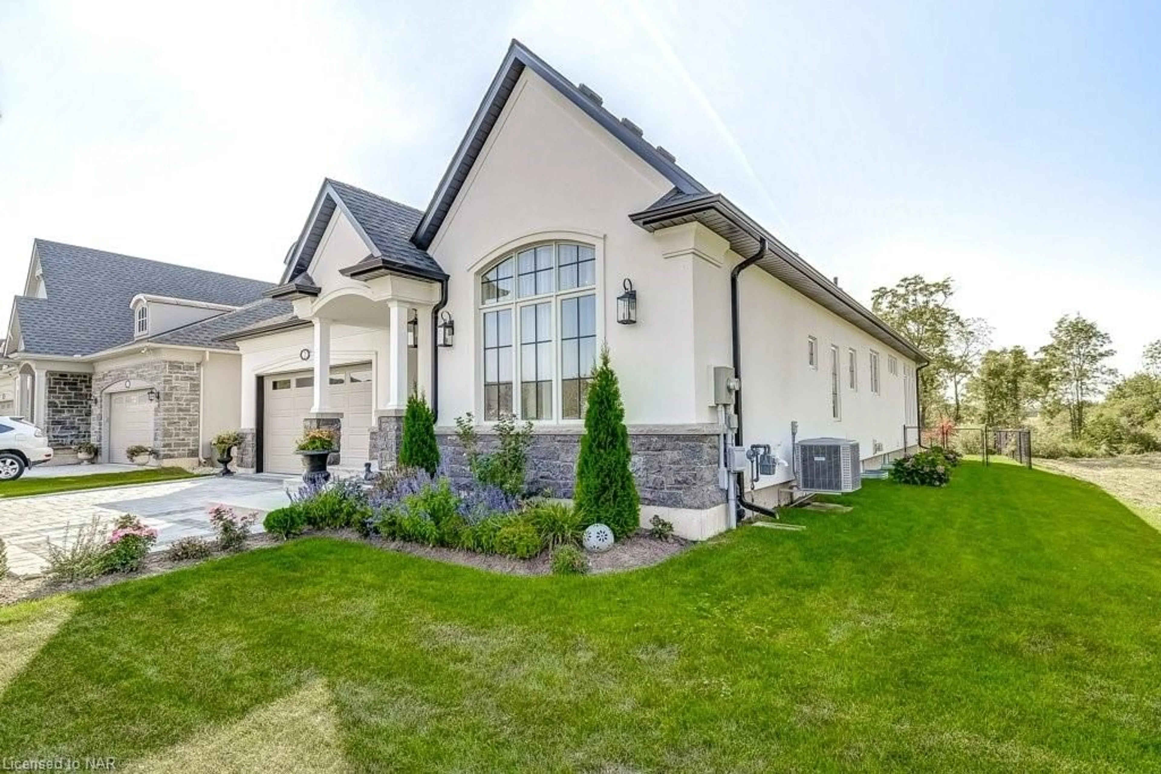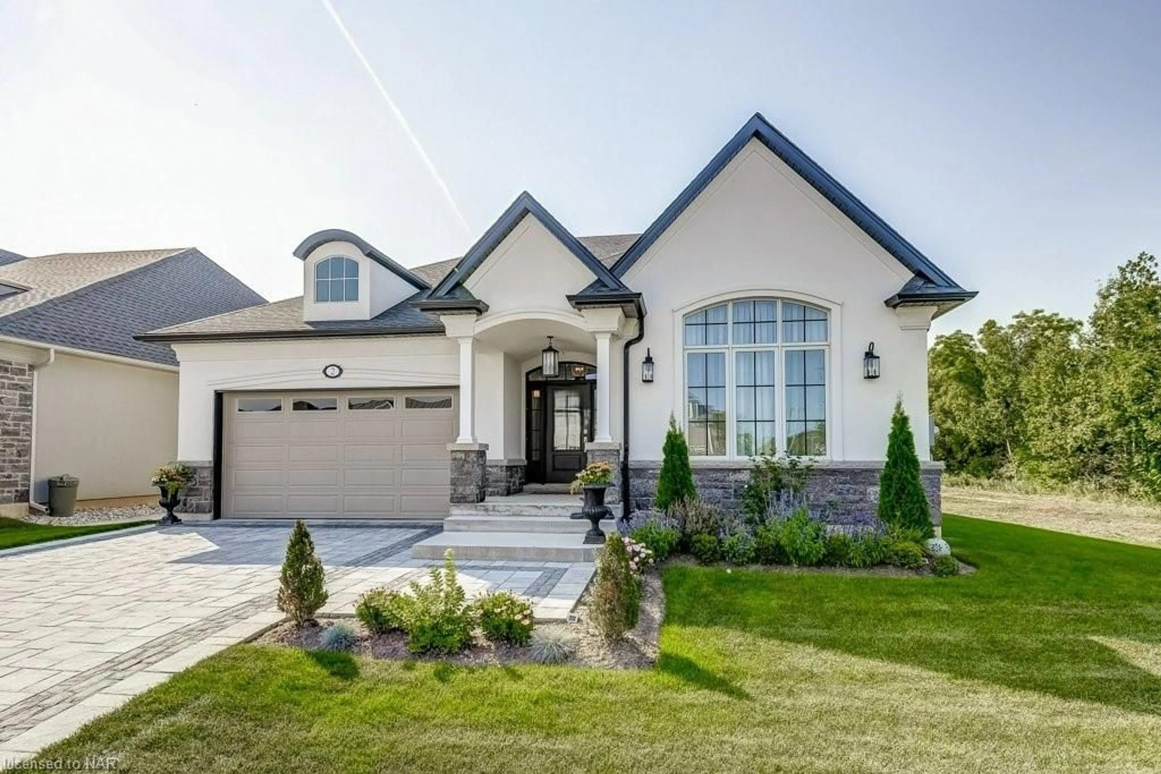2 Millpond Rd, Niagara-on-the-Lake, Ontario L0S 1J0
Contact us about this property
Highlights
Estimated valueThis is the price Wahi expects this property to sell for.
The calculation is powered by our Instant Home Value Estimate, which uses current market and property price trends to estimate your home’s value with a 90% accuracy rate.Not available
Price/Sqft$642/sqft
Monthly cost
Open Calculator
Description
Sophisticated 4 bedroom bungalow with over 3000 square feet of finished living space situated amongst other newer homes in a desirable neighbourhood with quality craftmanship on show throughout. Convenient main floor layout includes a fully windowed family room showcasing a sleek gas fireplace and vaulted ceilings, dining room opening to main covered patio and an open concept custom kitchen with beautiful granite countertops, center island and high-end fixtures including a 6-burner Wolf stove. A luxury primary suite boasting large walk-in closet and 5 piece spa-like ensuite, a second bedroom, 3 piece bathroom, good sized laundry room and front foyer with interior access to attached oversized two car garage complete the main level. This incredible home features high ceilings, pot lights, wide hallways, wide plank engineered flooring, character millwork and custom detailing throughout. The finished lower level offers two additional guest bedrooms, 3 piece bathroom and rec room with gas fireplace. This is a superior home with top of the line finishes. The low maintenance outdoor living space includes professional landscaping, fenced yard and two-tiered patio space perfect for entertaining family and friends. Located in the charming village of St. Davids with easy access to the QEW and US border.
Property Details
Interior
Features
Main Floor
Living Room
5.33 x 3.76Bedroom Primary
5.05 x 3.94Dining Room
5.03 x 4.14Kitchen
6.60 x 4.55Exterior
Features
Parking
Garage spaces 2
Garage type -
Other parking spaces 2
Total parking spaces 4
Property History
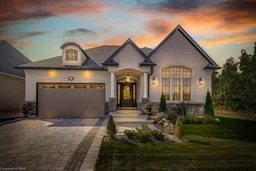 33
33