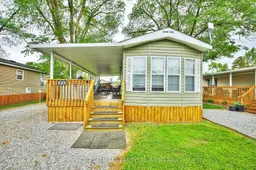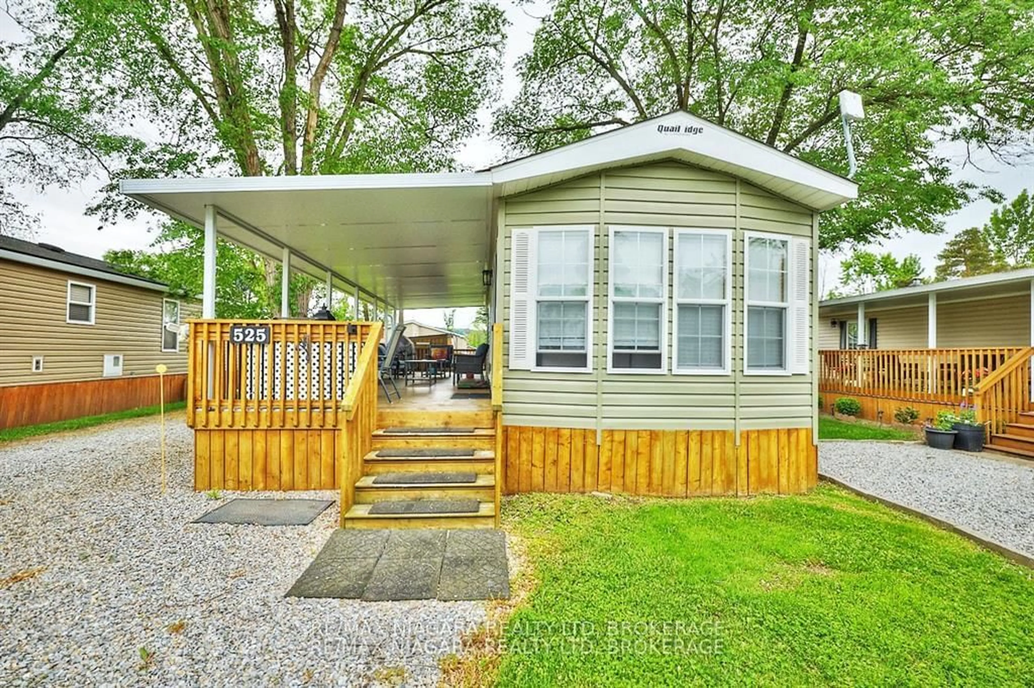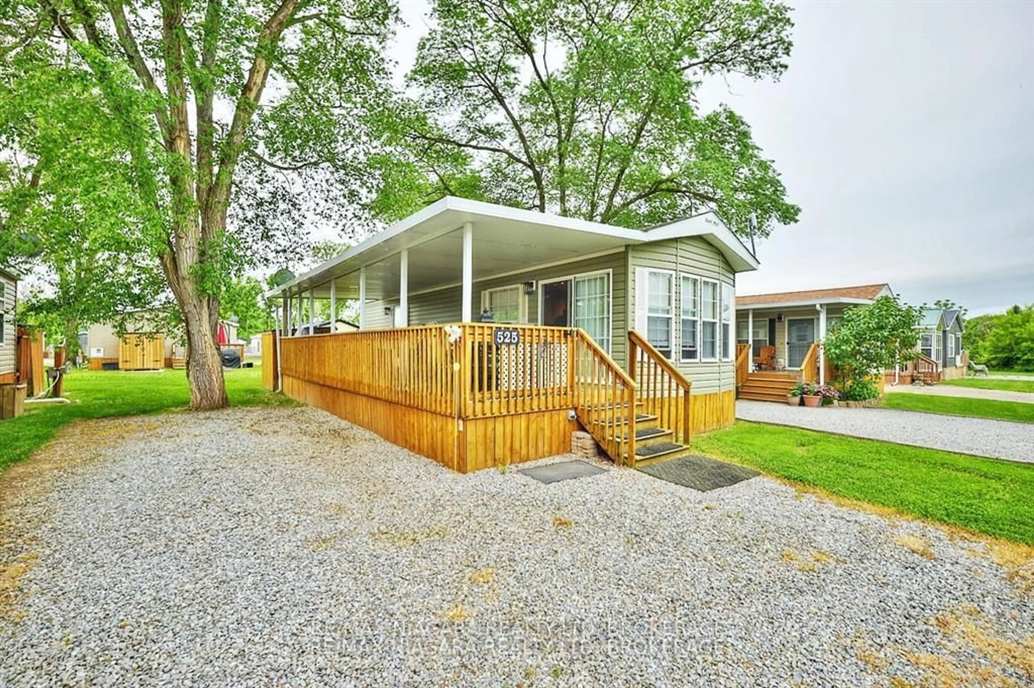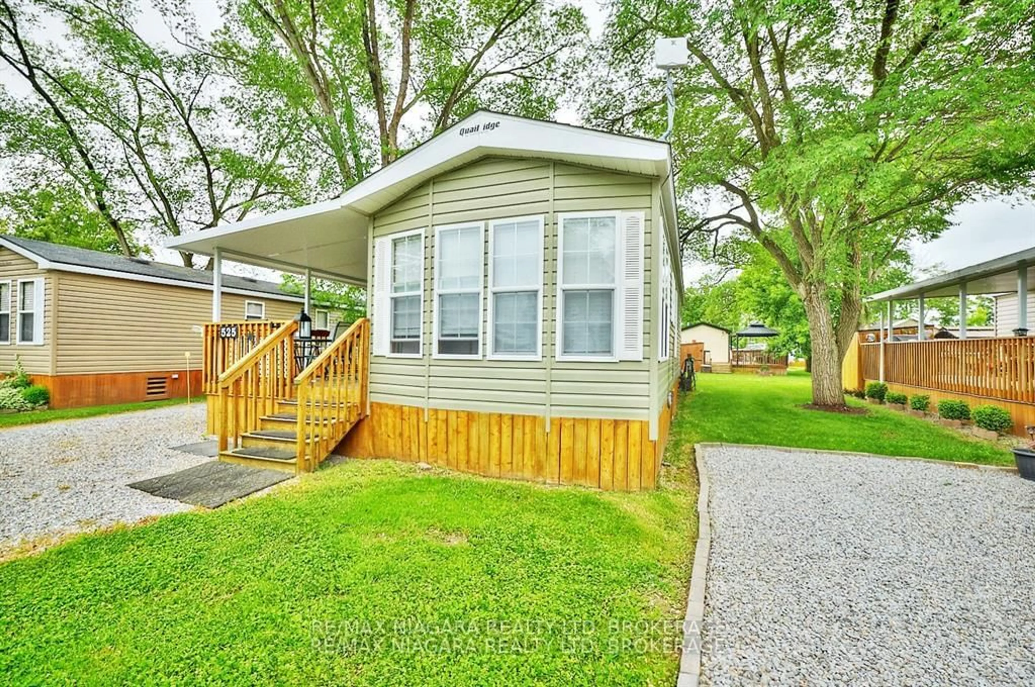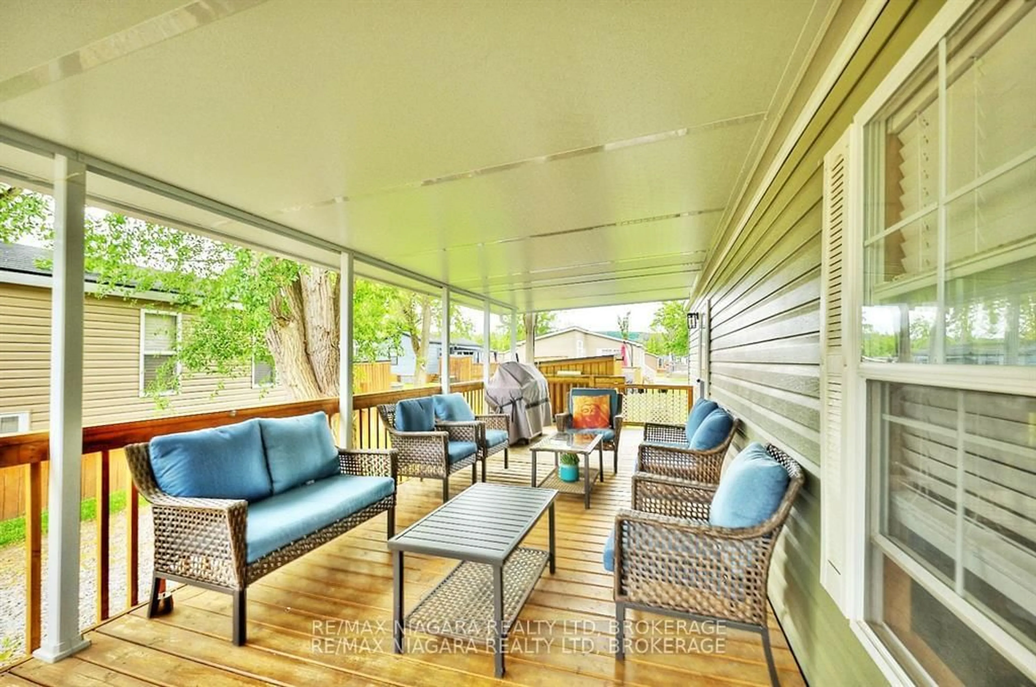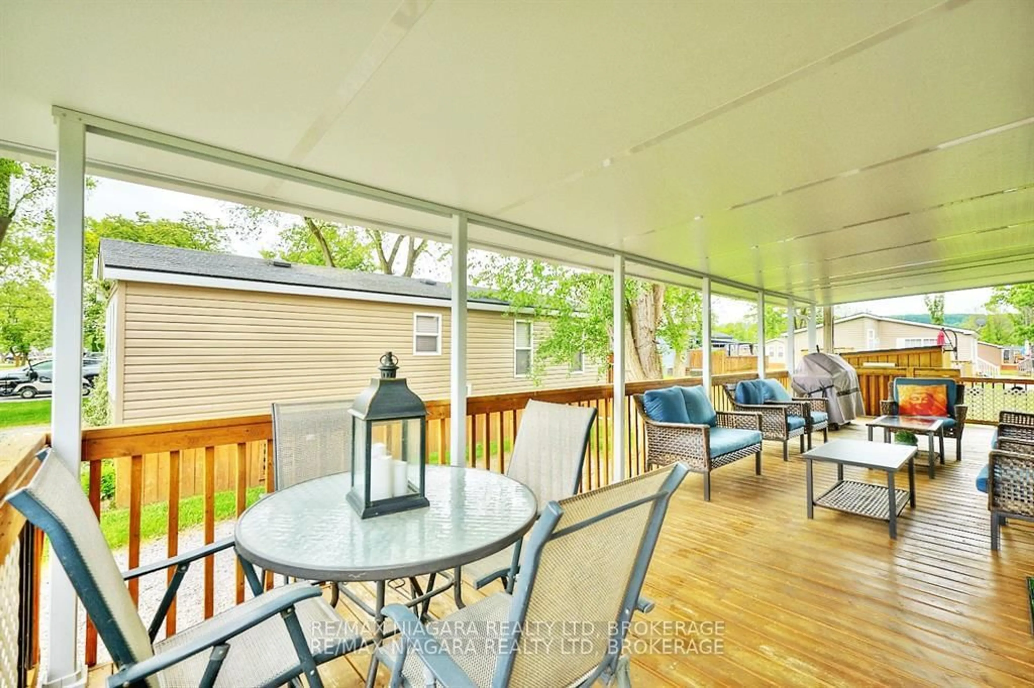1501 Line 8 Rd #525, Niagara-on-the-Lake, Ontario L0S 1J0
Contact us about this property
Highlights
Estimated valueThis is the price Wahi expects this property to sell for.
The calculation is powered by our Instant Home Value Estimate, which uses current market and property price trends to estimate your home’s value with a 90% accuracy rate.Not available
Price/Sqft$43/sqft
Monthly cost
Open Calculator
Description
Welcome to Vineridge Resort, desirable vacation community in beautiful Niagara-on-the-Lake! Featuring heated in-ground pool, tennis/basketball court, picnic areas, playground, volleyball, Kids Club and ongoing activities and events all season long for you and your family to enjoy. Relax and enjoy in this turn-key 2 bedroom, 1 bathroom. Primary bedroom features a king size bed ! Fantastic vacation cottage move in ready with everything you need!! Includes: all appliances, furniture, all kitchen appliances, sofa(2024 - sleeps 2 people) Patio furniture(2024) , Blinds(2024), Brand new mattresses on all 3 beds(King,Double and Single) , Bathroom vanity sink and taps(2024), outdoor lighting (2024)Covered Deck, BBQ, Patio table and chairs, shed and has furnace & Central Air Conditioning to keep you comfortable in all seasons. Short driving distance to the Highway, Niagara-On-The-Lake Old Town, hiking, cycling, the Niagara River Parkway trail, golfing, award winning wineries, Luxurious Spas, incredible restaurants, shopping, Niagara Falls and the outlet mall. The annual management fee includes water/sewage, electricity, lawn maintenance, garbage pick up, unlimited use of all resort facilities. Owners pay for their own propane and insurance. 50% of the park fees for 2026 have been paid by seller.
Property Details
Interior
Features
Main Floor
Bathroom
2.34 x 1.884 Pc Bath
Kitchen
3.35 x 2.44Br
3.51 x 1.96Primary
3.05 x 2.26Exterior
Features
Parking
Garage spaces -
Garage type -
Total parking spaces 2
Property History
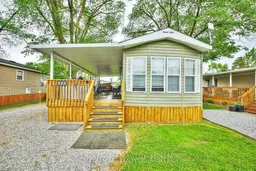 31
31