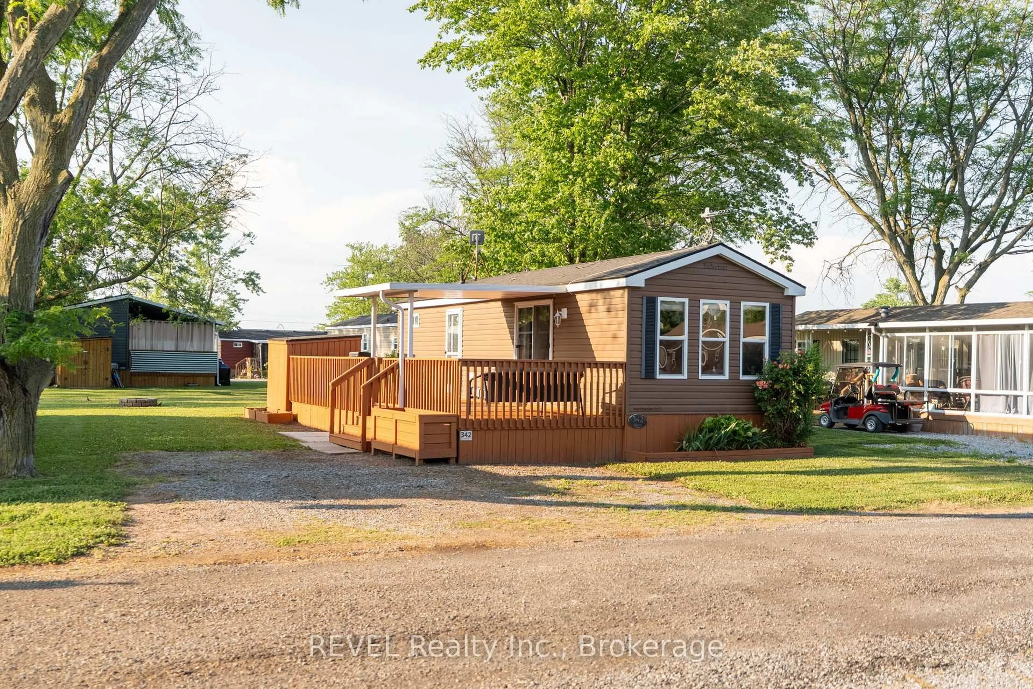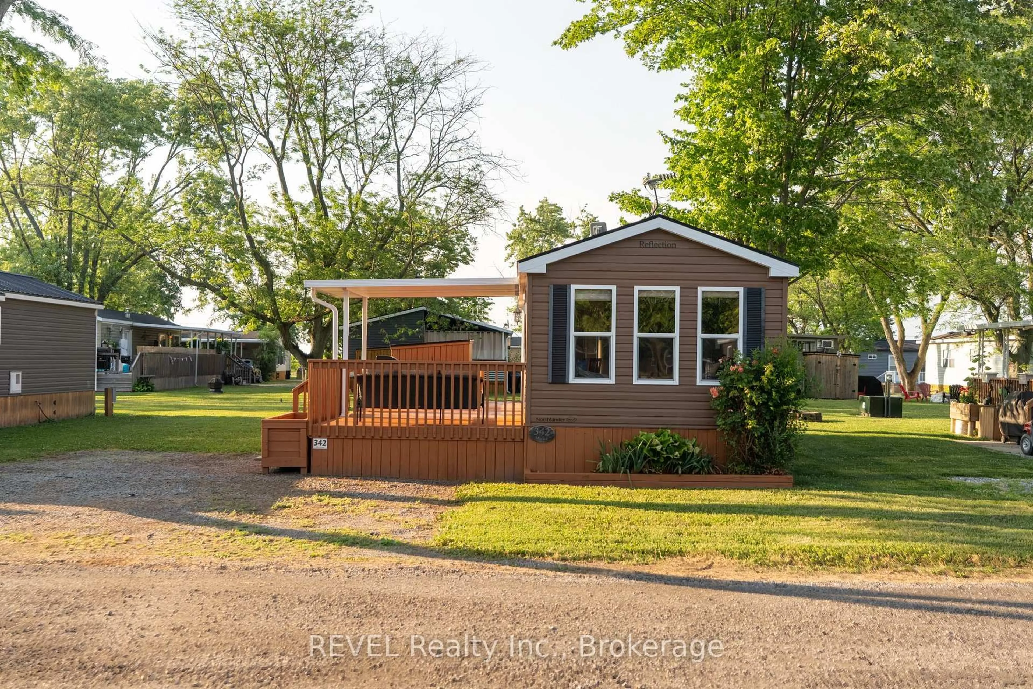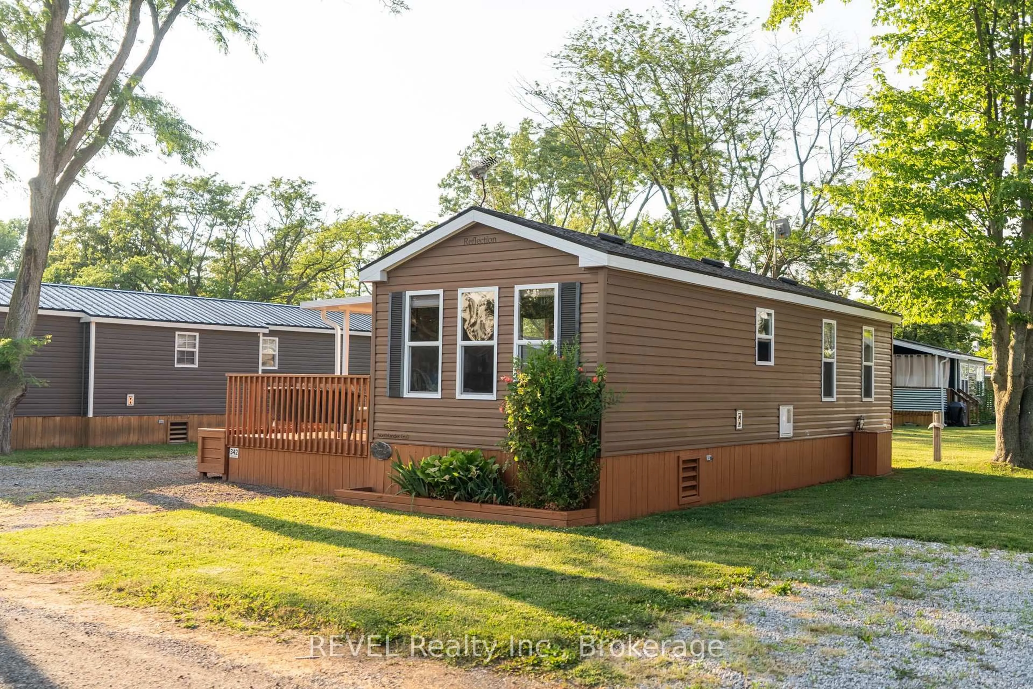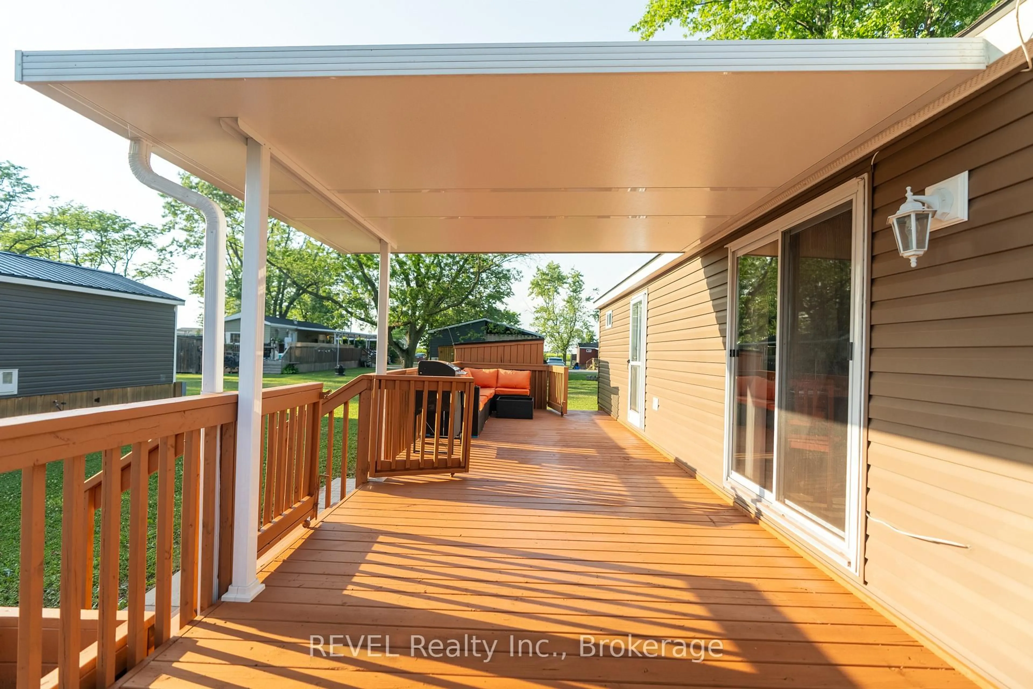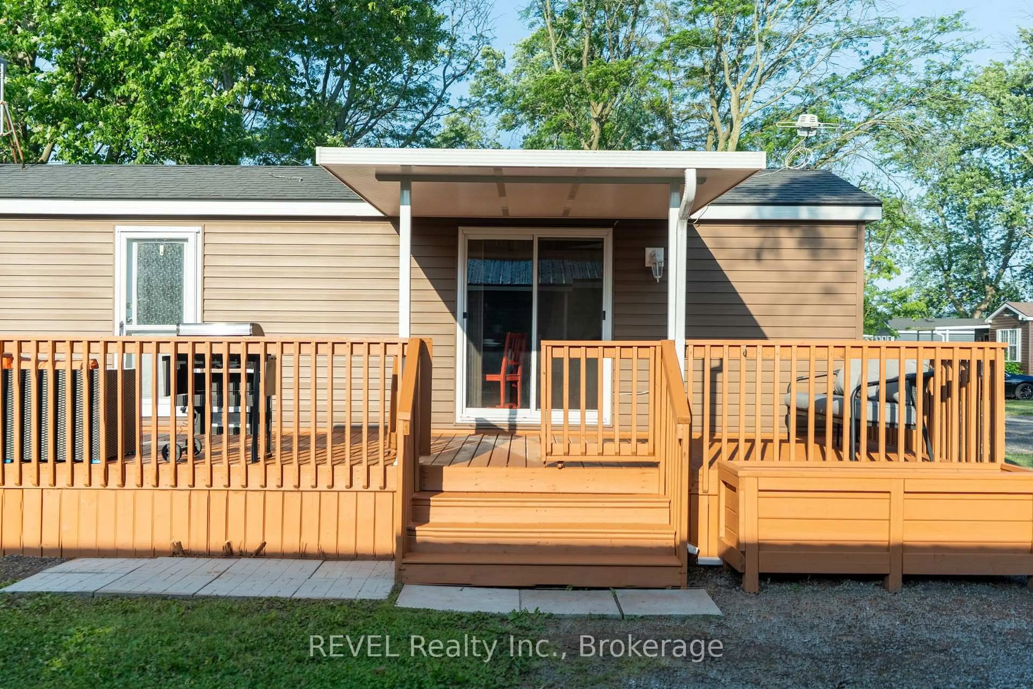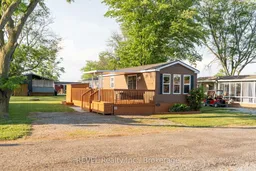1501 Line 8 Rd #342, Niagara-on-the-Lake, Ontario L0S 1J0
Contact us about this property
Highlights
Estimated valueThis is the price Wahi expects this property to sell for.
The calculation is powered by our Instant Home Value Estimate, which uses current market and property price trends to estimate your home’s value with a 90% accuracy rate.Not available
Price/Sqft$42/sqft
Monthly cost
Open Calculator
Description
Welcome to 342 Merlot, this beautifully updated 2-bedroom, 1-bath vacation cottage at Vine Ridge Resort has just received a full makeover and is ready for you to enjoy. Situated on the largest lot in the resort, the property now features a brand-new 3-car private driveway, freshly stained decking, rails, shed, and skirting, giving it a polished and inviting look. The spacious side deck with a covered roof is ideal for relaxing or entertaining, while the open-concept living and dining area offers a bright and welcoming interior. Fully furnished and move-in ready, it also includes a shed and an upgraded fire pitjust bring your suitcase. Enjoy peaceful, quiet surroundings with the convenience of being within walking distance to all amenities. Located in scenic Niagara-on-the-Lake, the cottage boasts panoramic views of the surrounding vineyards and access to exceptional resort amenities, including a 4000 sq ft fun pool, a second heated pool, a pavilion for events, courts for pickleball, tennis, and basketball, beach soccer, multiple kids' playgrounds, horseshoe pits, and on-site laundry and store. This rare offering is the perfect retreat for families or couples looking for a turn-key getaway in wine country. Financing available $15,900 down/ $168 weekly. Seasonal resort-open May 1-October 31. Annual fee $8690 include hydro, water, septic, landscaping and grass cutting, use of the resort amenities for friends and family, full entertainment program and Airbnb options.
Property Details
Interior
Features
Exterior
Parking
Garage spaces -
Garage type -
Total parking spaces 3
Property History
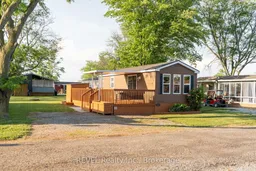 18
18
